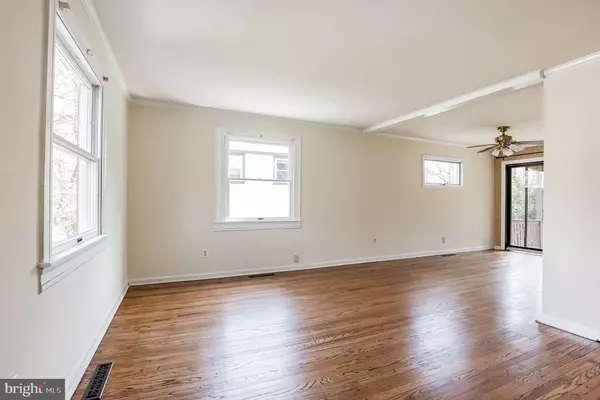$412,000
$425,000
3.1%For more information regarding the value of a property, please contact us for a free consultation.
4 Beds
2 Baths
1,400 SqFt
SOLD DATE : 05/27/2021
Key Details
Sold Price $412,000
Property Type Single Family Home
Sub Type Detached
Listing Status Sold
Purchase Type For Sale
Square Footage 1,400 sqft
Price per Sqft $294
Subdivision None Available
MLS Listing ID PACT530164
Sold Date 05/27/21
Style Cape Cod
Bedrooms 4
Full Baths 2
HOA Y/N N
Abv Grd Liv Area 1,400
Originating Board BRIGHT
Year Built 1953
Annual Tax Amount $4,506
Tax Year 2020
Lot Size 8,217 Sqft
Acres 0.19
Lot Dimensions 0.00 x 0.00
Property Description
Welcome to 58 Eastwood Rd. Berwyn, Charming, Darling, Comfy describes this perfect salt-box Cape Cod in the heart of Berwyn. Maintenance free exterior with front porch greets the buyer as you enter the first floor. First Floor: newly refinished beautiful hardwood flooring living room with coat closet, bright cheery windows allows lots of light to stream through, Dining Room with double sliding doors leads to tiered deck overlooking private back yard. Kitchen with white cabinetry – dishwasher, refrigerator, ceramic tile backsplash. 2 Large Bedrooms with crown molding- built-in cabinetry, ample closets. Full ceramic tile bath with tub/shower combination, white vanity, linen closet. Second Floor: Large updated ceramic tile bath with beautiful vanity with wood cabinetry- ceramic tile flooring, ceramic tile stall shower, 2 additional spacious bedrooms with walk-in closets, ceiling fan, chair rail, hardwood flooring. Lower Level: Partially finished with built in shelving, storage closet can be used as office, playroom, work out area. Laundry area – storage area, separate storage closet with shelving, and workshop area. Outside entrance to idyllic back yard. Custom 2 maintenance free deck perfect for summer entertaining. Additional storage shed. Back yard is a one of a kind with a bridge over small stream and separate area for gardening already in place. Amenities: New Roof Owens Corning Architectural Design Shingles (2021); Newly Sanded/Stained Hardwood Floors (2021); Resurfaced Asphalt Driveway (April 2021) Freshly Painted Interior (March 2021). Location is ideal: walking distance to ever popular “Handel's Ice Cream” shopping, library, restaurants, SEPTA rail into Philadelphia, major access routes, King of Prussia Towne Center, King of Prussia Mall- Award Winning Schools- Location-Location-Location- A Must See Home!
Location
State PA
County Chester
Area Easttown Twp (10355)
Zoning RESIDENTIAL
Rooms
Other Rooms Living Room, Dining Room, Bedroom 2, Bedroom 3, Bedroom 4, Basement, Bedroom 1, Workshop
Basement Full, Daylight, Full, Partially Finished, Workshop
Main Level Bedrooms 2
Interior
Interior Features Built-Ins, Ceiling Fan(s), Chair Railings, Crown Moldings, Dining Area, Stall Shower, Tub Shower, Walk-in Closet(s), Wood Floors
Hot Water Natural Gas
Heating Forced Air
Cooling Central A/C
Flooring Hardwood
Equipment Dishwasher, Disposal, Dryer, Exhaust Fan, Oven - Self Cleaning, Oven/Range - Gas, Refrigerator, Range Hood, Washer
Appliance Dishwasher, Disposal, Dryer, Exhaust Fan, Oven - Self Cleaning, Oven/Range - Gas, Refrigerator, Range Hood, Washer
Heat Source Natural Gas
Exterior
Exterior Feature Deck(s), Porch(es)
Garage Spaces 2.0
Water Access N
Roof Type Shingle
Accessibility None
Porch Deck(s), Porch(es)
Total Parking Spaces 2
Garage N
Building
Lot Description Backs to Trees, Front Yard, Open, Partly Wooded, Rear Yard, Private, SideYard(s), Stream/Creek
Story 2
Sewer Public Sewer
Water Public
Architectural Style Cape Cod
Level or Stories 2
Additional Building Above Grade, Below Grade
New Construction N
Schools
School District Tredyffrin-Easttown
Others
Senior Community No
Tax ID 55-02M-0125
Ownership Fee Simple
SqFt Source Assessor
Acceptable Financing Conventional
Listing Terms Conventional
Financing Conventional
Special Listing Condition Standard
Read Less Info
Want to know what your home might be worth? Contact us for a FREE valuation!

Our team is ready to help you sell your home for the highest possible price ASAP

Bought with Courtney J Gersbach • BHHS Fox & Roach Wayne-Devon
"My job is to find and attract mastery-based agents to the office, protect the culture, and make sure everyone is happy! "
14291 Park Meadow Drive Suite 500, Chantilly, VA, 20151






