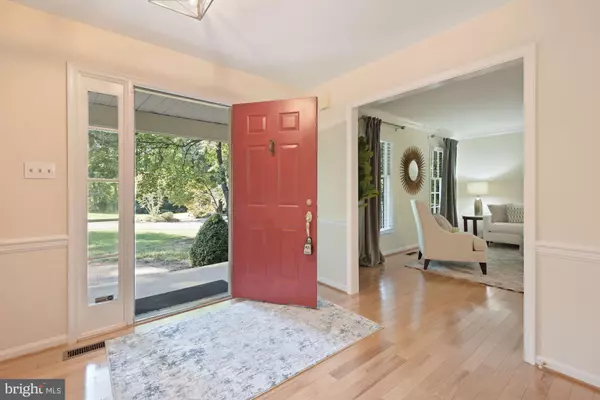$905,300
$849,900
6.5%For more information regarding the value of a property, please contact us for a free consultation.
5 Beds
4 Baths
3,508 SqFt
SOLD DATE : 11/02/2021
Key Details
Sold Price $905,300
Property Type Single Family Home
Sub Type Detached
Listing Status Sold
Purchase Type For Sale
Square Footage 3,508 sqft
Price per Sqft $258
Subdivision Shaker Woods
MLS Listing ID VAFX2025642
Sold Date 11/02/21
Style Colonial
Bedrooms 5
Full Baths 3
Half Baths 1
HOA Fees $15/ann
HOA Y/N Y
Abv Grd Liv Area 2,808
Originating Board BRIGHT
Year Built 1986
Annual Tax Amount $8,561
Tax Year 2021
Lot Size 0.581 Acres
Acres 0.58
Property Description
Located on over a half-acre lot in the desirable Shaker Woods community, this well-maintained home provides wonderful spaces for everyday living, entertaining, and working from home. Greet friends and family on the spacious and inviting front porch, find your inner chef while cooking in the updated kitchen with a center island, or enjoy the changing seasons in the backyard with access to the community trails. The open concept kitchen/family room will be your favorite spot with plenty of space to enjoy family dinners, movie nights, or a cozy fire. The updated kitchen has new quartz countertops and stainless steel appliances, refreshed white cabinets, a convenient workstation, and a wet bar. Additional rooms on the main level include the formal dining room, living room, and private home office. The powder room was recently updated, and there is a laundry room with access to the two-car garage.
The upper level hosts four bedrooms and two full baths. The primary bedroom is the perfect retreat with gleaming hardwood floors, built-ins, and ample closet space. The attached primary bath is stunning with a glass walk-in rain shower, stand-alone soaking tub, and double vanity.
On the lower level, you will find a generously sized recreation room, the perfect guest suite, an area ideal for a home gym, and two large unfinished spaces, ideal for storage or workroom. The exterior is an extension of the home with a large deck overlooking the serene backyard with mature trees and partially fenced. The large driveway has been recently repaved and is great for guest parking or sports activities.
This home's location is ideal, with easy access to Rt 7, 267, Reston Town Center, and the Silver Line Metro. Reston Town Center has a booming restaurant scene, a movie theater and skating rink, and many shopping opportunities. Enjoy easy access to miles of trails and paths great for the avid biker or a casual family stroll.
Key updates:
Updated Primary Bed & Bath - 2021
Updated Hall Bath - 2021
New Flooring In Laundry/Mudroom - 2021
Updated Half Bath - 2021
Freshly Painted Interior & Exterior - 2021
Resurfaced Driveway - 2021
Radon Fan - 2021
Roof -2019
HVAC - 2019
Fence - 2018
Location
State VA
County Fairfax
Zoning 111
Rooms
Other Rooms Living Room, Dining Room, Primary Bedroom, Bedroom 2, Bedroom 3, Bedroom 4, Bedroom 5, Kitchen, Family Room, Foyer, Breakfast Room, Laundry, Office, Recreation Room, Storage Room, Workshop
Basement Connecting Stairway, Sump Pump, Daylight, Partial, Fully Finished, Workshop
Interior
Interior Features Family Room Off Kitchen, Kitchen - Island, Kitchen - Table Space, Dining Area, Kitchen - Eat-In, Built-Ins, Chair Railings, Upgraded Countertops, Crown Moldings, Window Treatments, Primary Bath(s), Wet/Dry Bar, Wood Floors, Floor Plan - Open
Hot Water Electric
Heating Heat Pump(s)
Cooling Attic Fan, Ceiling Fan(s), Central A/C, Heat Pump(s)
Flooring Hardwood, Luxury Vinyl Plank, Carpet
Fireplaces Number 1
Fireplaces Type Brick, Wood
Equipment Dishwasher, Disposal, Dryer, Exhaust Fan, Extra Refrigerator/Freezer, Humidifier, Microwave, Oven - Wall, Refrigerator, Stove, Washer
Furnishings No
Fireplace Y
Window Features Wood Frame
Appliance Dishwasher, Disposal, Dryer, Exhaust Fan, Extra Refrigerator/Freezer, Humidifier, Microwave, Oven - Wall, Refrigerator, Stove, Washer
Heat Source Electric
Laundry Main Floor
Exterior
Parking Features Garage Door Opener, Garage - Front Entry
Garage Spaces 2.0
Fence Partially
Utilities Available Electric Available
Amenities Available Jog/Walk Path
Water Access N
View Trees/Woods
Roof Type Architectural Shingle
Accessibility None
Attached Garage 2
Total Parking Spaces 2
Garage Y
Building
Story 3
Foundation Permanent
Sewer Public Sewer
Water Public
Architectural Style Colonial
Level or Stories 3
Additional Building Above Grade, Below Grade
Structure Type Dry Wall
New Construction N
Schools
Elementary Schools Armstrong
Middle Schools Herndon
High Schools Herndon
School District Fairfax County Public Schools
Others
Pets Allowed Y
HOA Fee Include Common Area Maintenance
Senior Community No
Tax ID 0112 05 0103
Ownership Fee Simple
SqFt Source Assessor
Acceptable Financing Cash, Conventional, FHA, VA
Horse Property N
Listing Terms Cash, Conventional, FHA, VA
Financing Cash,Conventional,FHA,VA
Special Listing Condition Standard
Pets Allowed No Pet Restrictions
Read Less Info
Want to know what your home might be worth? Contact us for a FREE valuation!

Our team is ready to help you sell your home for the highest possible price ASAP

Bought with Susan W Wisely • Compass

"My job is to find and attract mastery-based agents to the office, protect the culture, and make sure everyone is happy! "
14291 Park Meadow Drive Suite 500, Chantilly, VA, 20151






