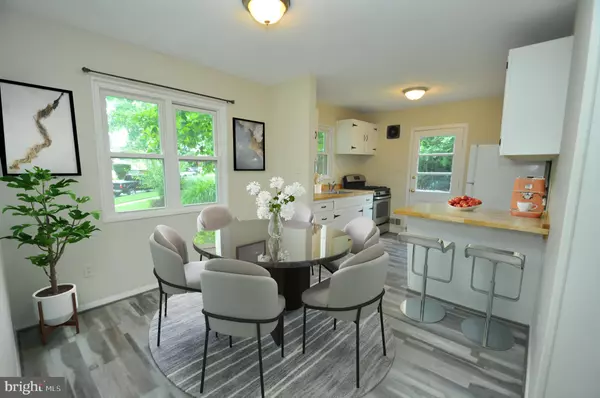$430,000
$450,000
4.4%For more information regarding the value of a property, please contact us for a free consultation.
3 Beds
2 Baths
1,969 SqFt
SOLD DATE : 09/30/2022
Key Details
Sold Price $430,000
Property Type Single Family Home
Sub Type Detached
Listing Status Sold
Purchase Type For Sale
Square Footage 1,969 sqft
Price per Sqft $218
Subdivision Harmony Hills
MLS Listing ID MDMC2062954
Sold Date 09/30/22
Style Contemporary
Bedrooms 3
Full Baths 2
HOA Y/N N
Abv Grd Liv Area 1,019
Originating Board BRIGHT
Year Built 1955
Annual Tax Amount $4,228
Tax Year 2021
Lot Size 9,843 Sqft
Acres 0.23
Property Description
OPEN HOUSE SATURDAY 9/3 1:30-3:30. BACK ON THE MARKET! BUYER'S FINANCING FELL THROUGH. CLOSE TO GLENMONT METRO & ASPEN HILL SHOPPING CENTER. IMMACULATE BRICK & SIDING SPLIT FOYER HOME w/off street parking. FENCED SHADY CORNER LOT. STYLISH EAT IN KITCHEN. w/BREAKFAST BAR WALKS OUT TO BACK YARD. BRIGHT LIVING ROOM w/ PANORAMIC WINDOWS. 3 BEDROOM, 2 FULL BATHS ON MAIN LEVEL. LOWER LEVEL HAS LARGE MEDIA /FAMILY ROOM & A GAME ROOM w/ WALK UP TO PATIO. Gas Heat, Hot Water & Cooking. 1 Year Home Warranty Included Move-in Ready. " Come & Be Dazzled"
Location
State MD
County Montgomery
Zoning R60
Rooms
Basement Daylight, Full, Rear Entrance, Walkout Stairs, Partially Finished
Main Level Bedrooms 3
Interior
Interior Features Bar, Breakfast Area, Entry Level Bedroom, Floor Plan - Open, Kitchen - Eat-In, Kitchen - Island, Kitchen - Table Space, Combination Dining/Living
Hot Water Natural Gas
Heating Forced Air
Cooling Central A/C
Flooring Hardwood, Luxury Vinyl Tile
Equipment Built-In Microwave, Built-In Range, Disposal, Refrigerator, Stove, Washer, Oven/Range - Gas, Exhaust Fan, Dryer
Fireplace N
Window Features Double Pane
Appliance Built-In Microwave, Built-In Range, Disposal, Refrigerator, Stove, Washer, Oven/Range - Gas, Exhaust Fan, Dryer
Heat Source Natural Gas
Laundry Lower Floor, Has Laundry, Dryer In Unit, Washer In Unit
Exterior
Exterior Feature Patio(s)
Garage Spaces 1.0
Fence Chain Link, Partially, Rear
Utilities Available Cable TV
Water Access N
View Garden/Lawn
Accessibility Other
Porch Patio(s)
Road Frontage City/County
Total Parking Spaces 1
Garage N
Building
Lot Description Corner, Level, Cul-de-sac, No Thru Street
Story 2
Foundation Block
Sewer Public Sewer
Water Public
Architectural Style Contemporary
Level or Stories 2
Additional Building Above Grade, Below Grade
New Construction N
Schools
School District Montgomery County Public Schools
Others
Pets Allowed Y
Senior Community No
Tax ID 161301319931
Ownership Fee Simple
SqFt Source Assessor
Acceptable Financing FHA, Conventional, VA
Listing Terms FHA, Conventional, VA
Financing FHA,Conventional,VA
Special Listing Condition Standard
Pets Allowed No Pet Restrictions
Read Less Info
Want to know what your home might be worth? Contact us for a FREE valuation!

Our team is ready to help you sell your home for the highest possible price ASAP

Bought with John F McElwee • Deausen Realty

"My job is to find and attract mastery-based agents to the office, protect the culture, and make sure everyone is happy! "
14291 Park Meadow Drive Suite 500, Chantilly, VA, 20151






