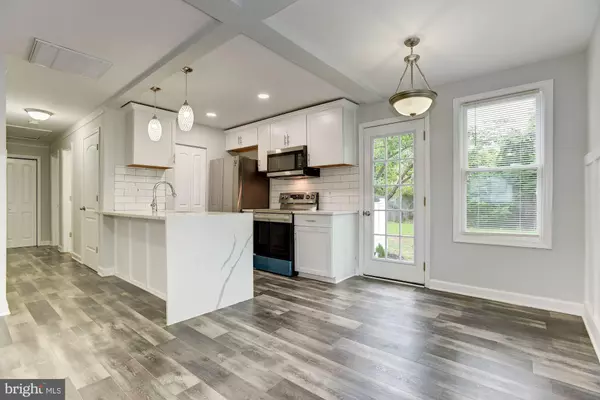$300,000
$309,900
3.2%For more information regarding the value of a property, please contact us for a free consultation.
3 Beds
2 Baths
988 SqFt
SOLD DATE : 10/20/2021
Key Details
Sold Price $300,000
Property Type Single Family Home
Sub Type Detached
Listing Status Sold
Purchase Type For Sale
Square Footage 988 sqft
Price per Sqft $303
Subdivision Harundale
MLS Listing ID MDAA2003378
Sold Date 10/20/21
Style Ranch/Rambler
Bedrooms 3
Full Baths 2
HOA Y/N N
Abv Grd Liv Area 988
Originating Board BRIGHT
Year Built 1947
Annual Tax Amount $2,124
Tax Year 2021
Lot Size 7,070 Sqft
Acres 0.16
Property Description
New & Improved Price!! Welcome home to this completely renovated rancher in sought after Harundale community! As you head inside, be greeted by elegant and modern updates throughout. Beautiful open concept floorplan, which is ideal for entertainment. Stunning vinyl plank flooring and freshly paint with neutral color palette and white trim! Living room with incredible coffered ceiling, beautiful decorative wainscot, cozy fireplace and recessed lighting. Fall in love with the newly renovated open-concept kitchen which offers gorgeous Quartz countertop, entertainer's island and stainless steel appliances. Separate dining area with decorative moulding and walk out to new rear deck which overlooks mature trees and serene setting. This home boasts a primary bedroom with ensuite bath, 2 additional bedrooms and a full hallway bath. Stylish lighting, lots of closet space and natural lighting. This renovation was done with buyers in mind! Home is close to everything and within walking distance to many attractions including UM Baltimore Washington Medical Center, BWI International Airport, Quarterfield Crossing Shopping Center, The Centre at Glen Burnie, shopping, dining, church, library, and easy access to major routes - Ritchie Hwy, I-97, & I-695. This gorgeous home will not last long so make your appointments today!
Location
State MD
County Anne Arundel
Zoning R5
Rooms
Main Level Bedrooms 3
Interior
Interior Features Carpet, Floor Plan - Open, Recessed Lighting, Upgraded Countertops, Wood Floors, Formal/Separate Dining Room
Hot Water Electric
Heating Heat Pump(s)
Cooling Central A/C
Flooring Carpet, Vinyl
Fireplaces Number 1
Equipment Microwave, Oven/Range - Electric, Dishwasher, Refrigerator
Furnishings No
Fireplace Y
Window Features Sliding,Double Hung
Appliance Microwave, Oven/Range - Electric, Dishwasher, Refrigerator
Heat Source Electric
Exterior
Exterior Feature Deck(s)
Water Access N
Roof Type Shingle,Composite
Accessibility None
Porch Deck(s)
Garage N
Building
Story 1
Sewer Public Sewer
Water Public
Architectural Style Ranch/Rambler
Level or Stories 1
Additional Building Above Grade, Below Grade
Structure Type Dry Wall
New Construction N
Schools
School District Anne Arundel County Public Schools
Others
Senior Community No
Tax ID 020341800709770
Ownership Fee Simple
SqFt Source Assessor
Security Features Main Entrance Lock,Smoke Detector
Special Listing Condition Standard
Read Less Info
Want to know what your home might be worth? Contact us for a FREE valuation!

Our team is ready to help you sell your home for the highest possible price ASAP

Bought with Denise Y Grove • Keller Williams Integrity

"My job is to find and attract mastery-based agents to the office, protect the culture, and make sure everyone is happy! "
14291 Park Meadow Drive Suite 500, Chantilly, VA, 20151






