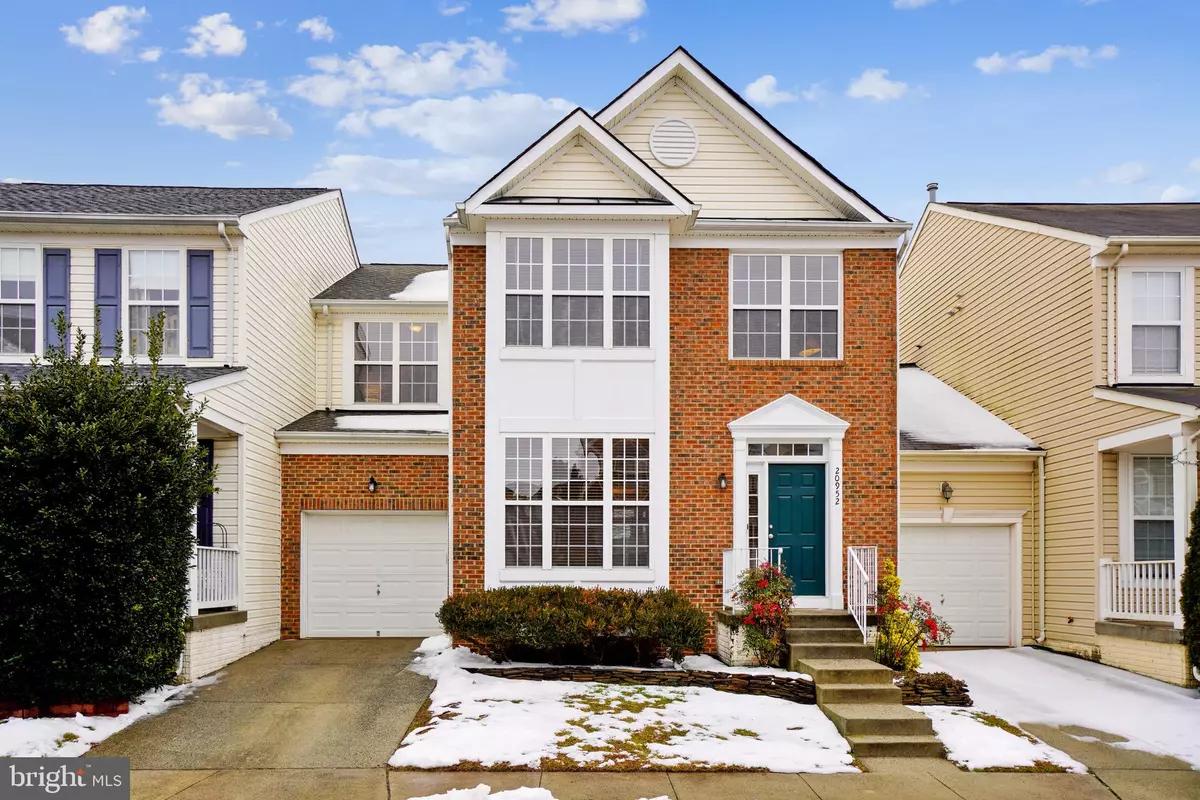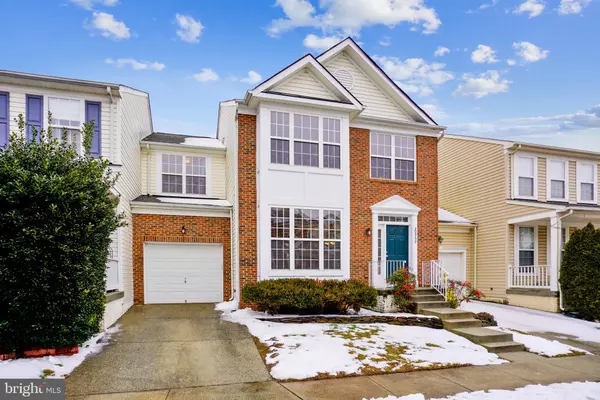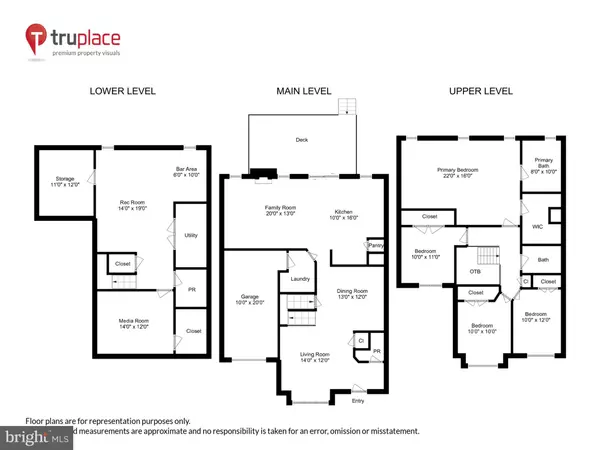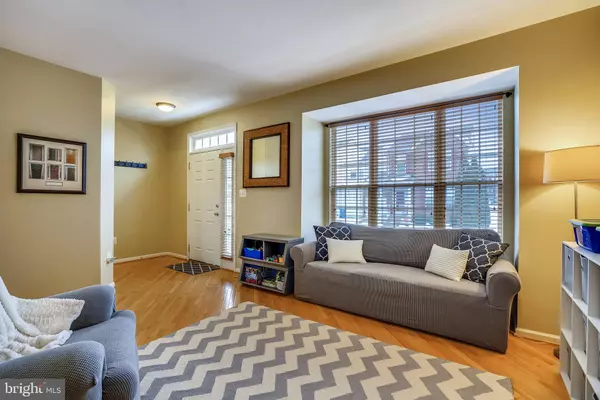$621,200
$560,000
10.9%For more information regarding the value of a property, please contact us for a free consultation.
4 Beds
4 Baths
3,174 SqFt
SOLD DATE : 05/05/2021
Key Details
Sold Price $621,200
Property Type Townhouse
Sub Type Interior Row/Townhouse
Listing Status Sold
Purchase Type For Sale
Square Footage 3,174 sqft
Price per Sqft $195
Subdivision Ashburn Village
MLS Listing ID VALO431338
Sold Date 05/05/21
Style Colonial,Other
Bedrooms 4
Full Baths 2
Half Baths 2
HOA Fees $113/mo
HOA Y/N Y
Abv Grd Liv Area 2,224
Originating Board BRIGHT
Year Built 2001
Annual Tax Amount $5,097
Tax Year 2021
Lot Size 2,614 Sqft
Acres 0.06
Property Description
Fabulous 3 level brick-front townhome in desirable Ashburn Village! This 4 bedroom, 2 full bath and 2 half bath home offers more than 3100 square feet of finished living space. Upon front door entry, you will be greeted by high ceilings and gleaming hardwood floors throughout the entire main level. This home features an open living and dining room combination. The gourmet kitchen features granite countertops, stylish subway tile backsplash, 42" cherry cabinetry, newer stainless steel appliances, including a five burner range and wine refrigerator, island and recessed lighting. Conveniently located off the kitchen is the family room with a cozy gas fireplace, access to the rear deck and fully fenced yard. Heading to the upper level, you will find a very large primary suite that has a sitting area, vaulted ceilings and a spacious walk-in closet. The spa-like primary bath includes a large jacuzzi soaking tub, updated dual vanity with granite countertop and a glass enclosed shower. Three additional bedrooms and a full hall bath complete the upper level. The finished lower level offers a desirable retreat and is an entertainers delight! The recreation room features a custom wet bar with granite countertops, pendent lighting and mini refrigerator. There is also a second bonus room which could become your media room, office, play room or home gym. This level also has a convenient half bath. The lower level also offers an abundance of storage - please see floor plan. This well cared for home features many updates including a new roof 2020, deck restoration 2020, new rear fence 2019 and new HVAC installed in 2018. Enjoy all the amenities that Ashburn Village has to offer, including the Sports Pavilion, multiple pools, tennis and basketball courts, fitness center, trails and lakes. Conveniently located near Route 28, Route 7, Dulles Toll Road, shopping, dining, and restaurants. A MUST SEE! Make your appointment NOW!
Location
State VA
County Loudoun
Zoning 04
Rooms
Other Rooms Living Room, Dining Room, Primary Bedroom, Bedroom 2, Bedroom 3, Bedroom 4, Kitchen, Family Room, Recreation Room, Media Room, Bathroom 1, Bathroom 2, Bathroom 3, Primary Bathroom
Basement Full
Interior
Interior Features Attic, Ceiling Fan(s), Crown Moldings, Family Room Off Kitchen, Kitchen - Island, Kitchen - Table Space, Pantry, Primary Bath(s), Recessed Lighting, Soaking Tub, Stall Shower, Tub Shower, Upgraded Countertops, Walk-in Closet(s), Wet/Dry Bar, Window Treatments, Wine Storage, Wood Floors
Hot Water 60+ Gallon Tank, Natural Gas
Heating Forced Air, Programmable Thermostat
Cooling Ceiling Fan(s), Central A/C, Programmable Thermostat
Flooring Hardwood, Carpet, Ceramic Tile
Fireplaces Number 1
Fireplaces Type Fireplace - Glass Doors, Gas/Propane
Equipment Built-In Microwave, Dishwasher, Disposal, Dryer, Exhaust Fan, Icemaker, Oven/Range - Electric, Refrigerator, Stainless Steel Appliances, Washer, Water Heater
Fireplace Y
Window Features Double Pane,Screens,Sliding
Appliance Built-In Microwave, Dishwasher, Disposal, Dryer, Exhaust Fan, Icemaker, Oven/Range - Electric, Refrigerator, Stainless Steel Appliances, Washer, Water Heater
Heat Source Natural Gas
Exterior
Exterior Feature Deck(s)
Parking Features Garage - Front Entry, Garage Door Opener, Inside Access
Garage Spaces 2.0
Fence Fully, Rear
Amenities Available Basketball Courts, Bike Trail, Club House, Common Grounds, Exercise Room, Fitness Center, Jog/Walk Path, Party Room, Pier/Dock, Pool - Indoor, Pool - Outdoor, Racquet Ball, Recreational Center, Soccer Field, Swimming Pool, Tennis Courts, Tennis - Indoor, Tot Lots/Playground, Volleyball Courts
Water Access N
Roof Type Architectural Shingle
Accessibility None
Porch Deck(s)
Attached Garage 1
Total Parking Spaces 2
Garage Y
Building
Lot Description Front Yard, Landscaping, Rear Yard
Story 3
Sewer Public Sewer
Water Public
Architectural Style Colonial, Other
Level or Stories 3
Additional Building Above Grade, Below Grade
Structure Type 9'+ Ceilings,Vaulted Ceilings
New Construction N
Schools
Elementary Schools Dominion Trail
Middle Schools Farmwell Station
High Schools Broad Run
School District Loudoun County Public Schools
Others
HOA Fee Include Common Area Maintenance,Management,Pool(s),Recreation Facility,Snow Removal,Trash
Senior Community No
Tax ID 059363434000
Ownership Fee Simple
SqFt Source Assessor
Security Features Smoke Detector
Acceptable Financing Cash, Conventional, FHA, VA
Listing Terms Cash, Conventional, FHA, VA
Financing Cash,Conventional,FHA,VA
Special Listing Condition Standard
Read Less Info
Want to know what your home might be worth? Contact us for a FREE valuation!

Our team is ready to help you sell your home for the highest possible price ASAP

Bought with Aaron A Probasco • Samson Properties
"My job is to find and attract mastery-based agents to the office, protect the culture, and make sure everyone is happy! "
14291 Park Meadow Drive Suite 500, Chantilly, VA, 20151






