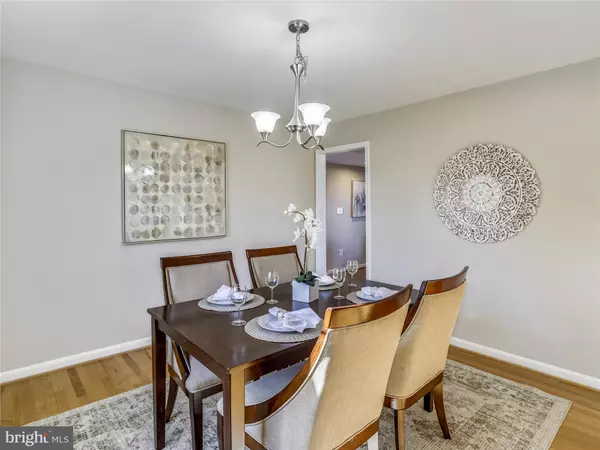$539,225
$525,000
2.7%For more information regarding the value of a property, please contact us for a free consultation.
4 Beds
4 Baths
1,836 SqFt
SOLD DATE : 04/15/2021
Key Details
Sold Price $539,225
Property Type Single Family Home
Sub Type Detached
Listing Status Sold
Purchase Type For Sale
Square Footage 1,836 sqft
Price per Sqft $293
Subdivision Kensington
MLS Listing ID MDAA459820
Sold Date 04/15/21
Style Colonial
Bedrooms 4
Full Baths 3
Half Baths 1
HOA Fees $6/ann
HOA Y/N Y
Abv Grd Liv Area 1,836
Originating Board BRIGHT
Year Built 1970
Annual Tax Amount $4,607
Tax Year 2021
Lot Size 10,000 Sqft
Acres 0.23
Property Description
Welcome home to 512 Grandin Ave in the sought after community of Kensington. Recently updated (2020) and move in ready this home has it all. A large living room welcomes you in and the dining room is ready for family dinners. The bright kitchen with stainless appliances and granite counters is waiting for you to prepare a meal. Grab a drink and head to the family room where you can cozy up in front of the wood burning fireplace or open the french doors and step out on the deck to relax in the backyard. Four bedrooms, two full bathrooms upstairs and a finished lower level with wet bar and full bath round out this home. You'll never be in the dark during those summer thunderstorms; this house comes with a full house generator. Kensington has water access, so bring a kayak to add to your summer fun. Blue Ribbon schools and the convenience of living close to Annapolis, Fort Meade and surrounding areas makes this home a must see.
Location
State MD
County Anne Arundel
Zoning R5
Rooms
Other Rooms Living Room, Dining Room, Primary Bedroom, Bedroom 2, Bedroom 3, Bedroom 4, Kitchen, Family Room, Basement, Laundry, Bathroom 2, Primary Bathroom, Full Bath, Half Bath
Basement Other, Partially Finished, Walkout Stairs
Interior
Interior Features Bar, Built-Ins, Carpet, Family Room Off Kitchen, Kitchen - Eat-In, Stall Shower, Tub Shower, Wood Floors
Hot Water Electric
Heating Forced Air
Cooling Central A/C
Flooring Hardwood
Fireplaces Number 1
Fireplaces Type Wood
Equipment Built-In Microwave, Dryer, Dishwasher, Refrigerator, Stainless Steel Appliances, Stove, Washer, Exhaust Fan, Extra Refrigerator/Freezer
Fireplace Y
Appliance Built-In Microwave, Dryer, Dishwasher, Refrigerator, Stainless Steel Appliances, Stove, Washer, Exhaust Fan, Extra Refrigerator/Freezer
Heat Source Natural Gas
Exterior
Parking Features Garage - Front Entry, Inside Access, Oversized
Garage Spaces 1.0
Water Access Y
Roof Type Composite
Accessibility None
Attached Garage 1
Total Parking Spaces 1
Garage Y
Building
Story 3
Sewer Public Sewer
Water Public
Architectural Style Colonial
Level or Stories 3
Additional Building Above Grade, Below Grade
New Construction N
Schools
Elementary Schools Oak Hill
Middle Schools Severna Park
High Schools Severna Park
School District Anne Arundel County Public Schools
Others
Senior Community No
Tax ID 020312109755963
Ownership Fee Simple
SqFt Source Assessor
Special Listing Condition Standard
Read Less Info
Want to know what your home might be worth? Contact us for a FREE valuation!

Our team is ready to help you sell your home for the highest possible price ASAP

Bought with Michele Schmidt • Keller Williams Flagship of Maryland

"My job is to find and attract mastery-based agents to the office, protect the culture, and make sure everyone is happy! "
14291 Park Meadow Drive Suite 500, Chantilly, VA, 20151






