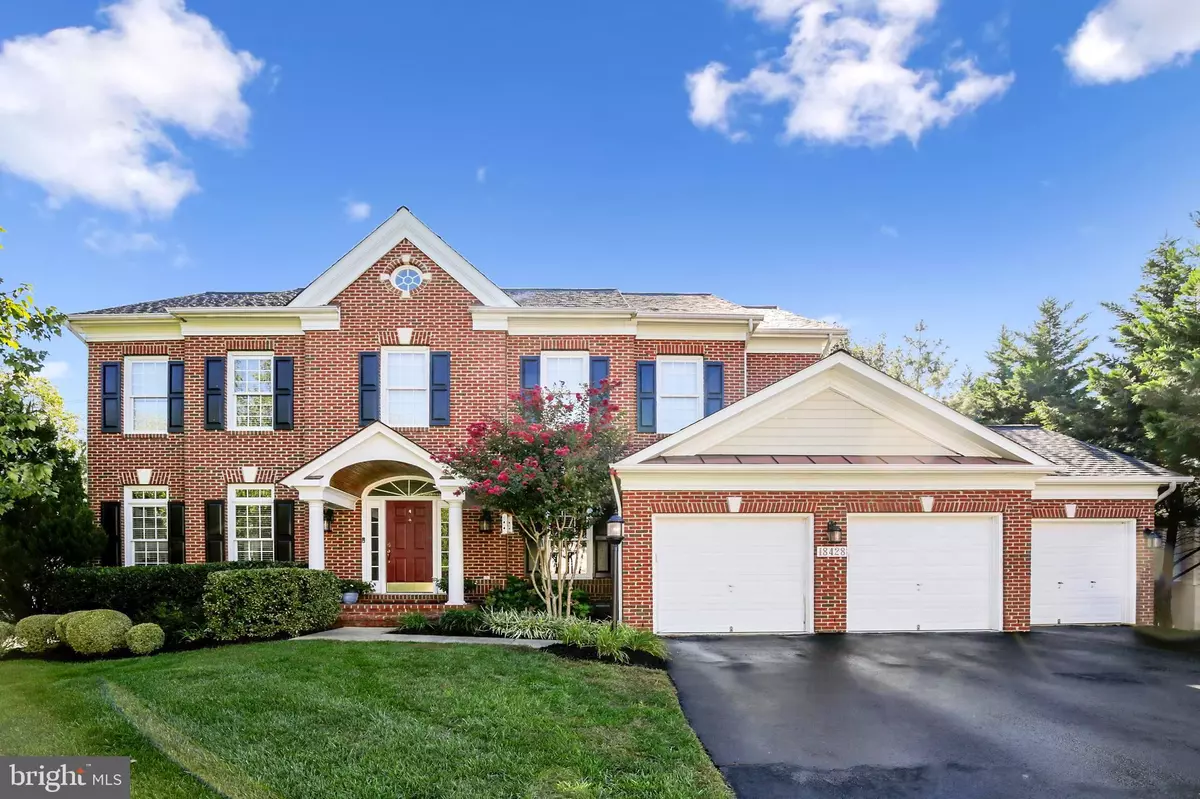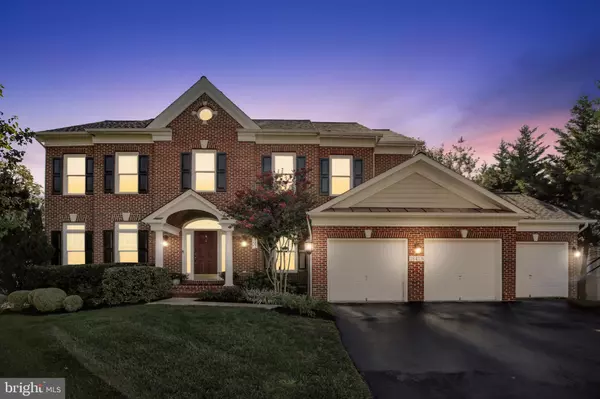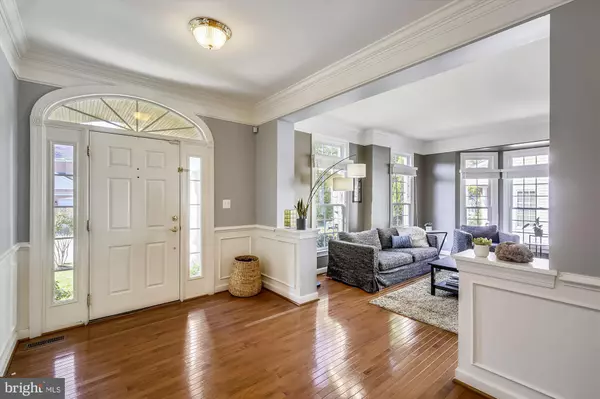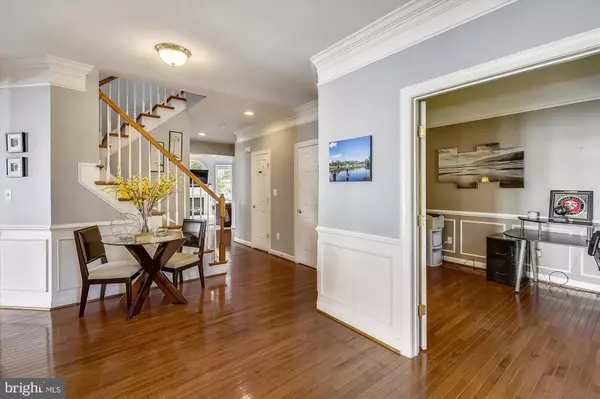$930,000
$920,000
1.1%For more information regarding the value of a property, please contact us for a free consultation.
5 Beds
5 Baths
5,166 SqFt
SOLD DATE : 11/19/2021
Key Details
Sold Price $930,000
Property Type Single Family Home
Sub Type Detached
Listing Status Sold
Purchase Type For Sale
Square Footage 5,166 sqft
Price per Sqft $180
Subdivision Lakes At Red Rock
MLS Listing ID VALO2009730
Sold Date 11/19/21
Style Colonial
Bedrooms 5
Full Baths 4
Half Baths 1
HOA Fees $116/mo
HOA Y/N Y
Abv Grd Liv Area 3,584
Originating Board BRIGHT
Year Built 2001
Annual Tax Amount $7,191
Tax Year 2021
Lot Size 0.280 Acres
Acres 0.28
Property Description
WELCOME HOME . This move-in-ready, 5 bedroom 4.5 bath, 3 car garage home is perfectly located in Lakes at Red Rock and ready for a new owner. Over 5,300 Sq. Ft of liveable space on 3 levels. You will love the main level hardwoods, 2 story foyer, the upgraded gourmet kitchen is a chef's delight with island and opens to the family room with gas fireplace. On this level, you will also find an office, separate formal living and dining areas, lots of crown moulding, chair rail, custom paint and access to the Trex deck. The 3-level bump out adds much valued space to basement, family room and owners suite. The master suite is warm and inviting with the ensuite bathroom undergoing a gorgeous recent remodel. Upper level laundry is super convenient. Upstairs you will find 3 more amply sized bedrooms. One Bedroom with its own ensuite bath and the other 2 bedrooms have a shared Jack and Jill bath. Enjoy even more space to relax and entertain on the finished lower level with a huge multi-purpose room. The lower level is also where you will find bedroom number 5, another full bath and plenty of additional storage. The backyard is fully fenced and backs to trees. In-ground sprinkler system, hot tub and lower level stamped concrete patio complete this offering . New HVAC in 2021 and Roof replaced in 2019. All this just minutes from Route 7, shops and dining at the Village at Leesburg, historic downtown and more. You'll enjoy the community amenities that include: an outdoor pool, tennis, walking trails, covered bridge and private lake.
Location
State VA
County Loudoun
Zoning 03
Rooms
Basement Rear Entrance, Walkout Level, Fully Finished, Daylight, Full, Windows, Sump Pump
Interior
Interior Features Ceiling Fan(s), Crown Moldings, Chair Railings, Dining Area, Family Room Off Kitchen, Floor Plan - Open, Kitchen - Gourmet, Kitchen - Island, Kitchen - Table Space, Pantry, Soaking Tub, Sprinkler System, Window Treatments, Wood Floors
Hot Water Natural Gas
Heating Forced Air
Cooling Ceiling Fan(s), Central A/C
Flooring Carpet, Hardwood, Ceramic Tile
Fireplaces Number 1
Fireplaces Type Mantel(s), Fireplace - Glass Doors
Equipment Built-In Microwave, Cooktop, Disposal, Dryer, Exhaust Fan, Oven - Wall, Range Hood, Refrigerator, Washer, Water Heater
Fireplace Y
Window Features Double Pane
Appliance Built-In Microwave, Cooktop, Disposal, Dryer, Exhaust Fan, Oven - Wall, Range Hood, Refrigerator, Washer, Water Heater
Heat Source Natural Gas
Laundry Upper Floor
Exterior
Exterior Feature Deck(s), Patio(s)
Parking Features Garage Door Opener, Garage - Front Entry
Garage Spaces 3.0
Fence Fully, Picket
Amenities Available Community Center, Pool - Outdoor, Tennis Courts, Basketball Courts, Tot Lots/Playground, Jog/Walk Path, Lake
Water Access N
Roof Type Architectural Shingle
Accessibility None
Porch Deck(s), Patio(s)
Attached Garage 3
Total Parking Spaces 3
Garage Y
Building
Lot Description Backs to Trees, No Thru Street, Rear Yard, SideYard(s), Trees/Wooded
Story 3
Foundation Permanent
Sewer Public Sewer
Water Public
Architectural Style Colonial
Level or Stories 3
Additional Building Above Grade, Below Grade
Structure Type High,9'+ Ceilings,2 Story Ceilings
New Construction N
Schools
Elementary Schools Ball'S Bluff
Middle Schools Harper Park
High Schools Heritage
School District Loudoun County Public Schools
Others
HOA Fee Include Common Area Maintenance,Trash,Pool(s),Reserve Funds,Snow Removal
Senior Community No
Tax ID 111460553000
Ownership Fee Simple
SqFt Source Assessor
Acceptable Financing FHA, Cash, Conventional, VA, Other
Horse Property N
Listing Terms FHA, Cash, Conventional, VA, Other
Financing FHA,Cash,Conventional,VA,Other
Special Listing Condition Standard
Read Less Info
Want to know what your home might be worth? Contact us for a FREE valuation!

Our team is ready to help you sell your home for the highest possible price ASAP

Bought with Jose A. Boggio • America's Choice Realty
"My job is to find and attract mastery-based agents to the office, protect the culture, and make sure everyone is happy! "
14291 Park Meadow Drive Suite 500, Chantilly, VA, 20151






