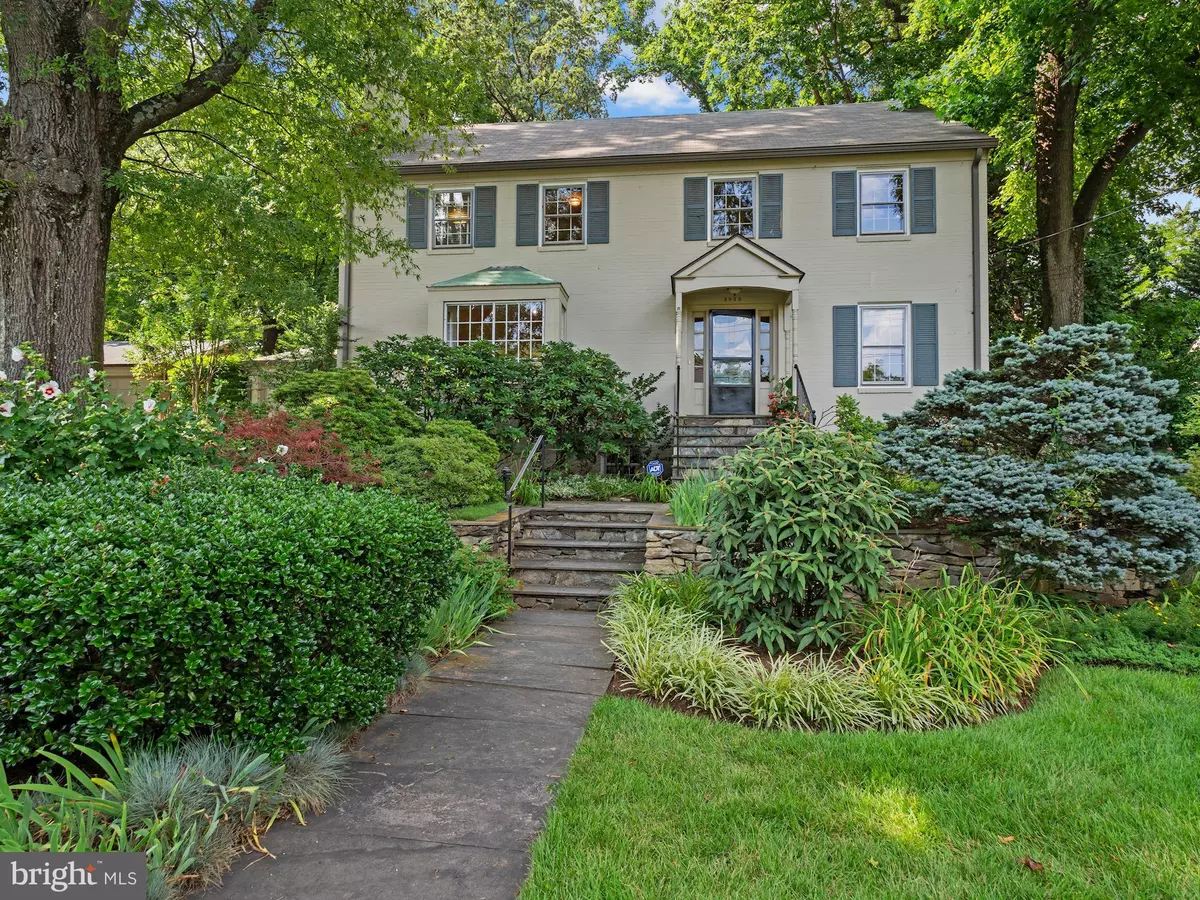$1,900,000
$1,975,000
3.8%For more information regarding the value of a property, please contact us for a free consultation.
6 Beds
5 Baths
4,930 SqFt
SOLD DATE : 09/16/2022
Key Details
Sold Price $1,900,000
Property Type Single Family Home
Sub Type Detached
Listing Status Sold
Purchase Type For Sale
Square Footage 4,930 sqft
Price per Sqft $385
Subdivision Woodacres
MLS Listing ID MDMC2054150
Sold Date 09/16/22
Style Colonial
Bedrooms 6
Full Baths 3
Half Baths 2
HOA Y/N N
Abv Grd Liv Area 3,790
Originating Board BRIGHT
Year Built 1960
Annual Tax Amount $14,151
Tax Year 2021
Lot Size 9,600 Sqft
Acres 0.22
Property Description
Enjoy this rare opportunity to tour a large, stunning, 5,000 square feet plus home in Woodacres. Just around the corner from the elementary school and backing up to Woodacres Local Park. See 5909 Searl Terrace, a five/six bedroom home with three full and two half baths, well maintained, bathed in natural light from large windows and wide archways throughout the main level. Hardwood floors gleam on three, main and upper, levels. The foyer welcomes guests with grace as well as a view through to the mature lush garden in the rear. The main level has a home office to the right of the foyer and a grand sized living room with bay front seating area is to the left of the foyer. Walk from living room into an entertainment sized dining room that enjoys a wide open arch to the four seasons sunroom along the whole of the back of the home. One feels the extraordinary pleasure of an indoor/outdoor seating area and dining area in this full length sunroom. The flagstone patios in the back have seating, grilling area and a retaining wall for the grass knoll above the seating area. The mature trees buffer the view into Woodacres Local Park and the rear privacy fence completes your own personal oasis in the back of the home. From the sunroom you enjoy a high seating breakfast bar area that is connected seamlessly to the substantial chef's galley kitchen. You want for nothing in kitchen, which also includes an additional dining area. A discreet powder room in the hallway, open to the hall and also the office, completes this level. The second level is composed of a very large primary bedroom with built-ins, a walk-in closet, an ensuite bath with double vanity, over-sized shower and jacuzzi tub. Soak and enjoy the treetops you see outside the window. The second and third bedrooms and full hall bath complete the second floor. Up a comfortable staircase lie the fourth and fifth bedrooms and a full hall bath. Note that the home has extensive storage and closet space throughout. The lower level is large with high ceilings, wood panel, and newer flooring, It is a great hangout place for the grand TV and still have space for a live in nanny. Current owners use the lower level private room as an office, but it could be a sixth bedroom. The laundry room is on this floor. In that same room is another oven, microwave and two more small refrigerators. The home has always been well maintained and shows it. The hardscape has been of special pride to the owners, adding and maintaining it over the 34 years they have enjoyed living here. So much to love here. Don't miss. And don't forget the wonderful asset in process; the remaking of the Westbard Shopping Center. Just google Westbard Sector Plan to read the extensive plan.
Location
State MD
County Montgomery
Zoning R60
Rooms
Basement Daylight, Partial, Outside Entrance, Fully Finished, Side Entrance, Interior Access
Main Level Bedrooms 1
Interior
Interior Features Breakfast Area, Built-Ins, Crown Moldings, Entry Level Bedroom, Floor Plan - Traditional, Formal/Separate Dining Room, Kitchen - Eat-In, Kitchen - Gourmet, Kitchen - Table Space, Recessed Lighting, Store/Office, Window Treatments, Wood Floors, Carpet, Walk-in Closet(s), Upgraded Countertops, Tub Shower, Stall Shower, Soaking Tub, Ceiling Fan(s)
Hot Water Natural Gas
Heating Forced Air
Cooling Central A/C
Flooring Hardwood, Carpet, Laminate Plank
Fireplaces Number 2
Equipment Built-In Microwave, Dishwasher, Disposal, Extra Refrigerator/Freezer, Icemaker, Washer, Dryer, Water Heater
Appliance Built-In Microwave, Dishwasher, Disposal, Extra Refrigerator/Freezer, Icemaker, Washer, Dryer, Water Heater
Heat Source Natural Gas
Exterior
Parking Features Basement Garage, Garage - Front Entry
Garage Spaces 4.0
Fence Rear, Wood
Water Access N
Accessibility None
Attached Garage 2
Total Parking Spaces 4
Garage Y
Building
Story 4
Foundation Block
Sewer Public Sewer
Water Public
Architectural Style Colonial
Level or Stories 4
Additional Building Above Grade, Below Grade
New Construction N
Schools
Elementary Schools Wood Acres
Middle Schools Thomas W. Pyle
High Schools Walt Whitman
School District Montgomery County Public Schools
Others
Senior Community No
Tax ID 160700426027
Ownership Fee Simple
SqFt Source Assessor
Special Listing Condition Standard
Read Less Info
Want to know what your home might be worth? Contact us for a FREE valuation!

Our team is ready to help you sell your home for the highest possible price ASAP

Bought with Brian P Maury • Compass

"My job is to find and attract mastery-based agents to the office, protect the culture, and make sure everyone is happy! "
14291 Park Meadow Drive Suite 500, Chantilly, VA, 20151






