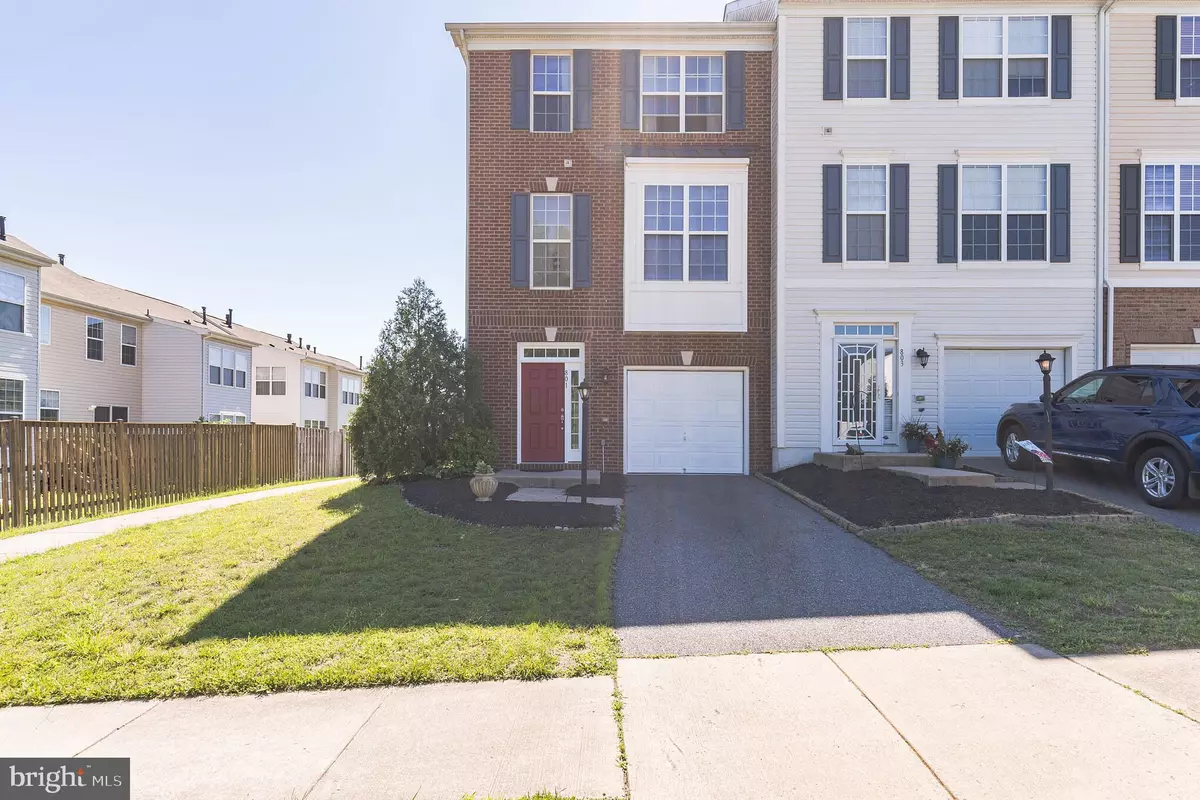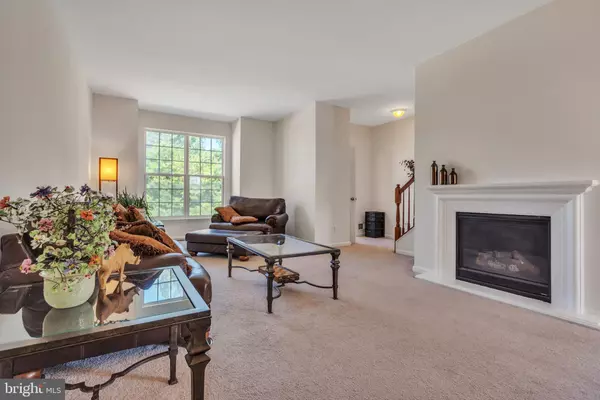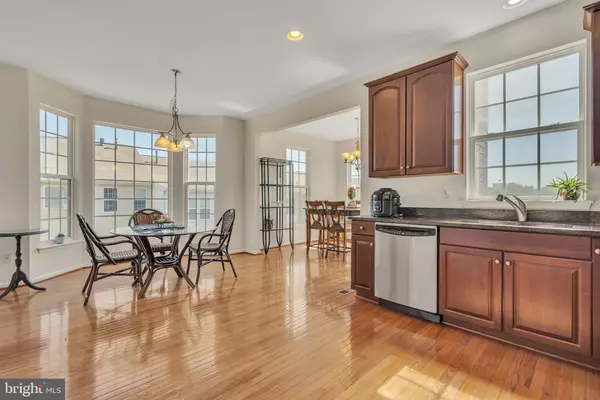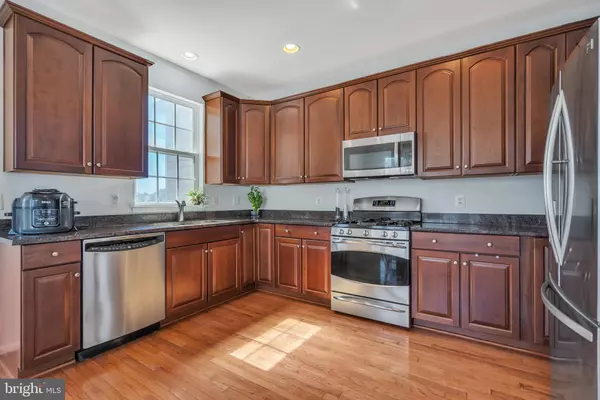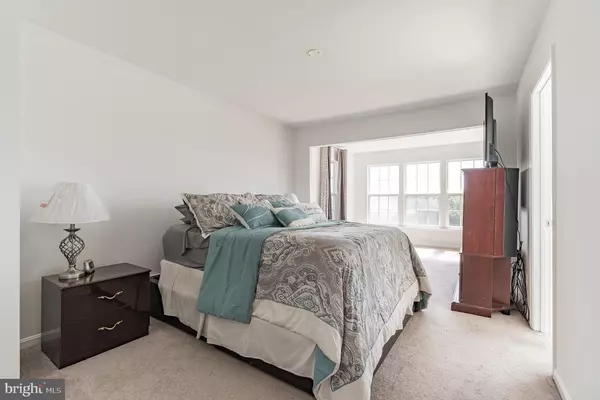$386,000
$370,000
4.3%For more information regarding the value of a property, please contact us for a free consultation.
3 Beds
4 Baths
2,218 SqFt
SOLD DATE : 07/21/2021
Key Details
Sold Price $386,000
Property Type Townhouse
Sub Type End of Row/Townhouse
Listing Status Sold
Purchase Type For Sale
Square Footage 2,218 sqft
Price per Sqft $174
Subdivision Summit Ridge
MLS Listing ID VAST2000096
Sold Date 07/21/21
Style Colonial
Bedrooms 3
Full Baths 2
Half Baths 2
HOA Fees $96/mo
HOA Y/N Y
Abv Grd Liv Area 1,680
Originating Board BRIGHT
Year Built 2008
Annual Tax Amount $2,633
Tax Year 2021
Lot Size 3,890 Sqft
Acres 0.09
Property Description
Beautiful End Unit Townhome in a great location! Enter this light filled home on the lower level where you will find a finished rec/family room with doors to the back of the home and garage access. There is also a workout area and a half bath on this level. On the main level of this home you will love gathering with friends and loved ones! The kitchen has gorgeous maple cabinets complemented by granite countertops and hardwood floors. You will enjoy named brand stainless steel appliances and a pantry for storage! There is a space for your table in the kitchen as well as a bump-out so you can extend your dinners into the sunroom! The family room has a gas fireplace to provide comfort during the cooler months of the year! On the upper level of the home is where you will find the bedrooms! The owner's bedroom is a good size and has a sitting area with windows on three sides, providing tons of natural light. The en suite bath will be a great place to unwind with a soaking tub, separate shower with tiled walls, a dual vanity and walk-in closet. There are two additional bedrooms and full bath on the upper level. In addition to the garage, there are 2 assigned parking spaces. This home is conveniently located in a neighborhood right off Rt. 1 so you will have easy access to points North, like Quantico & DC or points South like Fredericksburg and Richmond! With such a great location, you will not want to miss an opportunity to make this your home!
Location
State VA
County Stafford
Zoning R2
Rooms
Other Rooms Living Room, Primary Bedroom, Bedroom 2, Bedroom 3, Kitchen, Sun/Florida Room, Recreation Room, Bathroom 2, Primary Bathroom
Basement Connecting Stairway, Full, Fully Finished, Garage Access, Interior Access, Front Entrance, Walkout Level, Windows
Interior
Interior Features Carpet, Combination Kitchen/Dining, Family Room Off Kitchen, Kitchen - Eat-In, Kitchen - Table Space, Pantry, Primary Bath(s), Recessed Lighting, Soaking Tub, Wood Floors
Hot Water Natural Gas
Heating Forced Air
Cooling Central A/C
Flooring Carpet, Hardwood
Fireplaces Number 1
Fireplaces Type Gas/Propane
Equipment Built-In Microwave, Dishwasher, Disposal, Dryer, Icemaker, Oven/Range - Electric, Refrigerator, Stainless Steel Appliances, Washer, Water Heater
Fireplace Y
Appliance Built-In Microwave, Dishwasher, Disposal, Dryer, Icemaker, Oven/Range - Electric, Refrigerator, Stainless Steel Appliances, Washer, Water Heater
Heat Source Natural Gas
Laundry Lower Floor
Exterior
Parking Features Garage - Front Entry
Garage Spaces 1.0
Parking On Site 2
Water Access N
Accessibility None
Attached Garage 1
Total Parking Spaces 1
Garage Y
Building
Story 3
Sewer Public Sewer
Water Public
Architectural Style Colonial
Level or Stories 3
Additional Building Above Grade, Below Grade
New Construction N
Schools
Elementary Schools Anthony Burns
Middle Schools Stafford
High Schools Brooke Point
School District Stafford County Public Schools
Others
Senior Community No
Tax ID 30-Q- - -34
Ownership Fee Simple
SqFt Source Assessor
Special Listing Condition Standard
Read Less Info
Want to know what your home might be worth? Contact us for a FREE valuation!

Our team is ready to help you sell your home for the highest possible price ASAP

Bought with Michael D Howard • Samson Properties
"My job is to find and attract mastery-based agents to the office, protect the culture, and make sure everyone is happy! "
14291 Park Meadow Drive Suite 500, Chantilly, VA, 20151

