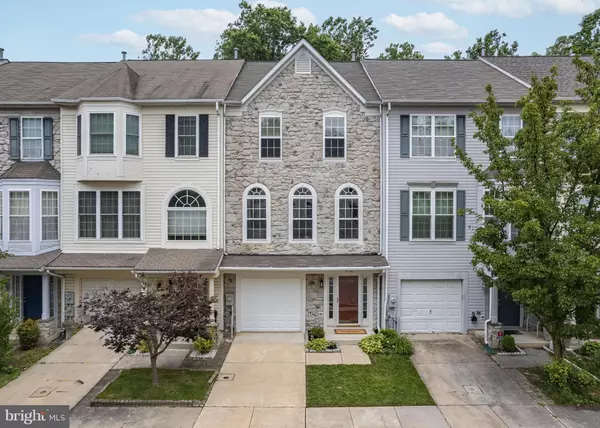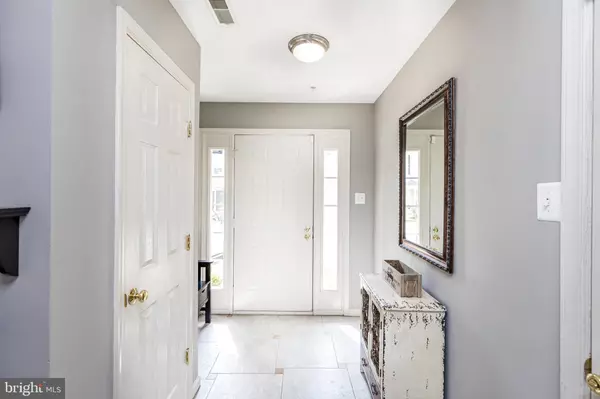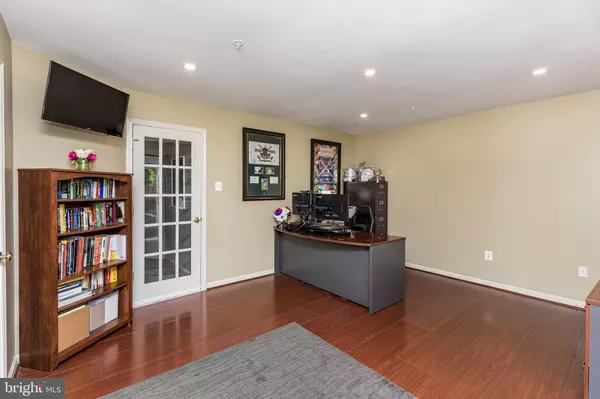$479,900
$479,900
For more information regarding the value of a property, please contact us for a free consultation.
3 Beds
4 Baths
1,840 SqFt
SOLD DATE : 09/08/2022
Key Details
Sold Price $479,900
Property Type Townhouse
Sub Type Interior Row/Townhouse
Listing Status Sold
Purchase Type For Sale
Square Footage 1,840 sqft
Price per Sqft $260
Subdivision Montgomery Township
MLS Listing ID MDHW2018078
Sold Date 09/08/22
Style Colonial
Bedrooms 3
Full Baths 2
Half Baths 2
HOA Fees $46/mo
HOA Y/N Y
Abv Grd Liv Area 1,840
Originating Board BRIGHT
Year Built 1998
Annual Tax Amount $2,758
Tax Year 2004
Lot Size 1,742 Sqft
Acres 0.04
Property Description
Wow is the only word to describe this updated stone front townhome in Montgomery Township, Updated with a new kitchen that is the envy of the neighborhood. Tucked back in the neighborhood in a private setting backing to woods, this 3 level, 3/4 bedroom, 2 full and 2 half bath townhome with recent upgrades such as, new roof (2019), new furnace (2019) A/C unit (2020) and water heater (2016). Step into the main entrance with a first floor office/bedroom and powder room looking out to your own putting green! The upper level features a combo dining/kitchen area with sitting room with an inviting deck over looking serene wooded views. Also on this level is a spacious family/living room with windows of light streaming through. Upstairs, the primary suite offers a vaulted ceiling with a walk in closet and luxurious master bath with shower and soaking tub.. An additional hall full bath serves the other 2 spacious bedrooms. Minutes from Shipley's Grant shopping center with Starbucks, Coldstone Creamery, Coalfire Pizza and so many others. Jump on to Rt 100 and off to major roads quickly. Hurry, this one won't last long!
Location
State MD
County Howard
Zoning RSA8
Rooms
Other Rooms Living Room, Primary Bedroom, Bedroom 2, Bedroom 3, Kitchen, Game Room, Family Room, Other
Interior
Interior Features Family Room Off Kitchen, Combination Kitchen/Dining, Window Treatments, Primary Bath(s), Floor Plan - Open
Hot Water Natural Gas
Heating Forced Air
Cooling Central A/C
Equipment Washer/Dryer Hookups Only, Dishwasher, Disposal, Dryer, Exhaust Fan, Icemaker, Oven/Range - Electric, Refrigerator, Washer
Fireplace N
Appliance Washer/Dryer Hookups Only, Dishwasher, Disposal, Dryer, Exhaust Fan, Icemaker, Oven/Range - Electric, Refrigerator, Washer
Heat Source Natural Gas
Exterior
Exterior Feature Deck(s), Patio(s)
Parking Features Garage Door Opener
Garage Spaces 1.0
Fence Fully
Utilities Available Cable TV Available, Multiple Phone Lines
Water Access N
Street Surface Black Top
Accessibility None
Porch Deck(s), Patio(s)
Attached Garage 1
Total Parking Spaces 1
Garage Y
Building
Story 3
Foundation Slab
Sewer Public Sewer
Water Public
Architectural Style Colonial
Level or Stories 3
Additional Building Above Grade
Structure Type 9'+ Ceilings
New Construction N
Schools
School District Howard County Public School System
Others
Senior Community No
Tax ID 1401274171
Ownership Fee Simple
SqFt Source Estimated
Special Listing Condition Standard
Read Less Info
Want to know what your home might be worth? Contact us for a FREE valuation!

Our team is ready to help you sell your home for the highest possible price ASAP

Bought with Cedric R Stewart • Keller Williams Capital Properties

"My job is to find and attract mastery-based agents to the office, protect the culture, and make sure everyone is happy! "
14291 Park Meadow Drive Suite 500, Chantilly, VA, 20151






