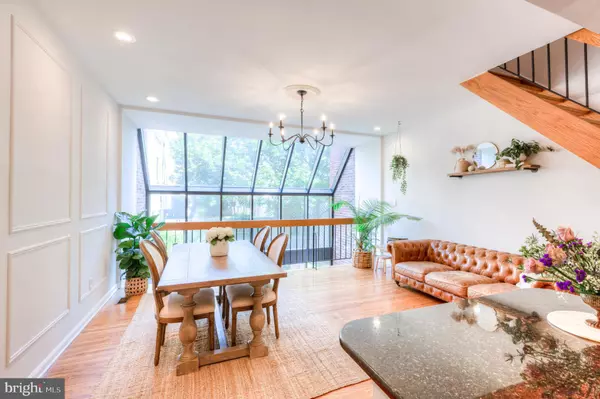$1,032,500
$1,025,000
0.7%For more information regarding the value of a property, please contact us for a free consultation.
3 Beds
3 Baths
2,584 SqFt
SOLD DATE : 08/25/2022
Key Details
Sold Price $1,032,500
Property Type Townhouse
Sub Type Interior Row/Townhouse
Listing Status Sold
Purchase Type For Sale
Square Footage 2,584 sqft
Price per Sqft $399
Subdivision Society Hill
MLS Listing ID PAPH2139188
Sold Date 08/25/22
Style Contemporary
Bedrooms 3
Full Baths 2
Half Baths 1
HOA Y/N N
Abv Grd Liv Area 2,584
Originating Board BRIGHT
Year Built 1980
Annual Tax Amount $13,082
Tax Year 2022
Lot Size 1,035 Sqft
Acres 0.02
Lot Dimensions 17.00 x 60.00
Property Description
Located in the coveted Society Hill neighborhood, this 3 bedroom/2.5 bathroom townhouse is waiting for its next loving owners. With 4 floors, 2,584 sq. ft., and one deeded parking space, youll have the convenience of the city with the amenities of suburbia. Walk through the front door to a foyer with a large mudroom closet, perfect to keep all the snow and winter mess out of the main living areas. Stairs lead to the living room, dining room, and kitchen with an open view to the family room area below. Cozy up by the fireplace on the lower level with sliding doors to the patio and garden. Cooking is fun in the open-plan kitchen with new appliances, granite counters, and tons of natural light pouring through the 2-story wall of windows. Hardwood floors, high ceilings, and outdoor views throughout make this townhouse feel like your own personal retreat. On the second floor, youll find two bedrooms, a bathroom, and a spacious linen closet. Unwind in the primary suite with a designated built-in workspace, en-suite bathroom, double vanity, and walk-in closets. Wake up and sit on the rooftop terrace, right off the primary suite, to start your day with the sunrise and city views. Located in the highly desirable McCall section of the Philadelphia School District. The home is within walking distance to Washington Square Park, Starr Garden Park, Perth & Addison Park, Seger Park, Whole Foods, eateries, and shops. Book your appointment today!
Location
State PA
County Philadelphia
Area 19147 (19147)
Zoning RSA5
Rooms
Basement Daylight, Partial
Interior
Hot Water Natural Gas
Heating Forced Air
Cooling Central A/C
Flooring Hardwood
Fireplace Y
Heat Source Natural Gas
Laundry Lower Floor
Exterior
Garage Spaces 1.0
Water Access N
Accessibility None
Total Parking Spaces 1
Garage N
Building
Story 4
Foundation Stone
Sewer Public Sewer
Water Public
Architectural Style Contemporary
Level or Stories 4
Additional Building Above Grade, Below Grade
New Construction N
Schools
Elementary Schools Gen. George A. Mccall School
Middle Schools Gen. George A. Mccall School
High Schools Horace Furness
School District The School District Of Philadelphia
Others
Senior Community No
Tax ID 053049400
Ownership Fee Simple
SqFt Source Assessor
Special Listing Condition Standard
Read Less Info
Want to know what your home might be worth? Contact us for a FREE valuation!

Our team is ready to help you sell your home for the highest possible price ASAP

Bought with Bridget Silver • KW Philly

"My job is to find and attract mastery-based agents to the office, protect the culture, and make sure everyone is happy! "
14291 Park Meadow Drive Suite 500, Chantilly, VA, 20151






