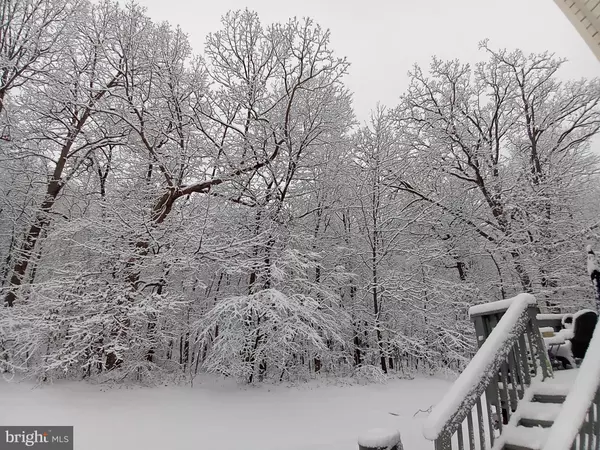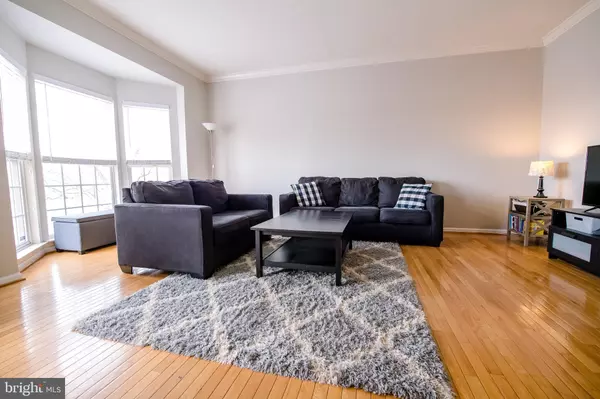$304,200
$305,000
0.3%For more information regarding the value of a property, please contact us for a free consultation.
3 Beds
4 Baths
2,252 SqFt
SOLD DATE : 04/01/2021
Key Details
Sold Price $304,200
Property Type Townhouse
Sub Type End of Row/Townhouse
Listing Status Sold
Purchase Type For Sale
Square Footage 2,252 sqft
Price per Sqft $135
Subdivision Eaton Square
MLS Listing ID MDBC519686
Sold Date 04/01/21
Style Traditional
Bedrooms 3
Full Baths 3
Half Baths 1
HOA Fees $30/mo
HOA Y/N Y
Abv Grd Liv Area 1,612
Originating Board BRIGHT
Year Built 2002
Annual Tax Amount $4,049
Tax Year 2021
Lot Size 3,199 Sqft
Acres 0.07
Property Description
Rare opportunity to own one of the largest End of Group Townhomes in the highly desired Eaton Square community. Full-size bumpouts on all 3 levels brings this home so much extra space! 3 Bedroom, 3.5 bathroom EOG townhome, with a bonus room in the basement that can be used as a guest room or office. Upstairs is the HUGE owners suite with vaulted ceilings and a full bathroom including a double vanity, shower, and a separate whirlpool tub. Large walk-in closet. The upstairs bumpout accommodates for a larger owners bedroom and bath than the rest of the homes in the community. Another full bathroom on the top floor with two more bedrooms, both with ample closet space. Walk into the main level with hardwood floors in the living room and half bath powder room, followed by a recently updated eat-in-kitchen with all new stainless steel appliances, and kitchen island. Beyond the kitchen is the main level bumpout with hardwood floors and a view of a beautiful nature scene as this is one of the rare homes that backs up to the woods. The back room can be a separate formal dining room, playroom or den. New back door leads to large, private deck. Fresh paint throughout. The basement is fully finished and SPACIOUS with the bumpout. Currently being used as the ultimate playroom and den. Extra room off the basement can be used as guest room or office, with a full bathroom as well. Newer washer / dryer and newer HVAC unit. Very well maintained home and sellers are including a 1-year Cinch Home Warranty for the new family to be worry free! Plenty of parking. This really is the perfect townhome. Close to shopping, Target, Lowes, The Avenue shops, 95 and 43. Professional photos coming Feb. 26th.
Location
State MD
County Baltimore
Zoning RESIDENTIAL
Rooms
Other Rooms Living Room, Kitchen, Family Room, Laundry, Office, Recreation Room
Basement Fully Finished
Interior
Interior Features Floor Plan - Open, Kitchen - Eat-In, Kitchen - Island, Pantry, Recessed Lighting, Soaking Tub, Tub Shower, Walk-in Closet(s), Wood Floors, Dining Area
Hot Water Natural Gas
Heating Forced Air
Cooling Central A/C
Flooring Hardwood, Ceramic Tile, Carpet
Equipment Built-In Microwave, Dishwasher, Disposal, Dryer, Icemaker, Oven/Range - Gas, Refrigerator, Stainless Steel Appliances, Washer, Water Heater
Window Features Bay/Bow,Screens
Appliance Built-In Microwave, Dishwasher, Disposal, Dryer, Icemaker, Oven/Range - Gas, Refrigerator, Stainless Steel Appliances, Washer, Water Heater
Heat Source Natural Gas
Exterior
Exterior Feature Deck(s)
Water Access N
Accessibility None
Porch Deck(s)
Garage N
Building
Story 3
Sewer Public Sewer
Water Public
Architectural Style Traditional
Level or Stories 3
Additional Building Above Grade, Below Grade
Structure Type Vaulted Ceilings
New Construction N
Schools
School District Baltimore County Public Schools
Others
Senior Community No
Tax ID 04142300011474
Ownership Fee Simple
SqFt Source Assessor
Security Features Electric Alarm
Special Listing Condition Standard
Read Less Info
Want to know what your home might be worth? Contact us for a FREE valuation!

Our team is ready to help you sell your home for the highest possible price ASAP

Bought with Benjamin J Garner • Monument Sotheby's International Realty

"My job is to find and attract mastery-based agents to the office, protect the culture, and make sure everyone is happy! "
14291 Park Meadow Drive Suite 500, Chantilly, VA, 20151






