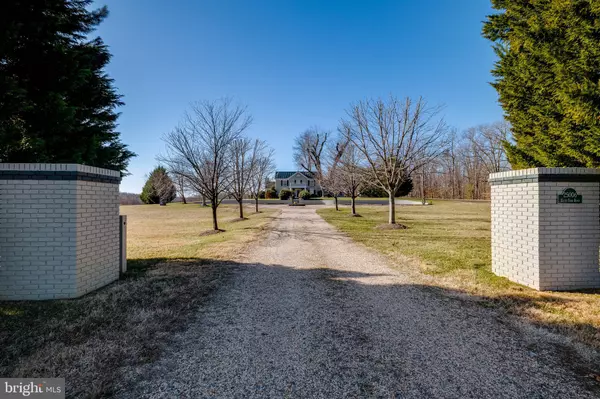$580,000
$570,000
1.8%For more information regarding the value of a property, please contact us for a free consultation.
3 Beds
3 Baths
2,583 SqFt
SOLD DATE : 03/11/2021
Key Details
Sold Price $580,000
Property Type Single Family Home
Sub Type Detached
Listing Status Sold
Purchase Type For Sale
Square Footage 2,583 sqft
Price per Sqft $224
Subdivision None Available
MLS Listing ID VACU143568
Sold Date 03/11/21
Style Colonial
Bedrooms 3
Full Baths 2
Half Baths 1
HOA Y/N N
Abv Grd Liv Area 2,583
Originating Board BRIGHT
Year Built 1920
Annual Tax Amount $3,174
Tax Year 2020
Lot Size 5.260 Acres
Acres 5.26
Property Description
Retreat to this beautiful one of a kind home, located on 5+ acres with access to 2+acre pond. You will feel transported as you relax on your own private island built over the pond! The driveway entrance is flanked by columns and is circular in front of the home. Inside the home you will enjoy luxurious hardwood floors throughout, gourmet kitchen with vaulted beamed ceilings, hearth room off kitchen with wood burning fireplace and living room with a gas fireplace. The family room is simply gorgeous with cathedral ceiling and a huge window looking out to the rear of the home, there is also a built in office or reading area! In the main level master suite you will find the 3rd fireplace, tray ceilings, sun /sitting room with access to the paver stone patio with firepit! Unwind at the end of the day in the luxurious master bath with jetted tub, separate shower with tile to the ceiling, sinks separated by beautiful, large storage cabinet. On the upper level you will find 2 additional bedrooms, each with skylights and an additional bathroom. You will be able to enjoy the natural beauty surrounding this home any time of year by relaxing in the sunroom in the master, on the screened in back porch, on the outside patio which is always shaded by a large maple tree or on the island overlooking the pond! This is a truly unique property! Be among the first to schedule your private showing of this beautiful home!
Location
State VA
County Culpeper
Zoning RA
Rooms
Other Rooms Living Room, Dining Room, Primary Bedroom, Sitting Room, Bedroom 2, Bedroom 3, Kitchen, Family Room, Laundry, Bathroom 2
Basement Outside Entrance, Walkout Stairs
Main Level Bedrooms 1
Interior
Interior Features Ceiling Fan(s), Chair Railings, Crown Moldings, Entry Level Bedroom, Exposed Beams, Kitchen - Gourmet, Primary Bath(s), Recessed Lighting, Soaking Tub, Walk-in Closet(s), Wood Floors
Hot Water Electric
Heating Forced Air
Cooling Central A/C, Ceiling Fan(s)
Flooring Ceramic Tile, Hardwood
Fireplaces Number 3
Fireplaces Type Gas/Propane, Wood
Equipment Built-In Microwave, Dishwasher, Disposal, Icemaker, Oven/Range - Gas, Refrigerator, Stainless Steel Appliances, Water Heater
Fireplace Y
Appliance Built-In Microwave, Dishwasher, Disposal, Icemaker, Oven/Range - Gas, Refrigerator, Stainless Steel Appliances, Water Heater
Heat Source Propane - Leased
Exterior
Exterior Feature Patio(s), Screened, Porch(es)
Water Access Y
View Pond, Garden/Lawn
Accessibility None
Porch Patio(s), Screened, Porch(es)
Garage N
Building
Lot Description Pond, Level, Private
Story 2
Foundation Crawl Space
Sewer Septic = # of BR
Water Well, Private
Architectural Style Colonial
Level or Stories 2
Additional Building Above Grade, Below Grade
Structure Type Beamed Ceilings,Vaulted Ceilings
New Construction N
Schools
School District Culpeper County Public Schools
Others
Senior Community No
Tax ID 55- - - -65
Ownership Fee Simple
SqFt Source Assessor
Special Listing Condition Standard
Read Less Info
Want to know what your home might be worth? Contact us for a FREE valuation!

Our team is ready to help you sell your home for the highest possible price ASAP

Bought with Michael Corum • Keller Williams Realty

"My job is to find and attract mastery-based agents to the office, protect the culture, and make sure everyone is happy! "
14291 Park Meadow Drive Suite 500, Chantilly, VA, 20151






