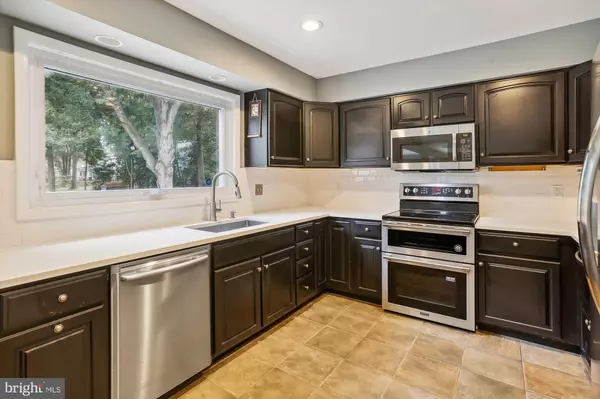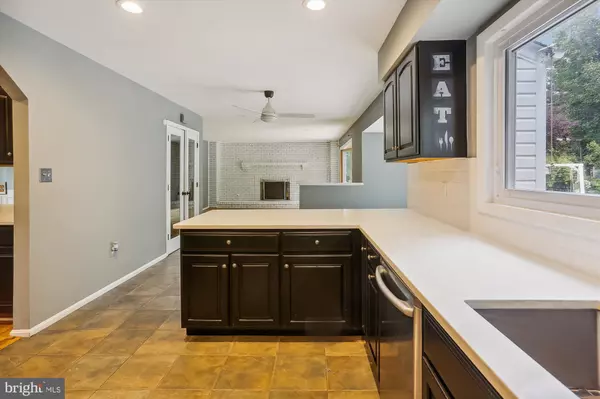$975,000
$974,900
For more information regarding the value of a property, please contact us for a free consultation.
4 Beds
4 Baths
3,994 SqFt
SOLD DATE : 08/10/2022
Key Details
Sold Price $975,000
Property Type Single Family Home
Sub Type Detached
Listing Status Sold
Purchase Type For Sale
Square Footage 3,994 sqft
Price per Sqft $244
Subdivision Franklin Farm
MLS Listing ID VAFX2078678
Sold Date 08/10/22
Style Colonial
Bedrooms 4
Full Baths 3
Half Baths 1
HOA Fees $96/qua
HOA Y/N Y
Abv Grd Liv Area 3,044
Originating Board BRIGHT
Year Built 1983
Annual Tax Amount $10,137
Tax Year 2021
Lot Size 0.487 Acres
Acres 0.49
Property Description
Open House canceled as we are under contract. Welcome to one of the most outstanding houses in Franklin Farm, a grand home you’ll be proud to call your own. Mature trees, manicured gardens and a winding path on almost half an acre promise a warm welcome as you step inside to explore the expansive interior where only the best finishes and fixtures can be found. The layout stretches over three light-filled levels with close to 4,000 SF of finished space, four bedrooms, 3.5 bathrooms and living spaces for every mood and occasion. Take your pick from the living room, with hardwood flooring, or gather with friends in the elegance of the dining room complete with custom painted walls and a statement pendant light suspended from an ornate ceiling rose. A butler’s pantry connects to the kitchen where the budding chef is treated to a suite of stainless steel appliances, ample storage, quartz counters and a large window over the sink that opens to the sunny patio. There is a casual dining area and a beautiful family room with a brick fireplace and a bay window for a lush view of the backyard. A sweeping staircase leads to the upper level where the plush primary suite awaits. With a fireplace and a jetted garden tub set under a chandelier, this is a true retreat where you can indulge in ultimate relaxation at the end of the day. There are three additional bedrooms, one with a mural on the ceiling, and a hall bathroom for added convenience. In the basement, a huge recreation room, a media room and a full bathroom await. For those who work from home, a main level private office is an inspiring place to get productive while a large laundry room and an attached two-car garage complete the layout. Outside, lush gardens and soaring trees are a picture-perfect backdrop to this new life of leisure. A spacious curved patio invites you to relax with family and friends as you soak up the sunshine and enjoy a coffee and catch up. You’ll live in the sought-after Franklin Farm community where you are surrounded with nature's beauty... walking paths that meander past several ponds, two pools, tennis courts, a tot lot and - pure bliss! Enjoy the convenient access to Reston Town Center, Dulles Airport, Metro, Fairfax County Parkway and other major roadways. Top rated Fairfax County Schools! You'll love making this exceptional home your own!
Location
State VA
County Fairfax
Zoning 302
Rooms
Basement Connecting Stairway, Full, Fully Finished
Interior
Interior Features Breakfast Area, Butlers Pantry, Ceiling Fan(s), Crown Moldings, Curved Staircase, Family Room Off Kitchen, Floor Plan - Traditional, Formal/Separate Dining Room, Kitchen - Gourmet, Kitchen - Table Space, Pantry, Soaking Tub, Stall Shower, Walk-in Closet(s), Window Treatments, Wood Floors
Hot Water Electric
Heating Heat Pump(s)
Cooling Ceiling Fan(s), Central A/C, Programmable Thermostat
Fireplaces Number 2
Fireplaces Type Mantel(s), Wood
Equipment Dishwasher, Disposal, Dryer - Electric, Exhaust Fan, Microwave, Oven/Range - Electric, Range Hood, Refrigerator, Stainless Steel Appliances, Washer, Water Heater
Fireplace Y
Appliance Dishwasher, Disposal, Dryer - Electric, Exhaust Fan, Microwave, Oven/Range - Electric, Range Hood, Refrigerator, Stainless Steel Appliances, Washer, Water Heater
Heat Source Electric
Laundry Main Floor
Exterior
Exterior Feature Patio(s)
Parking Features Garage - Front Entry, Inside Access, Oversized
Garage Spaces 7.0
Fence Board, Partially, Rear
Amenities Available Baseball Field, Basketball Courts, Bike Trail, Common Grounds, Jog/Walk Path, Picnic Area, Pool - Outdoor, Pool Mem Avail, Soccer Field, Tennis Courts, Tot Lots/Playground, Volleyball Courts
Water Access N
View Garden/Lawn, Pond
Roof Type Architectural Shingle
Accessibility None
Porch Patio(s)
Attached Garage 2
Total Parking Spaces 7
Garage Y
Building
Lot Description Landscaping, Level, Private
Story 3
Foundation Block
Sewer Public Sewer
Water Public
Architectural Style Colonial
Level or Stories 3
Additional Building Above Grade, Below Grade
New Construction N
Schools
Elementary Schools Crossfield
Middle Schools Carson
High Schools Oakton
School District Fairfax County Public Schools
Others
HOA Fee Include Common Area Maintenance,Insurance,Management,Pool(s),Road Maintenance,Snow Removal,Trash
Senior Community No
Tax ID 0352 08 0397
Ownership Fee Simple
SqFt Source Assessor
Horse Property N
Special Listing Condition Standard
Read Less Info
Want to know what your home might be worth? Contact us for a FREE valuation!

Our team is ready to help you sell your home for the highest possible price ASAP

Bought with Nancy Femrite • Samson Properties

"My job is to find and attract mastery-based agents to the office, protect the culture, and make sure everyone is happy! "
14291 Park Meadow Drive Suite 500, Chantilly, VA, 20151






