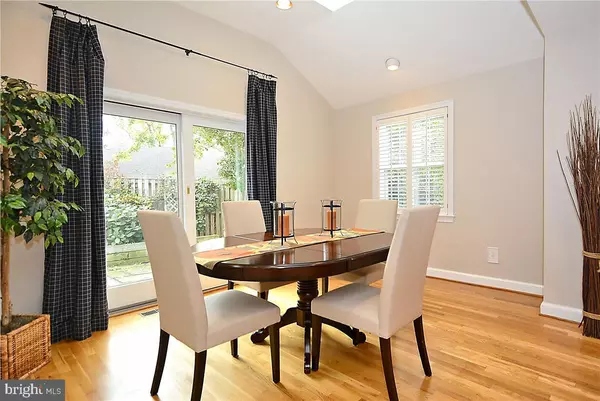$837,300
$837,300
For more information regarding the value of a property, please contact us for a free consultation.
3 Beds
3 Baths
2,040 SqFt
SOLD DATE : 08/18/2022
Key Details
Sold Price $837,300
Property Type Single Family Home
Sub Type Detached
Listing Status Sold
Purchase Type For Sale
Square Footage 2,040 sqft
Price per Sqft $410
Subdivision Hillmead
MLS Listing ID MDMC2058558
Sold Date 08/18/22
Style Ranch/Rambler
Bedrooms 3
Full Baths 3
HOA Y/N N
Abv Grd Liv Area 1,540
Originating Board BRIGHT
Year Built 1950
Annual Tax Amount $8,765
Tax Year 2021
Lot Size 5,965 Sqft
Acres 0.14
Property Description
WELCOME TO 8709 MELWOOD RD, A CHARMING, SUN-FILLED WHITE BRICK RAMBLER, SITUTATED ON A RAISED CORNER LOT IN THE SOUGHT AFTER HILLMEAD NEIGHBORHOOD.
THIS BEAUTIFULLY MAINTAINED COOLEY BUILT HOME, HAS A SPACIOUS ADDITION WITH MANY UPGRADES. YOU WILL FIND ON THE FIRST FLOOR 3 NICE SIZED BDRMS, 2 FULL BATHS, GLEAMING HARDWOOD FLOORS THROUGHOUT. THE UPDATED KITCHEN HAS CATHEDRAL CEILING, SKY LIGHT, LARGE PICTURE WINDOW AND BAR AREA FOR LEASURELY DINING! DINING ROOM AREA HAS A CATHEDRAL CELING WITH A SLIDING GLASS DOOR THAT LEADS TO THE FLAGSTONE PATIO AREA. LIVING ROOM HAS A WOOD BURNING F/P WITH CROWN MOLDING AND FRENCH DOORS LEADING TO THE B.R. AREA. FIRST FLOOR HAS REPLACEMENT WINDOWS WITH PLANTATION SHUTTERS THAT PROVIDES LOTS OF SUNLIGHT! LOWER LEVEL HAS THE PERFECT PLAYROOM OR WORK OUT SPACE WITH AN UPDATED (2018) 3RD FULL BATH AREA. THE BACK AREA HAS A LAUNDRY ROOM WITH W/D, EXTERIOR DOOR, AND LOTS OF STORAGE. EXTERIOR OF THE HOME RECENTLY PAINTED!
CLOSE TO DOWNTOWN BETHESDA, SUBURBAN HOSPITAL, NIH, POOLS, PARKS, PLUS EASY ACCESS TO ALL MAJOR COMMUTER ROUTES. ENJOY THE FRIENDLY NEIGHBORS, NEIGHBORHOOD PLAYGROUND WITH TENNIS AND BASKETBALL COURTS, AS WELL AS HILLMEADS ANNUAL NEIGHBORHOOD SUMMER PICNIC AND HALLOWEEN PARTIES!
Location
State MD
County Montgomery
Zoning R60
Rooms
Basement Daylight, Partial, Connecting Stairway, Heated, Outside Entrance, Side Entrance, Walkout Stairs, Windows
Main Level Bedrooms 3
Interior
Interior Features Built-Ins, Carpet, Ceiling Fan(s), Attic, Dining Area, Entry Level Bedroom, Floor Plan - Open, Kitchen - Country, Kitchen - Eat-In, Primary Bath(s), Recessed Lighting, Skylight(s), Window Treatments, Wood Floors, Crown Moldings
Hot Water Natural Gas
Heating Forced Air
Cooling Central A/C, Ceiling Fan(s)
Flooring Carpet, Hardwood, Ceramic Tile
Fireplaces Number 1
Fireplaces Type Wood
Equipment Built-In Microwave, Built-In Range, Cooktop, Dishwasher, Disposal, Dryer, Microwave, Washer
Fireplace Y
Window Features Skylights,Screens,Replacement,Storm
Appliance Built-In Microwave, Built-In Range, Cooktop, Dishwasher, Disposal, Dryer, Microwave, Washer
Heat Source Natural Gas, Central
Laundry Basement, Lower Floor
Exterior
Utilities Available Electric Available, Water Available, Natural Gas Available
Water Access N
Accessibility None
Garage N
Building
Lot Description Corner
Story 2
Foundation Crawl Space
Sewer Public Sewer
Water Public
Architectural Style Ranch/Rambler
Level or Stories 2
Additional Building Above Grade, Below Grade
Structure Type Dry Wall,Cathedral Ceilings
New Construction N
Schools
School District Montgomery County Public Schools
Others
Pets Allowed Y
Senior Community No
Tax ID 160700596222
Ownership Fee Simple
SqFt Source Assessor
Acceptable Financing Conventional, Negotiable
Horse Property N
Listing Terms Conventional, Negotiable
Financing Conventional,Negotiable
Special Listing Condition Standard
Pets Allowed No Pet Restrictions
Read Less Info
Want to know what your home might be worth? Contact us for a FREE valuation!

Our team is ready to help you sell your home for the highest possible price ASAP

Bought with Marc M Cormier • Berkshire Hathaway HomeServices PenFed Realty

"My job is to find and attract mastery-based agents to the office, protect the culture, and make sure everyone is happy! "
14291 Park Meadow Drive Suite 500, Chantilly, VA, 20151






