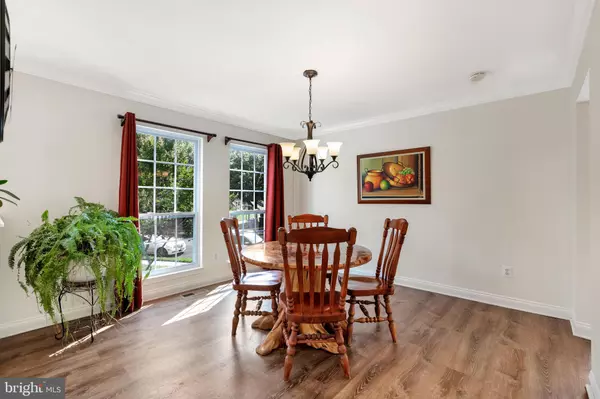$575,500
$564,900
1.9%For more information regarding the value of a property, please contact us for a free consultation.
4 Beds
4 Baths
2,273 SqFt
SOLD DATE : 08/10/2022
Key Details
Sold Price $575,500
Property Type Townhouse
Sub Type End of Row/Townhouse
Listing Status Sold
Purchase Type For Sale
Square Footage 2,273 sqft
Price per Sqft $253
Subdivision D Evereux West
MLS Listing ID VAFX2080152
Sold Date 08/10/22
Style Colonial
Bedrooms 4
Full Baths 3
Half Baths 1
HOA Fees $112/qua
HOA Y/N Y
Abv Grd Liv Area 1,513
Originating Board BRIGHT
Year Built 1983
Annual Tax Amount $5,949
Tax Year 2021
Lot Size 2,325 Sqft
Acres 0.05
Property Description
***Offer Deadline- Monday 7/11/22 at 8pm*** Welcome to 5201 Harbor Court Dr. This fantastic End unit townhome offers 3 levels of living space, 4 bedrooms, 3.5 baths, and is an all-brick Carlton model with an extended side yard in Alexandrias Tartan Village. This home has an excellent floor-plan and is in move-in condition. The Carlton is the largest model in the community. All 3 levels have updated LVP flooring. The sunny dinning room is located next to the kitchen. Beautifully renovated kitchen with newer custom cabinets, granite counter tops and stainless steel appliances and a large sunny eat-in area. Spacious living room provides access to the back deck. The upper level consist of 3 bedrooms and 2 full baths. The Primary Bedroom is equipped with separate full bathroom and generously sized 2 closets. All baths have been recently updated. The lower level can be used as a separate living space or in-laws suit and it has a lovely Recreation room, full bathroom, 4th bedroom, kitchenette and unfinished space with laundry room. Walk out to a lovely private oversized backyard with flag stone patio perfect for relaxing or entertaining, backing to tress with large custom shed.
Location
State VA
County Fairfax
Zoning 150
Rooms
Basement Connecting Stairway, Outside Entrance, Rear Entrance, Full, Fully Finished, Heated, Improved, Daylight, Full, Walkout Level, Windows
Interior
Interior Features Dining Area, Breakfast Area, Chair Railings, Crown Moldings, Upgraded Countertops, Primary Bath(s), Attic, Formal/Separate Dining Room, Kitchen - Eat-In, Kitchen - Table Space, Kitchenette, Tub Shower
Hot Water Electric
Heating Heat Pump(s)
Cooling Central A/C, Heat Pump(s)
Flooring Luxury Vinyl Plank
Fireplaces Number 1
Fireplaces Type Screen, Wood
Equipment Dishwasher, Disposal, Dryer, Exhaust Fan, Icemaker, Microwave, Oven/Range - Electric, Refrigerator, Washer, Stainless Steel Appliances, Water Heater
Fireplace Y
Appliance Dishwasher, Disposal, Dryer, Exhaust Fan, Icemaker, Microwave, Oven/Range - Electric, Refrigerator, Washer, Stainless Steel Appliances, Water Heater
Heat Source Electric
Laundry Basement
Exterior
Garage Spaces 2.0
Parking On Site 2
Fence Fully
Amenities Available Tot Lots/Playground
Water Access N
View Trees/Woods
Roof Type Asphalt
Accessibility None
Total Parking Spaces 2
Garage N
Building
Story 3
Foundation Slab
Sewer Public Sewer
Water Public
Architectural Style Colonial
Level or Stories 3
Additional Building Above Grade, Below Grade
New Construction N
Schools
Elementary Schools Hayfield
Middle Schools Hayfield Secondary School
High Schools Hayfield
School District Fairfax County Public Schools
Others
Pets Allowed N
HOA Fee Include Trash
Senior Community No
Tax ID 0912 09 0131
Ownership Fee Simple
SqFt Source Assessor
Special Listing Condition Standard
Read Less Info
Want to know what your home might be worth? Contact us for a FREE valuation!

Our team is ready to help you sell your home for the highest possible price ASAP

Bought with Casey Shaw • McEnearney Associates, Inc.
"My job is to find and attract mastery-based agents to the office, protect the culture, and make sure everyone is happy! "
14291 Park Meadow Drive Suite 500, Chantilly, VA, 20151






