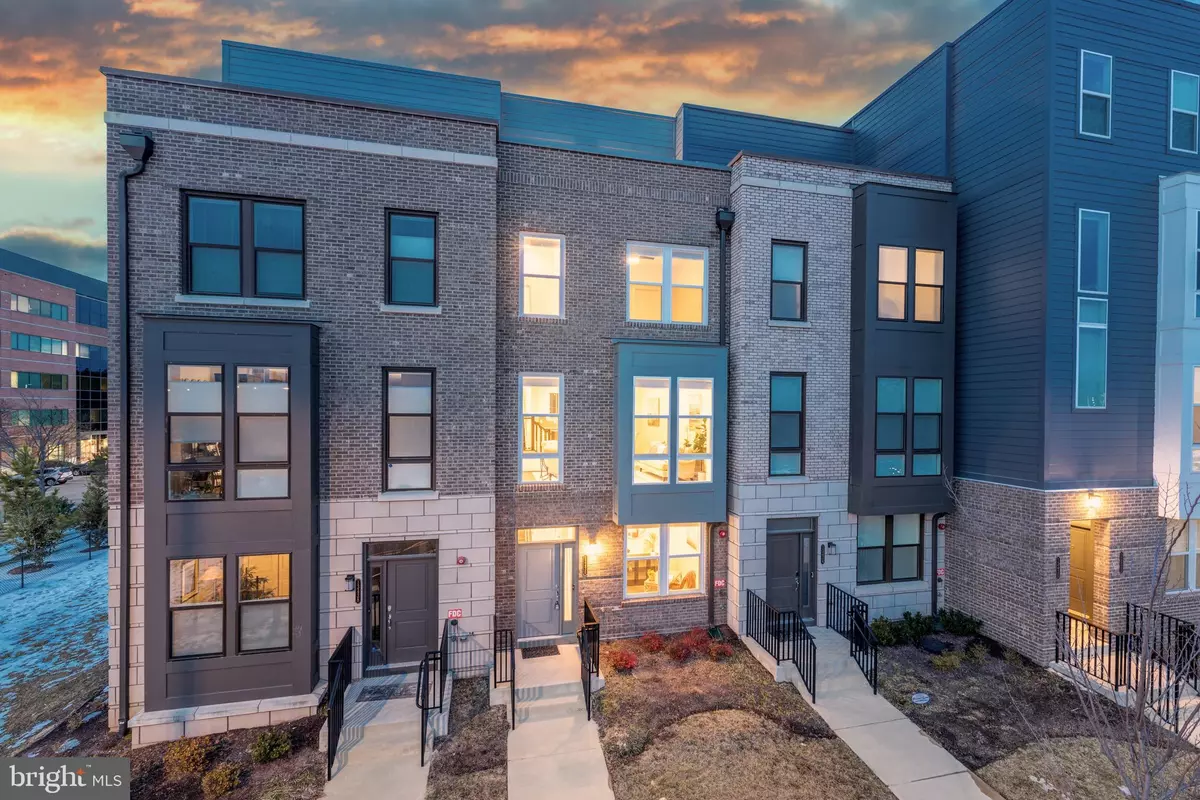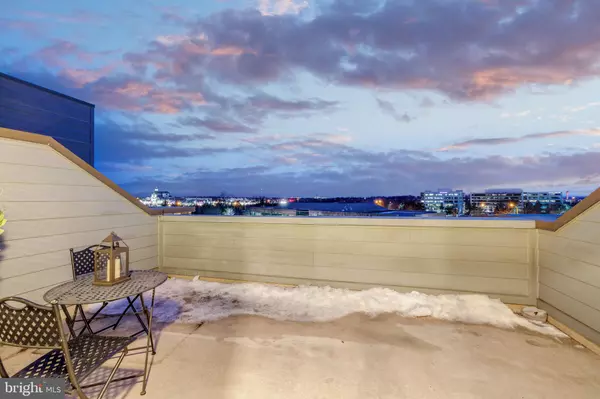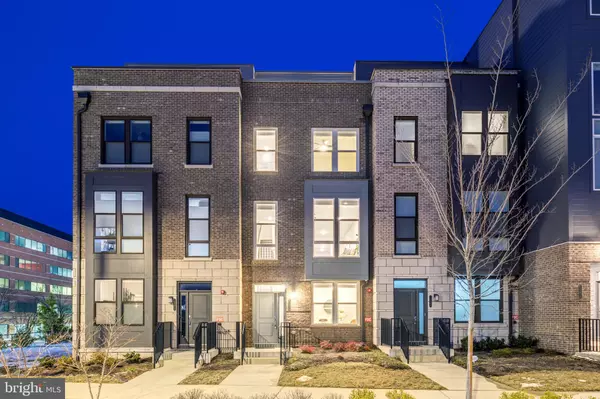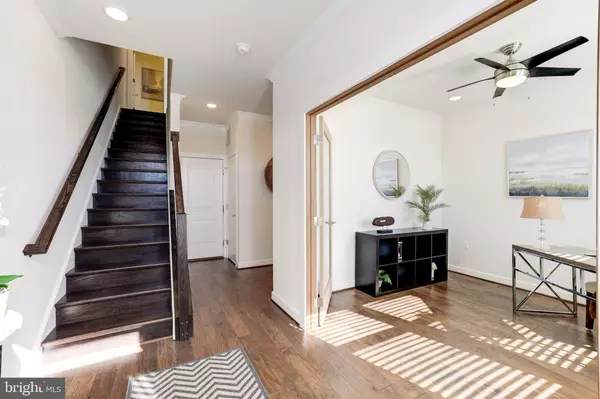$750,000
$738,000
1.6%For more information regarding the value of a property, please contact us for a free consultation.
4 Beds
5 Baths
2,229 SqFt
SOLD DATE : 03/23/2021
Key Details
Sold Price $750,000
Property Type Condo
Sub Type Condo/Co-op
Listing Status Sold
Purchase Type For Sale
Square Footage 2,229 sqft
Price per Sqft $336
Subdivision Herndon
MLS Listing ID VAFX1178950
Sold Date 03/23/21
Style Contemporary
Bedrooms 4
Full Baths 3
Half Baths 2
Condo Fees $111/mo
HOA Fees $147/mo
HOA Y/N Y
Abv Grd Liv Area 2,229
Originating Board BRIGHT
Year Built 2018
Annual Tax Amount $8,134
Tax Year 2021
Property Description
Embrace chic living in this stunning 3 bedroom, 3 full bath and 2 half bath townhome located in the MetroPark at Arrowbrook Centre. A tailored exterior with attached double rear garage, an abundance of windows with peaceful views, an open floor plan, beautiful hardwood floors on main and lower levels and neutral color palette are only some of the fine features that make this home so desirable, while high end kitchen and baths and countless designer touches create instant move-in appeal. . A large center island creates a visual boundary and introduces the gourmet kitchen that will please the modern chef with stylish quartz countertops, extensive pristine 42 inch cabinetry, and stainless steel appliances including a gas range, double ovens, and range hood. Decorative backsplashes add an extra degree of style, while recessed lights strike the perfect balance of ambience and illumination. A powder room with pedestal sink complements the main level. Upstairs, the owner's suite features a sleek lighted ceiling fan, a wall of stack windows, and a walk-in closet tailored with shelving. The en suite bath boasts a dual-sink vanity topped in quartz, glass-enclosed shower, and spa-toned tile flooring and surround with decorative inlay. Down the hall, an additional bright and spacious bedroom is highlighted by generous closet space, and its own en-suite bath complete with quartz counter, rich cabinetry, and tile flooring. A bedroom level laundry closet with quality machines completes the comfort and luxury of this wonderful home. The loft completes this contemporary home with an abundant recreation room, full bedroom and bath, and a rooftop deck that offers sweeping views that are sure to mesmerize you. All this can be found in a peaceful community with fabulous amenities including a playground, dog park, tennis courts, and AstroTurf soccer fields. Everyone will take advantage of the fine shopping, dining, and entertainment options in every direction including downtown Herndon and nearby Reston Town Center. Commuters will appreciate the close proximity to the Dulles Greenway, Routes 28 & 7, Sunrise Valley Road, less than 1 mile to the Silver Line Metro and .05 miles to the future Innovation Metro!
Location
State VA
County Fairfax
Zoning 402
Direction Southwest
Rooms
Basement Full, Front Entrance, Garage Access, Walkout Level, Windows
Interior
Interior Features Attic, Crown Moldings, Dining Area, Family Room Off Kitchen, Floor Plan - Open, Kitchen - Gourmet, Kitchen - Island, Pantry, Recessed Lighting, Upgraded Countertops, Walk-in Closet(s), Window Treatments, Wood Floors
Hot Water Natural Gas
Heating Central
Cooling Programmable Thermostat, Central A/C
Flooring Ceramic Tile, Hardwood
Equipment Dishwasher, Disposal, Refrigerator, Built-In Microwave, Cooktop, Cooktop - Down Draft, Dryer, Oven - Wall, Stainless Steel Appliances, Washer
Furnishings No
Fireplace N
Window Features Energy Efficient,ENERGY STAR Qualified,Low-E
Appliance Dishwasher, Disposal, Refrigerator, Built-In Microwave, Cooktop, Cooktop - Down Draft, Dryer, Oven - Wall, Stainless Steel Appliances, Washer
Heat Source Natural Gas
Laundry Dryer In Unit, Has Laundry, Upper Floor, Washer In Unit
Exterior
Parking Features Garage Door Opener
Garage Spaces 2.0
Amenities Available Jog/Walk Path, Basketball Courts, Tennis Courts, Tot Lots/Playground
Water Access N
View City, Panoramic, Park/Greenbelt, Scenic Vista
Roof Type Architectural Shingle
Accessibility None
Attached Garage 2
Total Parking Spaces 2
Garage Y
Building
Lot Description Cul-de-sac, Landscaping, No Thru Street
Story 3
Sewer Public Sewer
Water Public
Architectural Style Contemporary
Level or Stories 3
Additional Building Above Grade, Below Grade
New Construction N
Schools
Middle Schools Carson
High Schools Westfield
School District Fairfax County Public Schools
Others
Pets Allowed Y
HOA Fee Include Ext Bldg Maint,Fiber Optics Available,Lawn Care Front,Lawn Care Rear,Lawn Care Side,Insurance,Snow Removal,Trash
Senior Community No
Tax ID 0163 22 0002
Ownership Condominium
Acceptable Financing Cash, Conventional, FHA, VA
Listing Terms Cash, Conventional, FHA, VA
Financing Cash,Conventional,FHA,VA
Special Listing Condition Standard
Pets Allowed Dogs OK, Cats OK
Read Less Info
Want to know what your home might be worth? Contact us for a FREE valuation!

Our team is ready to help you sell your home for the highest possible price ASAP

Bought with Rick K Khosla • Samson Properties

"My job is to find and attract mastery-based agents to the office, protect the culture, and make sure everyone is happy! "
14291 Park Meadow Drive Suite 500, Chantilly, VA, 20151






