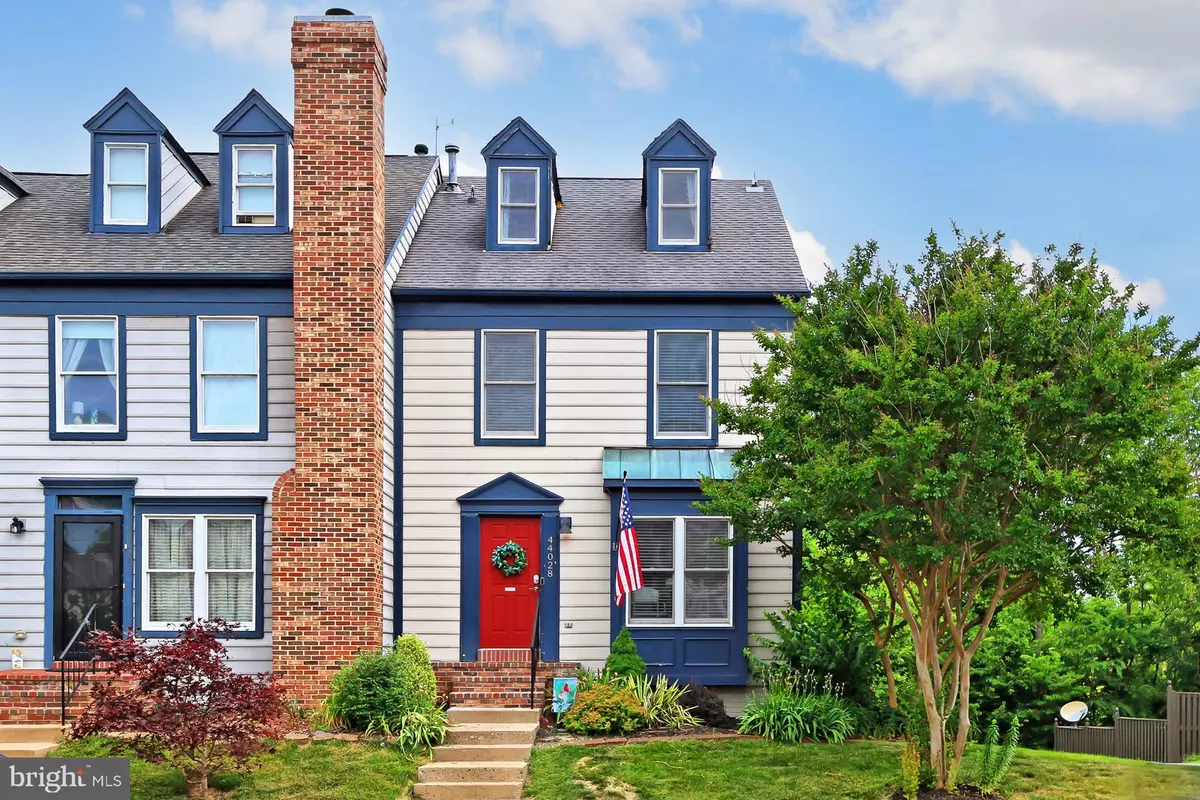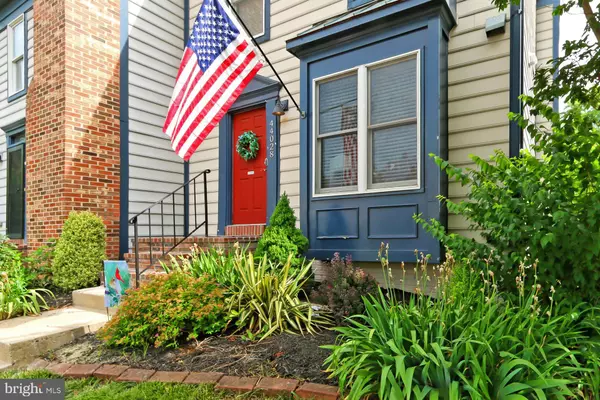$525,000
$500,000
5.0%For more information regarding the value of a property, please contact us for a free consultation.
3 Beds
4 Baths
2,496 SqFt
SOLD DATE : 07/15/2021
Key Details
Sold Price $525,000
Property Type Townhouse
Sub Type End of Row/Townhouse
Listing Status Sold
Purchase Type For Sale
Square Footage 2,496 sqft
Price per Sqft $210
Subdivision Ashburn Village
MLS Listing ID VALO441478
Sold Date 07/15/21
Style Other
Bedrooms 3
Full Baths 3
Half Baths 1
HOA Fees $113/mo
HOA Y/N Y
Abv Grd Liv Area 1,782
Originating Board BRIGHT
Year Built 1990
Annual Tax Amount $4,372
Tax Year 2021
Lot Size 2,178 Sqft
Acres 0.05
Property Description
Nestled in the sought-after Ashburn Village community, this lovely end-unit townhome affords plenty of room for living with 3 bedrooms and 3.5 baths on 4 finished levels. A tailored exterior with box bay windows, deck and patio in a fenced-in yard, an open floor plan, large room sizes, lighted ceiling fans, on trend neutral paint, and updated kitchen and baths are only some of the fine features that make this unique home so special.
Hardwood flooring in the foyer welcomes you home and ushers you into the sunken living room where a wood burning fireplace with marble surround serves as the focal point and a sliding glass door opens to the deck overlooking a brick patio, vibrant fenced-in yard, and wooded acres with creek beyond--seamlessly blending indoor and outdoor entertaining or simple relaxation. Back inside, the dining room offers space for all occasions, as a pass-through introduces the sparkling kitchen. Here, striking granite countertops, custom cabinetry, and metro tile backsplash serve as the backdrop for quality stainless steel appliances including a gas range and built-in microwave. A powder room updated to perfection complements the main level.
Upstairs, the gracious owners suite boasts a soaring vaulted ceiling and a private bath highlighted by a suspended sink vanity, frameless shower, and spa-toned tile flooring and surround with decorative inlay. Down the hall, an additional bright and spacious primary bedroom enjoys easy access to the beautifully appointed hall bath, as the uppermost level harbors a third bedroom perfect for a nursery or learning center. The walkout lower level showcases a cozy family room and a versatile den that, with access to an additional full bath, can serve as a fourth bedroom, home office, or guest quarters. A laundry/utility room with stackable modern machines completes the comfort and luxury of this wonderful home.
Take advantage of fabulous community amenities including common grounds, nature paths, bike trails, indoor and outdoor pool membership available, sports courts, baseball field, tot-lots/playground, private lake, and so much more! Commuters will appreciate the close proximity to Ashburn Village Boulevard, the Dulles Greenway, and Routes 7 and 28. Everyone will enjoy the shopping and restaurants just a short drive away in Ashburn and the bustling One Loudoun Town Center. For fine craftsmanship and distinguished charm, youve found it. Welcome home!
Location
State VA
County Loudoun
Zoning 04
Rooms
Other Rooms Living Room, Dining Room, Bedroom 2, Kitchen, Den, Foyer, Bedroom 1, Laundry, Recreation Room, Additional Bedroom
Basement Full
Interior
Interior Features Ceiling Fan(s), Dining Area, Floor Plan - Open, Kitchen - Gourmet, Kitchen - Table Space, Wood Floors, Upgraded Countertops
Hot Water Natural Gas
Heating Forced Air
Cooling Central A/C, Ceiling Fan(s)
Fireplaces Number 1
Equipment Built-In Microwave, Dishwasher, Disposal, Exhaust Fan, Microwave, Oven/Range - Electric, Stainless Steel Appliances, Dryer - Front Loading, Dryer - Electric, Washer - Front Loading, Water Heater
Appliance Built-In Microwave, Dishwasher, Disposal, Exhaust Fan, Microwave, Oven/Range - Electric, Stainless Steel Appliances, Dryer - Front Loading, Dryer - Electric, Washer - Front Loading, Water Heater
Heat Source Natural Gas
Laundry Basement
Exterior
Exterior Feature Patio(s), Brick, Deck(s)
Parking On Site 2
Fence Wood
Amenities Available Baseball Field, Basketball Courts, Bike Trail, Club House, Common Grounds, Community Center, Exercise Room, Fitness Center, Jog/Walk Path, Lake, Library, Party Room, Picnic Area, Pier/Dock, Pool - Indoor, Pool - Outdoor, Recreational Center, Tennis Courts, Tennis - Indoor, Tot Lots/Playground
Water Access N
View Trees/Woods
Accessibility None
Porch Patio(s), Brick, Deck(s)
Garage N
Building
Lot Description Backs to Trees, Backs - Open Common Area, Front Yard, Rear Yard, Trees/Wooded
Story 4
Sewer Public Sewer
Water Public
Architectural Style Other
Level or Stories 4
Additional Building Above Grade, Below Grade
New Construction N
Schools
Elementary Schools Ashburn
Middle Schools Farmwell Station
High Schools Broad Run
School District Loudoun County Public Schools
Others
HOA Fee Include Parking Fee,Pool(s),Recreation Facility,Reserve Funds,Road Maintenance,Snow Removal,Trash
Senior Community No
Tax ID 085490568000
Ownership Fee Simple
SqFt Source Assessor
Security Features Main Entrance Lock
Acceptable Financing Cash, Conventional
Listing Terms Cash, Conventional
Financing Cash,Conventional
Special Listing Condition Standard
Read Less Info
Want to know what your home might be worth? Contact us for a FREE valuation!

Our team is ready to help you sell your home for the highest possible price ASAP

Bought with Casey Kwitkin • Samson Properties

"My job is to find and attract mastery-based agents to the office, protect the culture, and make sure everyone is happy! "
14291 Park Meadow Drive Suite 500, Chantilly, VA, 20151






