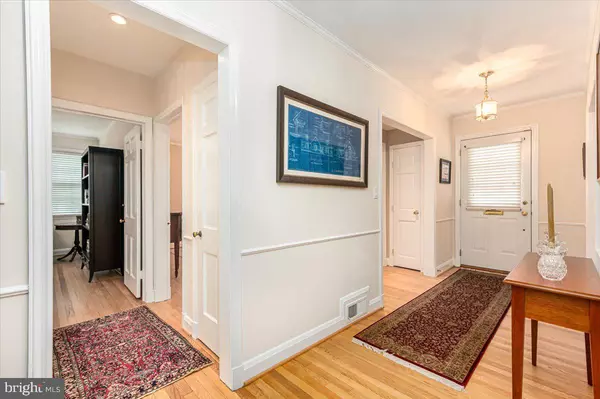$600,000
$600,000
For more information regarding the value of a property, please contact us for a free consultation.
4 Beds
2 Baths
2,898 SqFt
SOLD DATE : 11/14/2022
Key Details
Sold Price $600,000
Property Type Single Family Home
Sub Type Detached
Listing Status Sold
Purchase Type For Sale
Square Footage 2,898 sqft
Price per Sqft $207
Subdivision Greater Homeland Historic District
MLS Listing ID MDBA2061896
Sold Date 11/14/22
Style Cape Cod
Bedrooms 4
Full Baths 2
HOA Fees $23/ann
HOA Y/N Y
Abv Grd Liv Area 2,898
Originating Board BRIGHT
Year Built 1950
Annual Tax Amount $9,721
Tax Year 2022
Lot Size 8,084 Sqft
Acres 0.19
Property Description
Welcome home to 130 Homeland a wonderfully maintained classic home in one of Baltimore's most prestigious neighborhoods. They don't build them like this anymore, this handsome, brick on 4 sides cape cod has been painstakingly maintained inside and out and updated through the years with state of the art appliances , infrastructure, and care. This one family owner home is in fabulous condition with a slate roof and has hardwood floors throughout with wonderful hardscape and landscaping outside as well. Literally close to everything 130 Homeland is located on a tree lined street with public transportation and amenities located within walking distance. Showing and dining are just minutes away as is the wonderful culture of museums and theaters of which Baltimore is famous for. Get out to the country quickly, or go downtown to catch a baseball or football game at Camden yards in just minutes. The airport is not that far and the train station even closer. Coveted offset parking pad for 2 cars at the rear of the house. Gas generator hook up and automatic transfer switch circuitry, provide power in times of need. Come and see it today!
Location
State MD
County Baltimore City
Zoning R-1-E
Direction Southwest
Rooms
Other Rooms Living Room, Dining Room, Primary Bedroom, Bedroom 2, Bedroom 3, Bedroom 4, Kitchen, Bathroom 2, Primary Bathroom
Basement Connecting Stairway, Drain, Full, Unfinished, Walkout Stairs, Space For Rooms, Outside Entrance, Interior Access, Drainage System
Main Level Bedrooms 2
Interior
Interior Features Floor Plan - Traditional, Formal/Separate Dining Room, Kitchen - Eat-In, Kitchen - Gourmet, Kitchen - Table Space, Primary Bath(s), Recessed Lighting, Upgraded Countertops, Wood Floors, Entry Level Bedroom, Family Room Off Kitchen
Hot Water Natural Gas
Heating Energy Star Heating System
Cooling Central A/C, Ductless/Mini-Split, Energy Star Cooling System, Multi Units
Flooring Wood, Solid Hardwood
Fireplaces Number 1
Fireplaces Type Wood
Equipment Commercial Range, Dishwasher, Disposal, Dryer, Dryer - Gas, Exhaust Fan, Oven - Self Cleaning, Oven - Single, Oven/Range - Gas, Range Hood, Refrigerator, Washer, Water Heater, Stainless Steel Appliances, Water Conditioner - Owned
Furnishings No
Fireplace Y
Window Features Casement,Screens,Storm
Appliance Commercial Range, Dishwasher, Disposal, Dryer, Dryer - Gas, Exhaust Fan, Oven - Self Cleaning, Oven - Single, Oven/Range - Gas, Range Hood, Refrigerator, Washer, Water Heater, Stainless Steel Appliances, Water Conditioner - Owned
Heat Source Natural Gas
Laundry Basement
Exterior
Exterior Feature Patio(s)
Garage Spaces 2.0
Utilities Available Cable TV, Phone
Water Access N
Roof Type Slate
Accessibility None
Porch Patio(s)
Total Parking Spaces 2
Garage N
Building
Story 3
Foundation Block, Active Radon Mitigation
Sewer Public Sewer
Water Public
Architectural Style Cape Cod
Level or Stories 3
Additional Building Above Grade, Below Grade
Structure Type Dry Wall,High,Plaster Walls
New Construction N
Schools
School District Baltimore City Public Schools
Others
Pets Allowed Y
Senior Community No
Tax ID 0327675024 014
Ownership Fee Simple
SqFt Source Assessor
Acceptable Financing FHA, Conventional, Cash
Horse Property N
Listing Terms FHA, Conventional, Cash
Financing FHA,Conventional,Cash
Special Listing Condition Standard
Pets Allowed Breed Restrictions
Read Less Info
Want to know what your home might be worth? Contact us for a FREE valuation!

Our team is ready to help you sell your home for the highest possible price ASAP

Bought with Angela M Stevens • Cummings & Co. Realtors

"My job is to find and attract mastery-based agents to the office, protect the culture, and make sure everyone is happy! "
14291 Park Meadow Drive Suite 500, Chantilly, VA, 20151






