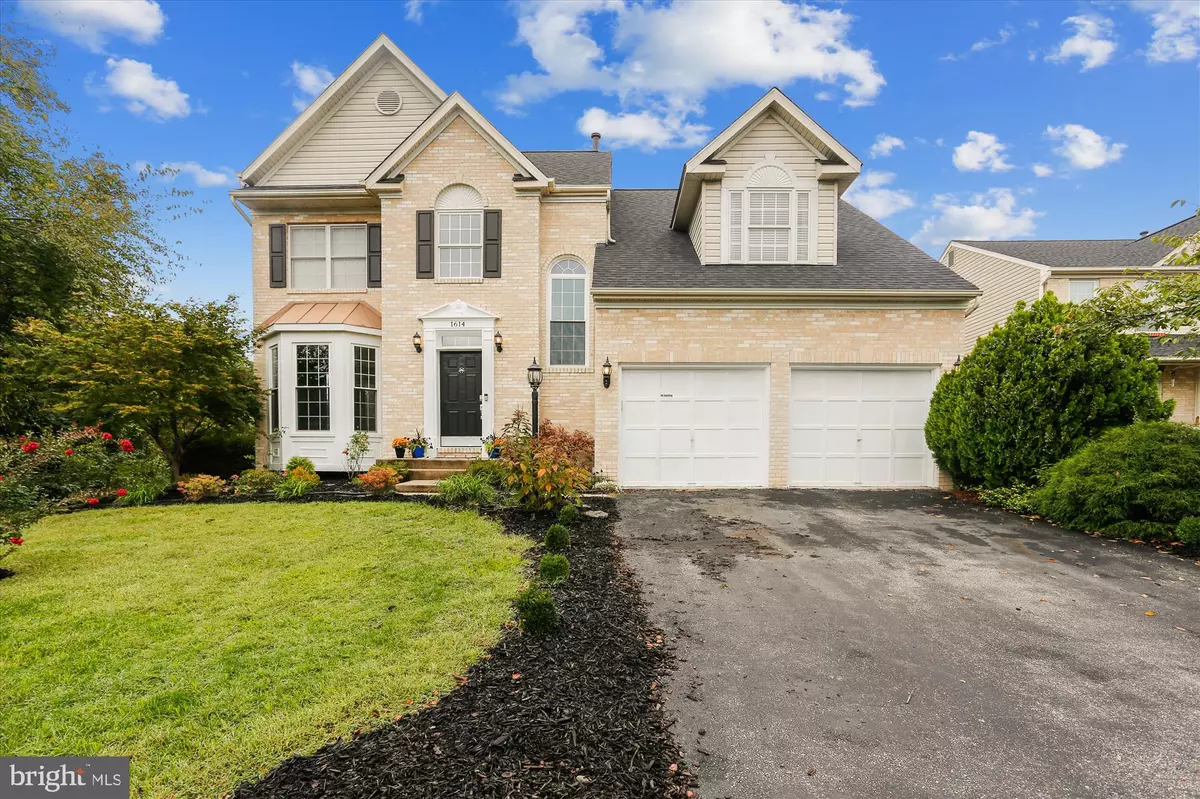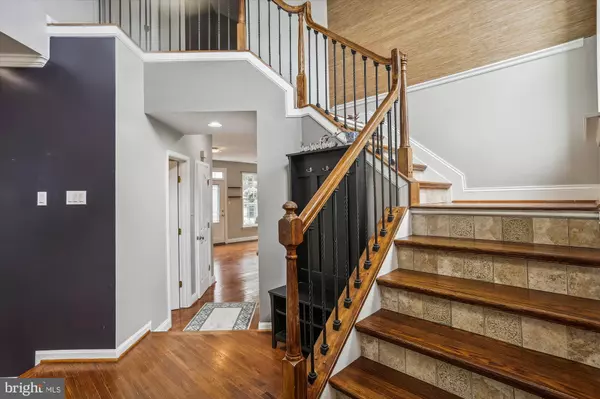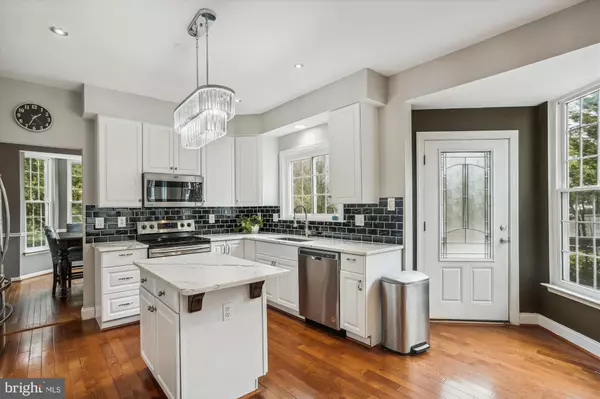$775,000
$795,000
2.5%For more information regarding the value of a property, please contact us for a free consultation.
4 Beds
5 Baths
3,628 SqFt
SOLD DATE : 10/28/2022
Key Details
Sold Price $775,000
Property Type Single Family Home
Sub Type Detached
Listing Status Sold
Purchase Type For Sale
Square Footage 3,628 sqft
Price per Sqft $213
Subdivision Quail Run
MLS Listing ID MDAA2046582
Sold Date 10/28/22
Style Colonial
Bedrooms 4
Full Baths 4
Half Baths 1
HOA Fees $16/ann
HOA Y/N Y
Abv Grd Liv Area 2,652
Originating Board BRIGHT
Year Built 1994
Annual Tax Amount $5,052
Tax Year 2022
Lot Size 8,251 Sqft
Acres 0.19
Property Description
Finally! You don't have to leave anything off your wish list! This property has it all!! Gorgeous remodeled kitchen? Got it! <> Rich, hardwood floors? Got it! <> Four bedrooms – EACH with its own private full bath?! Got it!!! <> Full, finished basement with walkout? Got that too! <> But wait! – There's so so much more! This stunning 3 level colonial, in excellent condition, features an expansive floor plan with hardwood floors throughout the entire main and upper levels. The gourmet kitchen boasts brand new quartz countertops, brand new Kraus extra-large sink with brand new designer spray arm faucet, newer Whirlpool dishwasher, newer Maytag multi-function “smart” microwave, Newer Samsung “Smart” Oven/Range with Steam Clean, freshly painted, new backsplash and more! The Family room features a wood burning fireplace, a built-in movie projector and screen and multiple doors with custom stain-glass inlays, leading to the entertaining rear yard with its full size, inground pool; large enough and deep enough for a diving board! An inviting surround-patio, an 18 x 9 rear deck, and an exterior built in BBQ and grill with mini-fridge. <> The Primary Owner's Suite features a bright skylight, a huge walk in closet with real-wood-organizer shelving, separate linen closet, custom "retro" ceiling fan, a stunning 5-piece bathroom with oversize soaking tub and inviting glass shower stall with rainfall shower head.. .. Then..... just when you think it couldn't get any better, ……..the lower level provides a 2nd Kitchen!! A private fourth bedroom with private 4th full bath with designer pebble floor, a lower-level spacious dining/living area and an adjacent exercise room or rec room. creating a lower level “apartment style” unit sure to please every possible extended living arrangement you need! Top it off with a large 2-car garage, extensive landscaping, a welcoming water feature (and the must have “lucky” Japanese Minatare Red Maple), put it all on a cul-de-sac and, YES! you CAN have it all! .........oh, did we mention it's just 5 miles to BWI?! And just 2 miles to Arundel Mills and the LIVE Casino?! Centrally located between both Baltimore and Washington DC your commute is a breeze!
Location
State MD
County Anne Arundel
Zoning R5
Rooms
Other Rooms Living Room, Dining Room, Primary Bedroom, Bedroom 2, Bedroom 3, Bedroom 4, Kitchen, Family Room, Foyer, In-Law/auPair/Suite, Bonus Room
Basement Outside Entrance, Side Entrance, Connecting Stairway, Fully Finished, Walkout Stairs
Interior
Interior Features Family Room Off Kitchen, Kitchen - Gourmet, Kitchen - Table Space, Dining Area, Recessed Lighting, Floor Plan - Open, 2nd Kitchen, Breakfast Area, Ceiling Fan(s), Formal/Separate Dining Room, Kitchen - Country, Kitchen - Island, Skylight(s), Soaking Tub, Wood Floors, Other
Hot Water Natural Gas
Heating Forced Air
Cooling Ceiling Fan(s), Central A/C
Flooring Hardwood
Fireplaces Number 1
Fireplaces Type Wood
Equipment Built-In Microwave, Dishwasher, Disposal, Oven/Range - Electric
Furnishings No
Fireplace Y
Window Features Skylights,Double Pane,Energy Efficient
Appliance Built-In Microwave, Dishwasher, Disposal, Oven/Range - Electric
Heat Source Natural Gas Available
Laundry Lower Floor
Exterior
Exterior Feature Patio(s), Deck(s)
Parking Features Garage Door Opener
Garage Spaces 2.0
Fence Rear
Pool Concrete, Fenced, In Ground, Other
Utilities Available Cable TV, Phone, Electric Available, Natural Gas Available
Water Access N
Accessibility None
Porch Patio(s), Deck(s)
Attached Garage 2
Total Parking Spaces 2
Garage Y
Building
Lot Description Backs to Trees, Cul-de-sac, Landscaping, No Thru Street, Level
Story 3
Foundation Block
Sewer Public Sewer
Water Public
Architectural Style Colonial
Level or Stories 3
Additional Building Above Grade, Below Grade
Structure Type 9'+ Ceilings,2 Story Ceilings,Cathedral Ceilings
New Construction N
Schools
Elementary Schools Severn
Middle Schools Old Mill Middle North
High Schools Old Mill
School District Anne Arundel County Public Schools
Others
Pets Allowed Y
Senior Community No
Tax ID 020457490068811
Ownership Fee Simple
SqFt Source Assessor
Acceptable Financing Cash, Conventional, FHA, VA
Listing Terms Cash, Conventional, FHA, VA
Financing Cash,Conventional,FHA,VA
Special Listing Condition Standard
Pets Allowed No Pet Restrictions
Read Less Info
Want to know what your home might be worth? Contact us for a FREE valuation!

Our team is ready to help you sell your home for the highest possible price ASAP

Bought with Scott B Smolen • RE/MAX Leading Edge
"My job is to find and attract mastery-based agents to the office, protect the culture, and make sure everyone is happy! "
14291 Park Meadow Drive Suite 500, Chantilly, VA, 20151






