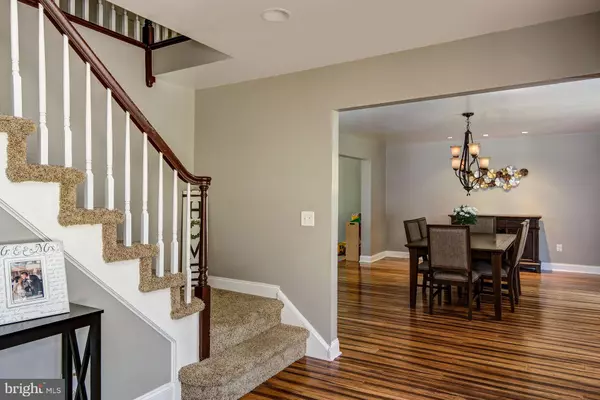$510,000
$475,000
7.4%For more information regarding the value of a property, please contact us for a free consultation.
4 Beds
3 Baths
2,922 SqFt
SOLD DATE : 08/02/2021
Key Details
Sold Price $510,000
Property Type Single Family Home
Sub Type Detached
Listing Status Sold
Purchase Type For Sale
Square Footage 2,922 sqft
Price per Sqft $174
Subdivision Ridings Of Fox Run
MLS Listing ID NJCD2000890
Sold Date 08/02/21
Style Traditional
Bedrooms 4
Full Baths 2
Half Baths 1
HOA Y/N N
Abv Grd Liv Area 2,922
Originating Board BRIGHT
Year Built 1979
Annual Tax Amount $12,050
Tax Year 2020
Lot Dimensions 78.00 x 0.00
Property Description
Welcome to this beautiful home with so many upgrades. Walk into a large sized foyer and from there the house flows. Large living room, family room, laundry room, dining room and eat in kitchen. Kitchen has beautiful cabinets, a wine refrigerator, a sit at island and room for a table! New glass doors go out to the deck. The family room is large with a fireplace that then connects to the exercise room that has it's own door that also leads to the deck. New appliances include a stainless steel dishwasher, stove and refrigerator. The second floor has 4 very large rooms. The Primary bedroom has a large walk in closet, large bath that has an extra large walk in shower with dual water water sources. Plus a cosmetic alcove! The three other large bedrooms all have great closet space with a lot of natural light. The basement is another great living area. One half has a bar and room for a game table and the other half is a cozy den or office. The barstools and couch are included. Behind these rooms is lots of storage space with a cedar closet. Extra large back yard! Two car garage with another refrigerator that stays! New garage door cables/door opener. New gutter guards. Recessed lighting throughout. Two zone air. This is a must see!
Location
State NJ
County Camden
Area Cherry Hill Twp (20409)
Zoning RESIDENTIAL
Rooms
Other Rooms Living Room, Dining Room, Primary Bedroom, Bedroom 2, Bedroom 3, Kitchen, Game Room, Family Room, Den, Foyer, Bedroom 1, Exercise Room, Laundry, Bathroom 1, Primary Bathroom
Basement Heated, Partially Finished
Interior
Interior Features Breakfast Area, Kitchen - Eat-In, Walk-in Closet(s), Carpet, Cedar Closet(s), Family Room Off Kitchen, Bar, Crown Moldings, Kitchen - Island, Recessed Lighting
Hot Water Natural Gas
Heating Forced Air
Cooling Central A/C
Flooring Carpet, Ceramic Tile, Laminated
Fireplaces Number 1
Fireplaces Type Wood
Equipment Dishwasher, Disposal, ENERGY STAR Refrigerator, Extra Refrigerator/Freezer
Furnishings No
Fireplace Y
Appliance Dishwasher, Disposal, ENERGY STAR Refrigerator, Extra Refrigerator/Freezer
Heat Source Natural Gas
Exterior
Parking Features Garage - Front Entry
Garage Spaces 6.0
Water Access N
Roof Type Shingle
Accessibility None
Attached Garage 2
Total Parking Spaces 6
Garage Y
Building
Story 2
Sewer No Septic System
Water Public
Architectural Style Traditional
Level or Stories 2
Additional Building Above Grade, Below Grade
New Construction N
Schools
School District Cherry Hill Township Public Schools
Others
Senior Community No
Tax ID 09-00404 36-00047
Ownership Fee Simple
SqFt Source Assessor
Security Features Monitored
Acceptable Financing Cash, Conventional, FHA, VA
Listing Terms Cash, Conventional, FHA, VA
Financing Cash,Conventional,FHA,VA
Special Listing Condition Standard
Read Less Info
Want to know what your home might be worth? Contact us for a FREE valuation!

Our team is ready to help you sell your home for the highest possible price ASAP

Bought with James Adams • Keller Williams Realty West Monmouth

"My job is to find and attract mastery-based agents to the office, protect the culture, and make sure everyone is happy! "
14291 Park Meadow Drive Suite 500, Chantilly, VA, 20151






