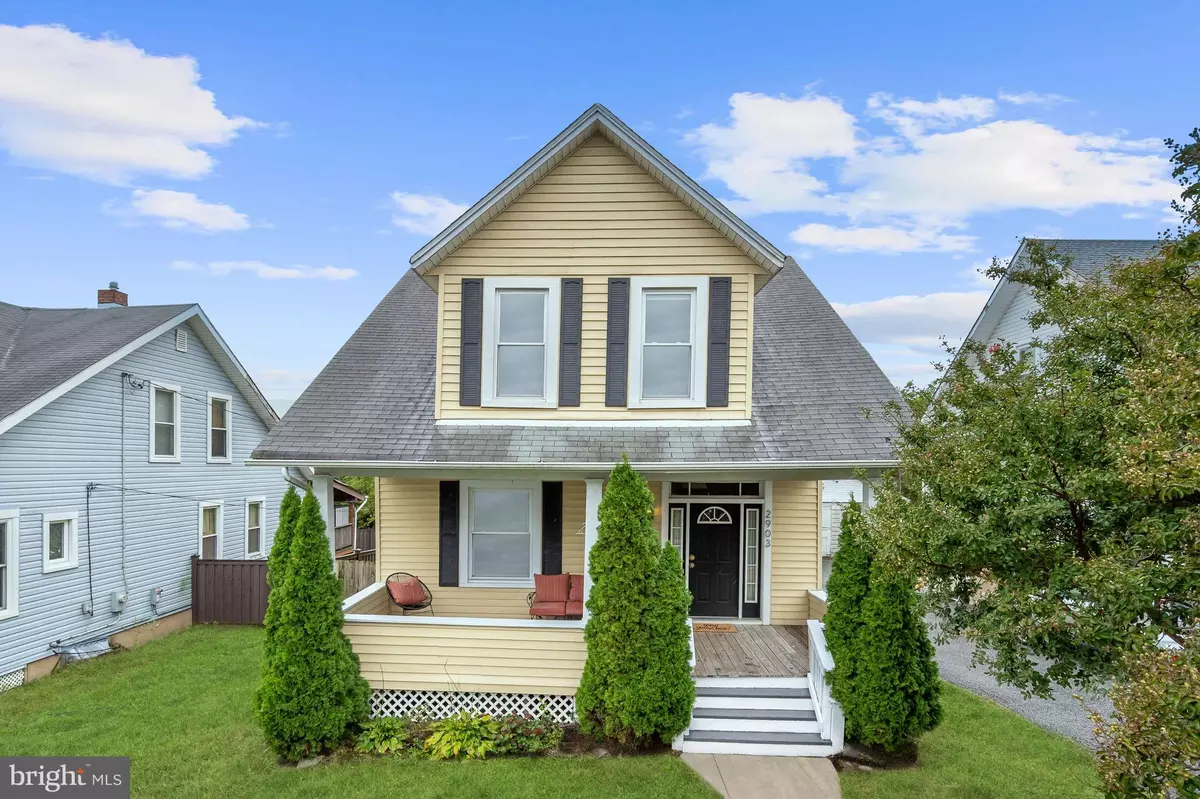$255,002
$250,000
2.0%For more information regarding the value of a property, please contact us for a free consultation.
3 Beds
2 Baths
1,084 SqFt
SOLD DATE : 11/08/2022
Key Details
Sold Price $255,002
Property Type Single Family Home
Sub Type Detached
Listing Status Sold
Purchase Type For Sale
Square Footage 1,084 sqft
Price per Sqft $235
Subdivision Hamilton Heights
MLS Listing ID MDBA2062220
Sold Date 11/08/22
Style Bungalow
Bedrooms 3
Full Baths 2
HOA Y/N N
Abv Grd Liv Area 1,084
Originating Board BRIGHT
Year Built 1922
Annual Tax Amount $3,100
Tax Year 2022
Lot Size 6,050 Sqft
Acres 0.14
Property Description
Upon arrival, you’ll be captivated by this beautiful Cape Cod style home offering the charm of yester-year with the convenience of today all located in the sought-after Hamilton Lauraville community! Sense of arrival begins on the inviting covered front porch, where you can begin your day sipping a favorite coffee beverage before entering the impressive foyer highlighted by 10’ ceilings, rich hardwood floors and stunning atrium door with transom window where plenty of light can shine through. Let the pleasing color palette guide you to the living room and the adjacent dining room where the wide entry ways allowing for easy conversation as you entertain family and friends. Let the warm and inviting kitchen inspire gourmet meals boasting a breakfast bar, granite counters and stainless-steel appliances before stepping onto the welcoming rear covered porch overlooking the spacious rear lawn ideal for spending time with your favorite pet or growing a bountiful vegetable garden. A full bath completes the spectacular lower level. Ascend to the upper level featuring two primary bedroom suites, each with their own unique charm and walk-in closets. A third bedroom and full bath complete the serene, upper-level sleeping quarters. The possibilities are endless in the waterproofed lower-level ideal for storing seasonal items, sports equipment or even creating your dream recreation room. The detached garage extends even more storage! Experience all the plentiful shopping, dining, and entertainment options this area has to offer. Visit Bramble for delicious baked goods, Zeke’s for coffee, and Koco’s Pub for award-winning crabcakes. Check out Tortuga, Red Canoe, Snug Books, and so much more! If you’re craving fresh air, enjoy an invigorating bike ride to Herring Run Park or Lake Montebello. Major commuter routes include I-95, I-695, I-83, US-Rt. 1 and US-Rt. 40. Updates include central air (2021), new roof contracted to be installed after closing and specific windows under warranty to be replaced. This home is a must-see!
Location
State MD
County Baltimore City
Zoning R-3
Rooms
Other Rooms Living Room, Dining Room, Primary Bedroom, Bedroom 2, Bedroom 3, Kitchen, Basement, Foyer
Basement Sump Pump, Unfinished, Walkout Stairs, Water Proofing System
Interior
Interior Features Carpet, Ceiling Fan(s), Combination Dining/Living, Crown Moldings, Dining Area, Floor Plan - Open, Formal/Separate Dining Room, Upgraded Countertops, Walk-in Closet(s), Wood Floors, Tub Shower
Hot Water Natural Gas
Heating Forced Air, Radiant
Cooling Central A/C
Flooring Hardwood, Carpet, Concrete
Equipment Built-In Microwave, Dishwasher, Dryer, Oven - Self Cleaning, Oven/Range - Gas, Refrigerator, Stainless Steel Appliances, Washer, Icemaker, Stove
Window Features Double Hung,Screens,Transom,Vinyl Clad
Appliance Built-In Microwave, Dishwasher, Dryer, Oven - Self Cleaning, Oven/Range - Gas, Refrigerator, Stainless Steel Appliances, Washer, Icemaker, Stove
Heat Source Natural Gas
Laundry Basement, Has Laundry, Lower Floor, Washer In Unit, Dryer In Unit
Exterior
Exterior Feature Porch(es)
Parking Features Additional Storage Area, Garage - Front Entry
Garage Spaces 1.0
Fence Partially, Rear, Wood
Water Access N
View Garden/Lawn, Trees/Woods
Roof Type Asphalt
Accessibility Other
Porch Porch(es)
Total Parking Spaces 1
Garage Y
Building
Lot Description Front Yard, Rear Yard, SideYard(s)
Story 2
Foundation Other
Sewer Public Sewer
Water Public
Architectural Style Bungalow
Level or Stories 2
Additional Building Above Grade, Below Grade
Structure Type 9'+ Ceilings,Plaster Walls
New Construction N
Schools
Elementary Schools Call School Board
Middle Schools Call School Board
High Schools Call School Board
School District Baltimore City Public Schools
Others
Senior Community No
Tax ID 0327265366 056
Ownership Fee Simple
SqFt Source Assessor
Security Features Main Entrance Lock,Smoke Detector
Special Listing Condition Standard
Read Less Info
Want to know what your home might be worth? Contact us for a FREE valuation!

Our team is ready to help you sell your home for the highest possible price ASAP

Bought with Elisa Wood • Northrop Realty

"My job is to find and attract mastery-based agents to the office, protect the culture, and make sure everyone is happy! "
14291 Park Meadow Drive Suite 500, Chantilly, VA, 20151






