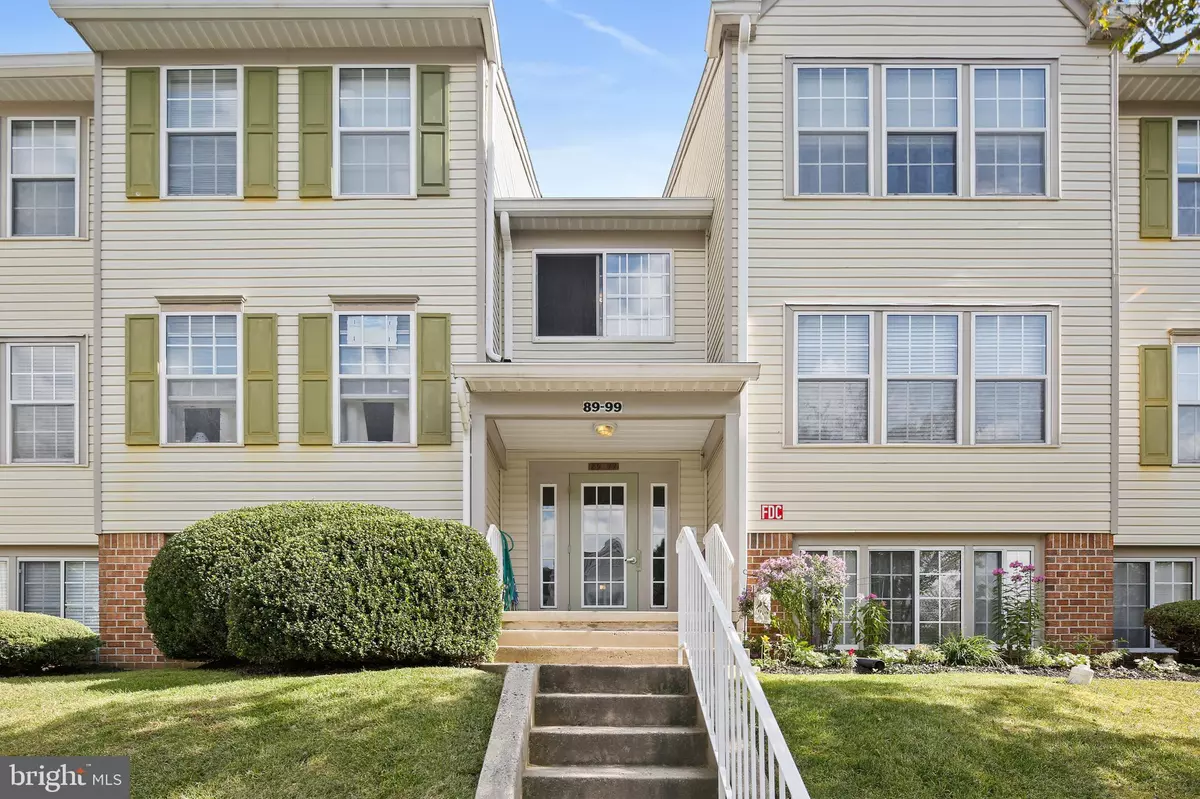$205,000
$180,000
13.9%For more information regarding the value of a property, please contact us for a free consultation.
2 Beds
2 Baths
1,019 SqFt
SOLD DATE : 10/28/2022
Key Details
Sold Price $205,000
Property Type Condo
Sub Type Condo/Co-op
Listing Status Sold
Purchase Type For Sale
Square Footage 1,019 sqft
Price per Sqft $201
Subdivision Red Fox Farms
MLS Listing ID MDBC2049624
Sold Date 10/28/22
Style Other,Unit/Flat
Bedrooms 2
Full Baths 2
Condo Fees $230/mo
HOA Y/N N
Abv Grd Liv Area 1,019
Originating Board BRIGHT
Year Built 1990
Annual Tax Amount $2,800
Tax Year 2022
Lot Size 1,019 Sqft
Acres 0.02
Property Description
Make 99 Jumpers your new home! Top floor penthouse unit features updated floors and a remodeled kitchen. This 2 bedroom 2 bathroom condo is one of the largest floor plans in the community and is not to be missed! Spend time outside on the balcony and be transported away while listening to the tranquil sounds of birds chirping.
Home is conveniently located to 95 and 695, and close to all of life's pleasures- restaurants, shopping, parks, hiking trails, etc,
Open house scheduled for 10/1/22 from 10-12pm
Location
State MD
County Baltimore
Zoning RESIDENTIAL
Rooms
Other Rooms Primary Bedroom, Bedroom 2, Kitchen, Family Room, Foyer, Primary Bathroom, Full Bath
Main Level Bedrooms 2
Interior
Interior Features Combination Kitchen/Living, Floor Plan - Open, Breakfast Area, Carpet, Ceiling Fan(s), Combination Dining/Living, Dining Area, Family Room Off Kitchen, Primary Bath(s), Sprinkler System, Tub Shower, Upgraded Countertops, Walk-in Closet(s)
Hot Water Electric
Heating Forced Air, Heat Pump(s)
Cooling Central A/C
Flooring Carpet, Ceramic Tile, Engineered Wood, Laminated
Equipment Dishwasher, Disposal, Microwave, Stove, Refrigerator, Built-In Microwave, Dryer, Dryer - Electric, Dryer - Front Loading, Exhaust Fan, Oven/Range - Gas, Washer, Water Heater
Fireplace N
Appliance Dishwasher, Disposal, Microwave, Stove, Refrigerator, Built-In Microwave, Dryer, Dryer - Electric, Dryer - Front Loading, Exhaust Fan, Oven/Range - Gas, Washer, Water Heater
Heat Source Electric
Laundry Dryer In Unit, Has Laundry, Main Floor, Washer In Unit
Exterior
Exterior Feature Balcony, Roof
Parking On Site 1
Amenities Available Common Grounds, Jog/Walk Path
Water Access N
View Trees/Woods
Accessibility None
Porch Balcony, Roof
Garage N
Building
Story 1
Unit Features Garden 1 - 4 Floors
Sewer Public Sewer
Water Public
Architectural Style Other, Unit/Flat
Level or Stories 1
Additional Building Above Grade, Below Grade
Structure Type Dry Wall
New Construction N
Schools
School District Baltimore County Public Schools
Others
Pets Allowed Y
HOA Fee Include Common Area Maintenance,Water,Trash,Snow Removal,Reserve Funds,Lawn Maintenance,Lawn Care Side,Lawn Care Rear,Lawn Care Front,Insurance,Ext Bldg Maint
Senior Community No
Tax ID 04112200011919
Ownership Fee Simple
SqFt Source Assessor
Security Features Main Entrance Lock
Special Listing Condition Standard
Pets Allowed Case by Case Basis
Read Less Info
Want to know what your home might be worth? Contact us for a FREE valuation!

Our team is ready to help you sell your home for the highest possible price ASAP

Bought with Kevin Khang Phu • EXP Realty, LLC
"My job is to find and attract mastery-based agents to the office, protect the culture, and make sure everyone is happy! "
14291 Park Meadow Drive Suite 500, Chantilly, VA, 20151






