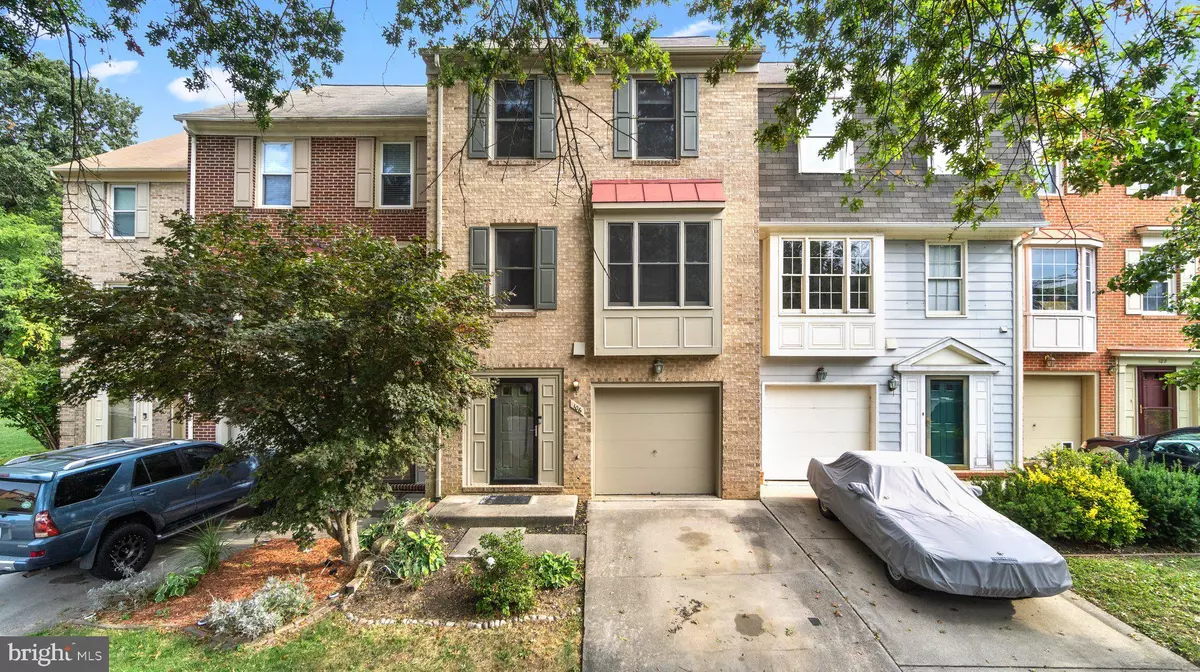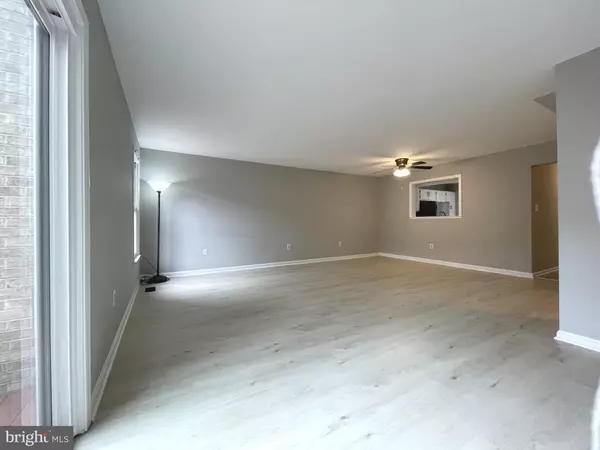$493,000
$499,000
1.2%For more information regarding the value of a property, please contact us for a free consultation.
3 Beds
3 Baths
1,820 SqFt
SOLD DATE : 10/26/2022
Key Details
Sold Price $493,000
Property Type Townhouse
Sub Type Interior Row/Townhouse
Listing Status Sold
Purchase Type For Sale
Square Footage 1,820 sqft
Price per Sqft $270
Subdivision The Hollows
MLS Listing ID VAPW2038566
Sold Date 10/26/22
Style A-Frame
Bedrooms 3
Full Baths 2
Half Baths 1
HOA Fees $79/mo
HOA Y/N Y
Abv Grd Liv Area 1,820
Originating Board BRIGHT
Year Built 1988
Annual Tax Amount $4,838
Tax Year 2022
Lot Size 1,934 Sqft
Acres 0.04
Property Description
What an amazing location. LESS than 0.15 miles to the HISTORIC beautiful Occoquan and the Occoquan Riverfront. Enjoy all that area has to offer with restaurants, shops, stores, coffee bars, drinks, and even Mom's Apple Pie!! Welcome to your beautiful 1 car garage townhome, immaculate with fresh paint throughout and all new flooring. Roof is just 3 years old. Most of the appliances have been replaced. All the light fixtures and more.
Enter into a beautiful foyer with tile floor - up to the main level with large and sunny living and dining rooms with brand new LVP. The kitchen has space for a table, plus plenty of cabinets, and brand new granite. Rec room is fully above ground with a bar with a sink and a fireplace.
The upper level has 3 spacious bedrooms and 2 full baths. The primary suite has 2 skylights, an attached bathroom with double vanity and a walk in closet. All new carpet throughout upper level and rec room, plus new LVT flooring in the bathrooms.
A large deck with stairs down to the fenced backyard.
All that and the kids go to the high scoring sought after Occoquan Elementary.
Location
State VA
County Prince William
Zoning R6
Rooms
Basement Full, Fully Finished, Daylight, Full, Outside Entrance, Walkout Level
Main Level Bedrooms 3
Interior
Interior Features Ceiling Fan(s)
Hot Water Natural Gas
Heating Forced Air
Cooling Central A/C
Fireplaces Number 1
Fireplaces Type Screen
Equipment Dryer, Washer, Dishwasher, Refrigerator, Stove, Built-In Microwave
Fireplace Y
Appliance Dryer, Washer, Dishwasher, Refrigerator, Stove, Built-In Microwave
Heat Source Natural Gas
Exterior
Parking Features Garage - Front Entry, Garage Door Opener, Inside Access
Garage Spaces 3.0
Fence Rear, Wood
Amenities Available Common Grounds
Water Access N
Accessibility None
Attached Garage 1
Total Parking Spaces 3
Garage Y
Building
Story 3
Foundation Slab
Sewer Public Sewer
Water Public
Architectural Style A-Frame
Level or Stories 3
Additional Building Above Grade
New Construction N
Schools
Elementary Schools Occoquan
Middle Schools Fred M. Lynn
High Schools Woodbridge
School District Prince William County Public Schools
Others
Pets Allowed Y
Senior Community No
Tax ID 8393-63-6948
Ownership Fee Simple
SqFt Source Assessor
Special Listing Condition Standard
Pets Allowed Cats OK, Dogs OK
Read Less Info
Want to know what your home might be worth? Contact us for a FREE valuation!

Our team is ready to help you sell your home for the highest possible price ASAP

Bought with Konnie S Mac McCarthy • MacNificent Properties LLC

"My job is to find and attract mastery-based agents to the office, protect the culture, and make sure everyone is happy! "
14291 Park Meadow Drive Suite 500, Chantilly, VA, 20151






