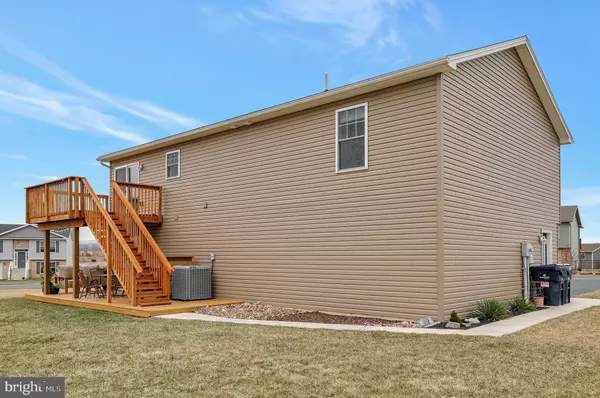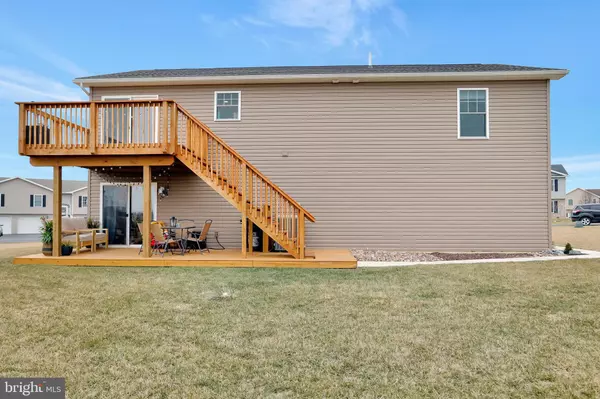$243,000
$245,000
0.8%For more information regarding the value of a property, please contact us for a free consultation.
3 Beds
3 Baths
1,821 SqFt
SOLD DATE : 04/23/2021
Key Details
Sold Price $243,000
Property Type Single Family Home
Sub Type Detached
Listing Status Sold
Purchase Type For Sale
Square Footage 1,821 sqft
Price per Sqft $133
Subdivision Thornwood
MLS Listing ID PAFL178582
Sold Date 04/23/21
Style Split Foyer,Split Level,Traditional
Bedrooms 3
Full Baths 2
Half Baths 1
HOA Fees $6/ann
HOA Y/N Y
Abv Grd Liv Area 1,821
Originating Board BRIGHT
Year Built 2018
Annual Tax Amount $2,866
Tax Year 2020
Lot Size 0.380 Acres
Acres 0.38
Property Description
This stunning home sits on a 0.38 acre corner lot in the much sought after Thornwood Development. The gourmet kitchen with stainless steel appliances, island and custom cabinets flows seamlessly with the living room and dining room offering 2nd level deck access. The master BR boasts a walk-in closet and full bath. Heading downstairs, you have a versatile open living space that functions as a recreation room, office, or kids play area and walks out to an extended patio. No worries with storage - the oversized and DEEP garage leaves plenty of room for that. Despite being constructed in 2018, this home still has so many updates - Luxury vinyl plank flooring installed throughout the ENTIRE home, stairs refinished and lower level deck installed all in 2020. Landscaping updated in 2019. This completely turnkey home is ready for new owners. Call Rick for your private tour today before its gone!
Location
State PA
County Franklin
Area Southampton Twp (14521)
Zoning RESIDENTIAL
Rooms
Other Rooms Primary Bedroom, Bedroom 2, Bedroom 1, Bathroom 2, Primary Bathroom, Half Bath
Main Level Bedrooms 3
Interior
Hot Water Electric
Heating Heat Pump(s)
Cooling Central A/C
Equipment Dishwasher, Microwave, Oven/Range - Electric
Appliance Dishwasher, Microwave, Oven/Range - Electric
Heat Source Electric
Exterior
Parking Features Garage - Front Entry, Oversized
Garage Spaces 2.0
Water Access N
Accessibility None
Attached Garage 2
Total Parking Spaces 2
Garage Y
Building
Story 2
Sewer Public Sewer
Water Public
Architectural Style Split Foyer, Split Level, Traditional
Level or Stories 2
Additional Building Above Grade, Below Grade
New Construction N
Schools
High Schools Shippensburg Area Senior
School District Shippensburg Area
Others
Senior Community No
Tax ID 21-N10B-133
Ownership Fee Simple
SqFt Source Assessor
Acceptable Financing Cash, Conventional, FHA, USDA, VA
Listing Terms Cash, Conventional, FHA, USDA, VA
Financing Cash,Conventional,FHA,USDA,VA
Special Listing Condition Standard
Read Less Info
Want to know what your home might be worth? Contact us for a FREE valuation!

Our team is ready to help you sell your home for the highest possible price ASAP

Bought with Kimberly LaRose • Berkshire Hathaway HomeServices Homesale Realty

"My job is to find and attract mastery-based agents to the office, protect the culture, and make sure everyone is happy! "
14291 Park Meadow Drive Suite 500, Chantilly, VA, 20151






