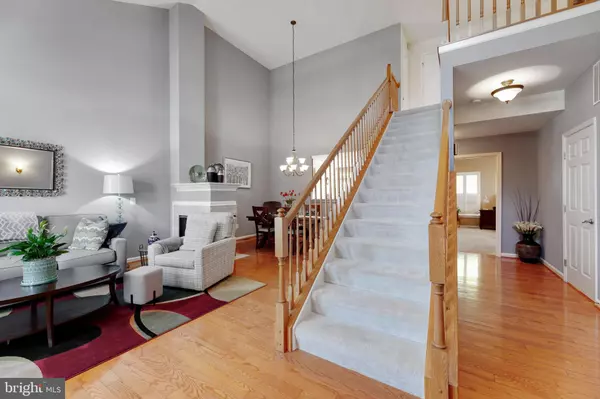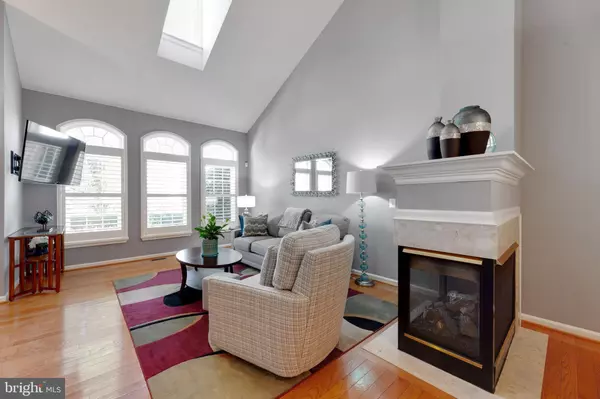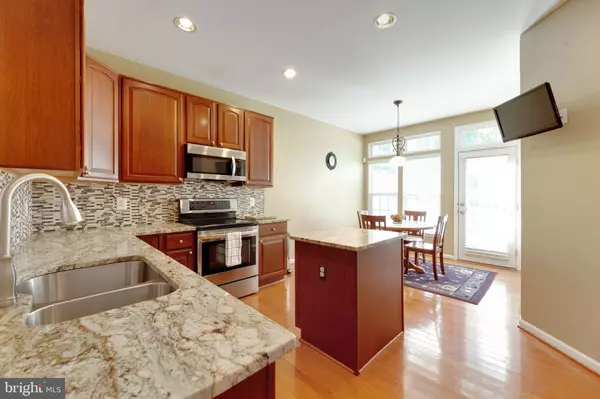$675,000
$670,000
0.7%For more information regarding the value of a property, please contact us for a free consultation.
3 Beds
4 Baths
3,099 SqFt
SOLD DATE : 11/29/2021
Key Details
Sold Price $675,000
Property Type Townhouse
Sub Type End of Row/Townhouse
Listing Status Sold
Purchase Type For Sale
Square Footage 3,099 sqft
Price per Sqft $217
Subdivision Ashburn Village
MLS Listing ID VALO2007562
Sold Date 11/29/21
Style Colonial,Villa,Loft
Bedrooms 3
Full Baths 3
Half Baths 1
HOA Fees $138/mo
HOA Y/N Y
Abv Grd Liv Area 2,204
Originating Board BRIGHT
Year Built 2004
Annual Tax Amount $5,225
Tax Year 2021
Lot Size 3,485 Sqft
Acres 0.08
Property Description
MUST SEE 3 level, completely upgraded, main floor private suite home in a 55+ community featuring: 3 FULLY upgraded bathrooms (granite, travertine, quartz, ceramic tile and marble) paired with CUSTOM shutter and window treatments. STAINLESS appliances, granite counters and backsplash brighten up the kitchen, while the finished basement's CUSTOM closet space and storage areas create room to unwind. The TREX deck flooring, FRESH paint, HARDWOOD floor, NEWER carpet and a wooded views make this home move in ready. BAR CONVEYS
Location
State VA
County Loudoun
Zoning 04
Rooms
Other Rooms Living Room, Dining Room, Primary Bedroom, Bedroom 2, Bedroom 3, Game Room, Breakfast Room, Laundry
Basement Sump Pump, Interior Access, Connecting Stairway, Heated, Partially Finished
Main Level Bedrooms 1
Interior
Interior Features Breakfast Area, Kitchen - Country, Kitchen - Island, Dining Area, Kitchen - Table Space, Window Treatments, Entry Level Bedroom, Upgraded Countertops, Primary Bath(s), Wood Floors, Floor Plan - Open, Walk-in Closet(s)
Hot Water Natural Gas
Heating Forced Air
Cooling Central A/C, Ceiling Fan(s)
Flooring Hardwood, Carpet
Fireplaces Number 1
Fireplaces Type Fireplace - Glass Doors, Gas/Propane
Equipment Disposal, Dryer, Icemaker, Oven - Single, Stove, ENERGY STAR Refrigerator, Built-In Microwave, Energy Efficient Appliances, ENERGY STAR Clothes Washer, ENERGY STAR Dishwasher
Fireplace Y
Appliance Disposal, Dryer, Icemaker, Oven - Single, Stove, ENERGY STAR Refrigerator, Built-In Microwave, Energy Efficient Appliances, ENERGY STAR Clothes Washer, ENERGY STAR Dishwasher
Heat Source Natural Gas
Laundry Dryer In Unit, Main Floor, Washer In Unit
Exterior
Exterior Feature Deck(s)
Parking Features Garage Door Opener, Garage - Front Entry
Garage Spaces 3.0
Utilities Available Cable TV Available, Phone Available, Under Ground
Amenities Available Basketball Courts, Bike Trail, Jog/Walk Path, Lake, Pool - Indoor, Pool - Outdoor, Tennis - Indoor, Tot Lots/Playground, Tennis Courts, Exercise Room
Water Access N
View Trees/Woods
Roof Type Composite,Shingle
Accessibility 32\"+ wide Doors, Doors - Lever Handle(s)
Porch Deck(s)
Attached Garage 1
Total Parking Spaces 3
Garage Y
Building
Lot Description Backs to Trees, Cul-de-sac
Story 3
Foundation Other
Sewer Public Sewer
Water Public
Architectural Style Colonial, Villa, Loft
Level or Stories 3
Additional Building Above Grade, Below Grade
Structure Type 9'+ Ceilings,High
New Construction N
Schools
Elementary Schools Dominion Trail
Middle Schools Farmwell Station
High Schools Broad Run
School District Loudoun County Public Schools
Others
HOA Fee Include Lawn Maintenance,Recreation Facility,Snow Removal,Trash
Senior Community Yes
Age Restriction 55
Tax ID 059473659000
Ownership Fee Simple
SqFt Source Assessor
Security Features Security System
Special Listing Condition Standard
Read Less Info
Want to know what your home might be worth? Contact us for a FREE valuation!

Our team is ready to help you sell your home for the highest possible price ASAP

Bought with Rima Kumar • Samson Properties

"My job is to find and attract mastery-based agents to the office, protect the culture, and make sure everyone is happy! "
14291 Park Meadow Drive Suite 500, Chantilly, VA, 20151






