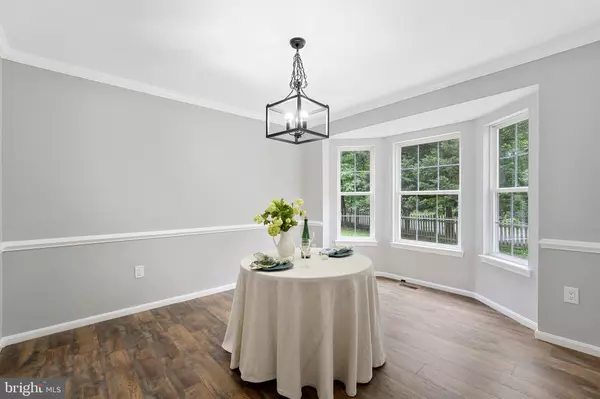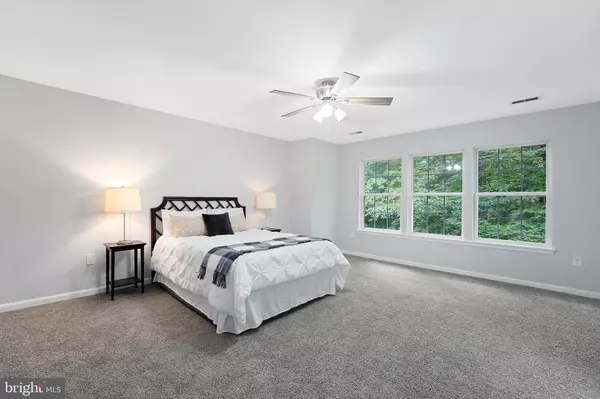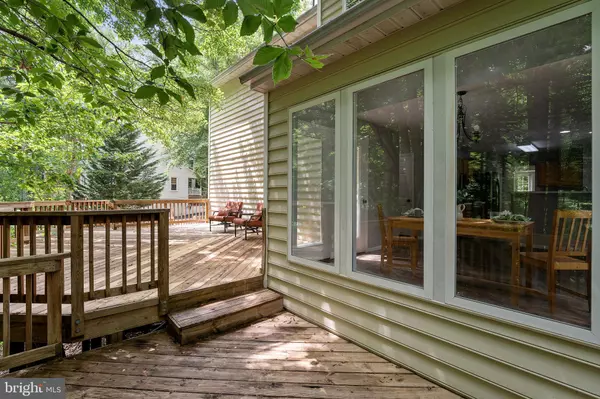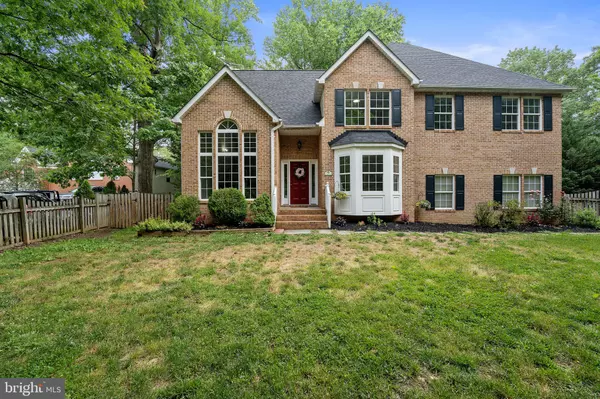$500,000
$525,000
4.8%For more information regarding the value of a property, please contact us for a free consultation.
4 Beds
3 Baths
2,717 SqFt
SOLD DATE : 07/14/2021
Key Details
Sold Price $500,000
Property Type Single Family Home
Sub Type Detached
Listing Status Sold
Purchase Type For Sale
Square Footage 2,717 sqft
Price per Sqft $184
Subdivision Whitson Run
MLS Listing ID VAST232670
Sold Date 07/14/21
Style Colonial
Bedrooms 4
Full Baths 2
Half Baths 1
HOA Y/N N
Abv Grd Liv Area 2,717
Originating Board BRIGHT
Year Built 1994
Annual Tax Amount $3,177
Tax Year 2020
Lot Size 0.791 Acres
Acres 0.79
Property Description
Enjoy this Wooded Retreat with the added bonus of no HOA. Live amongst the trees with the .79 acres seeming like so much more! You will find a babbling creek and no homes to be seen from behind. A two-tiered, enormous deck provides an amazing get away amongst the trees. Camp out around the firepit in your own backyard. This four bedroom, Colonial home offers a two-story great room with a floor to ceiling, brick fireplace. The kitchen bump out is surrounded by large windows and two skylights above. New paint and flooring are provided throughout. Crown molding and chair rail can be found in the formal dining room with an additional, bonus space located immediately off the foyer. The open staircase leads upstairs to four spacious bedrooms with plenty of closet space. A laundry chute in the master bedroom closet is connected to the spacious (14'x6') laundry room below. The huge, walk-out basement is available to make it your own. The front yard and back yard are fully fenced with a partial fence extending beyond towards the woods and creek. There is a two-car, side load, oversize garage. A separate deck platform is located off the driveway where you can sit and enjoy your children riding bikes on the asphalt driveway. The current site of the fire pit was leveled for a children's playset and easy to return to the same use. This home is conveniently located near restaurants, retail and the County pool & library as well as the back gate to Quantico. Home is move-in ready!
Location
State VA
County Stafford
Zoning R1
Rooms
Other Rooms Dining Room, Bedroom 2, Bedroom 3, Bedroom 4, Kitchen, Bedroom 1, Great Room, Bonus Room
Basement Full, Space For Rooms
Interior
Interior Features Breakfast Area, Crown Moldings, Family Room Off Kitchen, Floor Plan - Open, Kitchen - Eat-In, Walk-in Closet(s)
Hot Water Bottled Gas, Propane
Heating Forced Air
Cooling Central A/C
Equipment Built-In Microwave, Dishwasher, Disposal, Exhaust Fan, Humidifier, Icemaker, Refrigerator, Stove, Water Heater
Appliance Built-In Microwave, Dishwasher, Disposal, Exhaust Fan, Humidifier, Icemaker, Refrigerator, Stove, Water Heater
Heat Source Propane - Leased, Electric
Laundry Main Floor
Exterior
Parking Features Garage - Side Entry, Oversized
Garage Spaces 2.0
Water Access N
View Trees/Woods
Accessibility None
Attached Garage 2
Total Parking Spaces 2
Garage Y
Building
Story 3
Sewer Public Sewer
Water Public
Architectural Style Colonial
Level or Stories 3
Additional Building Above Grade, Below Grade
New Construction N
Schools
School District Stafford County Public Schools
Others
Senior Community No
Tax ID 20-FF- - -3
Ownership Fee Simple
SqFt Source Assessor
Special Listing Condition Standard
Read Less Info
Want to know what your home might be worth? Contact us for a FREE valuation!

Our team is ready to help you sell your home for the highest possible price ASAP

Bought with Denis C Velasquez • Realty Concepts Group LLC

"My job is to find and attract mastery-based agents to the office, protect the culture, and make sure everyone is happy! "
14291 Park Meadow Drive Suite 500, Chantilly, VA, 20151






