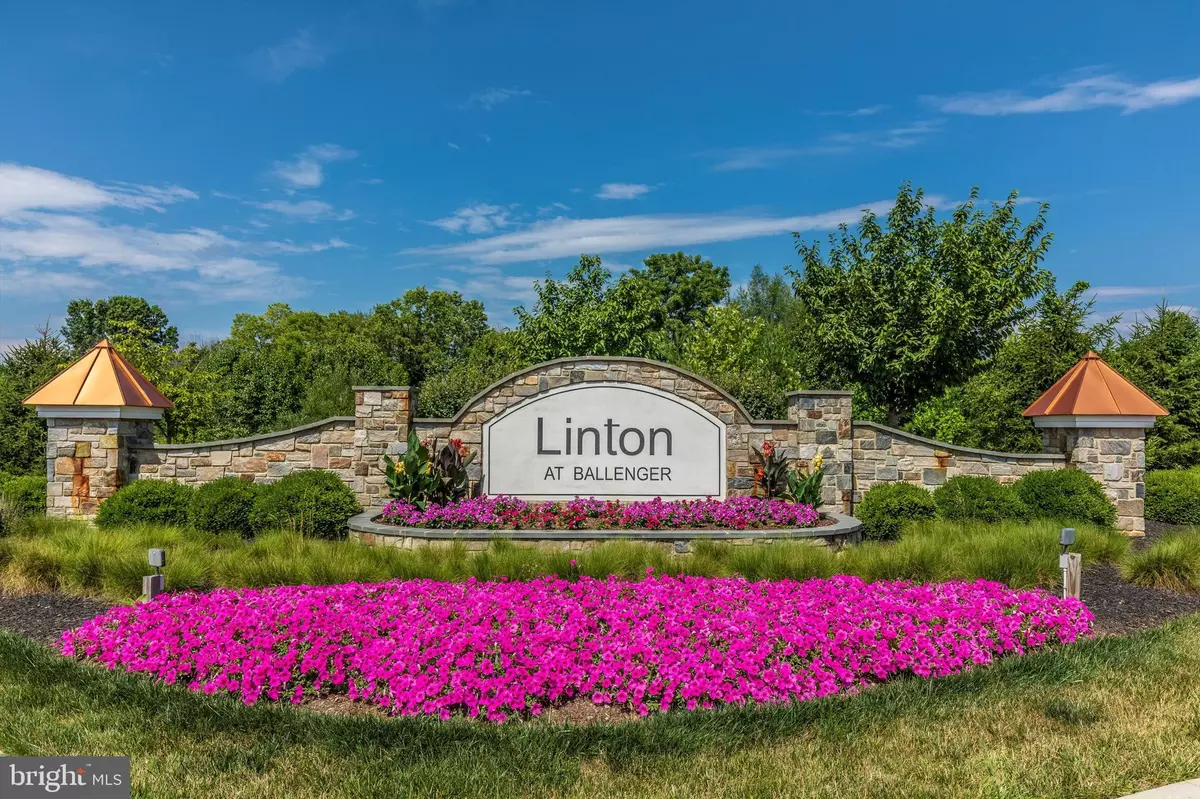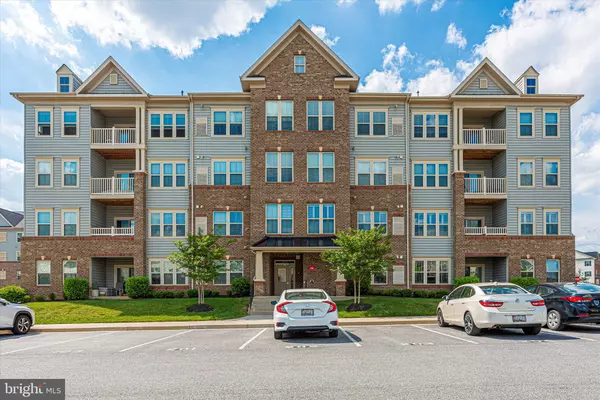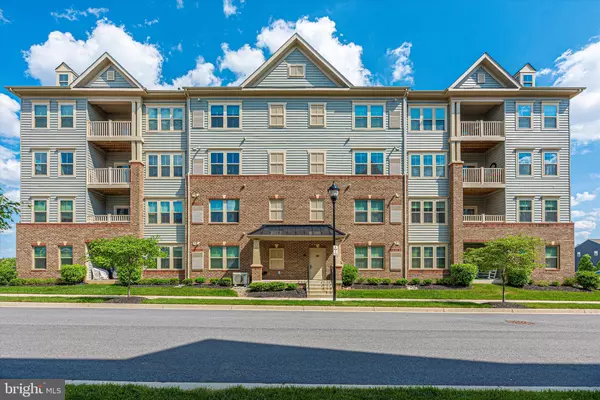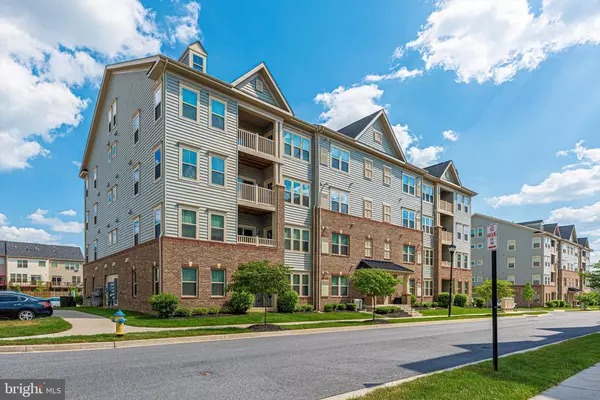$265,000
$264,900
For more information regarding the value of a property, please contact us for a free consultation.
2 Beds
2 Baths
1,465 SqFt
SOLD DATE : 06/30/2021
Key Details
Sold Price $265,000
Property Type Condo
Sub Type Condo/Co-op
Listing Status Sold
Purchase Type For Sale
Square Footage 1,465 sqft
Price per Sqft $180
Subdivision Linton At Ballenger
MLS Listing ID MDFR283252
Sold Date 06/30/21
Style Unit/Flat
Bedrooms 2
Full Baths 2
Condo Fees $316/mo
HOA Fees $91/qua
HOA Y/N Y
Abv Grd Liv Area 1,465
Originating Board BRIGHT
Year Built 2016
Annual Tax Amount $2,725
Tax Year 2021
Property Description
Well Maintained End Unit Elevator Bldg. With 3rd Floor Chambord Model With NO CITY TAXES, & Sun Filled Windows On Two Exposures With Shaded Balcony/Porch. Original Owner, Builder Designer Upgrades Include 42" Black Mocha Kitchen Cabinets, Granite Breakfast Island, Ceramic Tiled Bathroom Floors, Upgraded GE Profile Appliance Package, H/W Entry Foyer & Kitchen Flooring, Crown Molding, Upgraded Carpeting & Recessed Lighting. Large Primary BR With 2 Spacious Closets & Includes Private Upgraded Full Bath With Shower & Seating. Brushed Nickel Bath Fixtures, Full Size Washer/Dryer. 21X11 Great Room Which Adjoins Cozy 10X6 Sun Room With Atrium Door To Shaded Porch. 2nd BR Conveys With Extra Closet & Private Full Bath. Energy Efficient Windows, Monthly Condo Fees $316.00 Covers Water/Sewer Charges & HOA Is $274.00 Paid Quarterly. Assigned Parking Space # 302 Conveys. Custom Shelves & Built In Cabinets In Great Room Convey. Community Amenities Include Pool, Club House, Tot Lots, Basketball & Tennis. Currently Approved For FHA & VA Financing Per Condo Management As Well As Absentee Owner/Investor. Seller Prefers Short Term Rent Back If Possible & If Interested Numerous Condo Furnishings Are Available For Sale Due To Seller Relocation Out Of State.
Location
State MD
County Frederick
Zoning CONDOMINIUMS
Rooms
Other Rooms Dining Room, Primary Bedroom, Bedroom 2, Kitchen, Sun/Florida Room, Great Room
Main Level Bedrooms 2
Interior
Interior Features Built-Ins, Carpet, Crown Moldings, Floor Plan - Open, Kitchen - Island, Primary Bath(s), Sprinkler System, Stall Shower, Upgraded Countertops, Walk-in Closet(s), Wood Floors, Recessed Lighting, Tub Shower
Hot Water Natural Gas
Heating Central, Forced Air
Cooling Central A/C
Flooring Carpet, Ceramic Tile, Hardwood
Equipment Built-In Microwave, Dishwasher, Disposal, Exhaust Fan, Icemaker, Oven - Self Cleaning, Oven/Range - Gas, Refrigerator, Stainless Steel Appliances, Washer, Water Heater
Furnishings No
Fireplace N
Window Features Double Hung,Double Pane,Energy Efficient,Screens,Vinyl Clad
Appliance Built-In Microwave, Dishwasher, Disposal, Exhaust Fan, Icemaker, Oven - Self Cleaning, Oven/Range - Gas, Refrigerator, Stainless Steel Appliances, Washer, Water Heater
Heat Source Natural Gas
Laundry Main Floor
Exterior
Exterior Feature Balcony
Garage Spaces 1.0
Parking On Site 1
Utilities Available Cable TV, Natural Gas Available, Phone Available, Sewer Available, Water Available
Amenities Available Common Grounds, Reserved/Assigned Parking, Club House, Community Center, Pool - Outdoor, Tot Lots/Playground, Basketball Courts, Tennis Courts
Water Access N
View Street
Roof Type Architectural Shingle
Street Surface Black Top
Accessibility None
Porch Balcony
Road Frontage City/County
Total Parking Spaces 1
Garage N
Building
Lot Description Backs - Open Common Area, Cleared, Corner, Level
Story 4
Unit Features Garden 1 - 4 Floors
Foundation Slab
Sewer Public Sewer
Water Public
Architectural Style Unit/Flat
Level or Stories 4
Additional Building Above Grade, Below Grade
Structure Type Dry Wall,9'+ Ceilings
New Construction N
Schools
Elementary Schools Call School Board
Middle Schools Call School Board
High Schools Call School Board
School District Frederick County Public Schools
Others
Pets Allowed Y
HOA Fee Include Common Area Maintenance,Ext Bldg Maint,Insurance,Lawn Maintenance,Management,Reserve Funds,Sewer,Snow Removal,Trash,Water
Senior Community No
Tax ID 1123593135
Ownership Condominium
Security Features Smoke Detector,Sprinkler System - Indoor
Acceptable Financing Cash, Conventional, FHA, VA
Horse Property N
Listing Terms Cash, Conventional, FHA, VA
Financing Cash,Conventional,FHA,VA
Special Listing Condition Standard
Pets Allowed Case by Case Basis
Read Less Info
Want to know what your home might be worth? Contact us for a FREE valuation!

Our team is ready to help you sell your home for the highest possible price ASAP

Bought with Margaret A Magnanelli • RE/MAX Results

"My job is to find and attract mastery-based agents to the office, protect the culture, and make sure everyone is happy! "
14291 Park Meadow Drive Suite 500, Chantilly, VA, 20151






