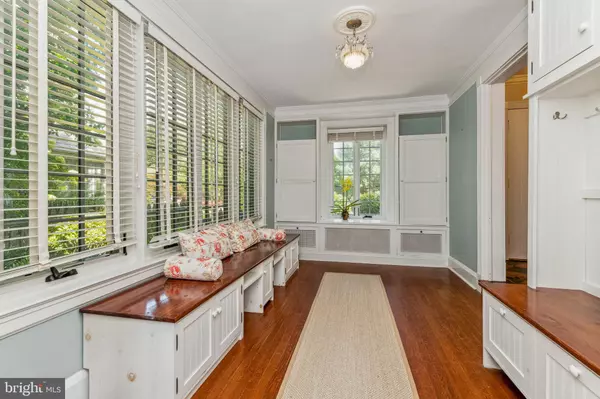$849,000
$849,000
For more information regarding the value of a property, please contact us for a free consultation.
4 Beds
4 Baths
3,521 SqFt
SOLD DATE : 09/29/2022
Key Details
Sold Price $849,000
Property Type Single Family Home
Sub Type Detached
Listing Status Sold
Purchase Type For Sale
Square Footage 3,521 sqft
Price per Sqft $241
Subdivision Homeland Historic District
MLS Listing ID MDBA2055670
Sold Date 09/29/22
Style Traditional
Bedrooms 4
Full Baths 3
Half Baths 1
HOA Fees $24/ann
HOA Y/N Y
Abv Grd Liv Area 2,577
Originating Board BRIGHT
Year Built 1928
Annual Tax Amount $14,250
Tax Year 2021
Lot Size 8,633 Sqft
Acres 0.2
Property Description
Stunning stone and stucco classic Homeland home. The winding stone front walk between rows of boxwood hedging leads to a stone patio in front of the house. Enter into a gracious front hall with custom hardwood floor. To the right is a mudroom with loads of storage which could also be a family room or home office. Straight ahead is the dining room, with one whole wall of built-ins and large windows overlooking the picture-perfect landscaped rear yard. Go to the left from the front hall and you will find the large, freshly painted living room with cozy bay window (complete with window seat), loads of light from windows on three sides, and a gas fireplace. The kitchen is gorgeous - cabinets to the ceiling, a large island, incredible stone sink, high end appliances, granite countertops, and access to the huge deck. A "jewel box" powder room completes the first floor. On the second floor are the primary bedroom with large en suite bath that includes a steam shower, and two other large bedrooms, one of which has a full-size washer and dryer closet! The hall bath is so charming. On the third level is another bedroom with built-ins and a full bath, as well as a walk-in cedar closet. The partially finished lower level has room for everything - playing, hanging out, storage, laundry and utility areas. The yard is everything you have ever wanted, with both a large deck and a stone patio, as well as a grassy yard and mature plantings. There is a detached 2-car garage with automatic garage door opener. This house has it all!
Location
State MD
County Baltimore City
Zoning R-1-E
Rooms
Other Rooms Living Room, Dining Room, Primary Bedroom, Bedroom 2, Bedroom 3, Bedroom 4, Kitchen, Game Room, Mud Room, Utility Room, Half Bath
Basement Connecting Stairway, Sump Pump, Full, Partially Finished
Interior
Interior Features Breakfast Area, Kitchen - Island, Dining Area, Built-Ins, Chair Railings, Crown Moldings, Window Treatments, Upgraded Countertops, Primary Bath(s), Wood Floors, Floor Plan - Traditional
Hot Water Natural Gas
Heating Forced Air, Heat Pump(s)
Cooling Central A/C
Fireplaces Number 1
Fireplaces Type Mantel(s)
Equipment Cooktop, Dishwasher, Disposal, Exhaust Fan, Microwave, Oven - Self Cleaning, Range Hood, Refrigerator, Washer, Dryer
Fireplace Y
Window Features Bay/Bow
Appliance Cooktop, Dishwasher, Disposal, Exhaust Fan, Microwave, Oven - Self Cleaning, Range Hood, Refrigerator, Washer, Dryer
Heat Source Natural Gas
Laundry Basement, Upper Floor
Exterior
Exterior Feature Deck(s), Patio(s)
Parking Features Garage Door Opener
Garage Spaces 2.0
Fence Rear
Water Access N
Roof Type Slate
Accessibility None
Porch Deck(s), Patio(s)
Total Parking Spaces 2
Garage Y
Building
Lot Description Landscaping, Level, Private, Rear Yard, SideYard(s)
Story 4
Foundation Other
Sewer Public Sewer
Water Public
Architectural Style Traditional
Level or Stories 4
Additional Building Above Grade, Below Grade
New Construction N
Schools
School District Baltimore City Public Schools
Others
Senior Community No
Tax ID 0327675010 007
Ownership Fee Simple
SqFt Source Assessor
Special Listing Condition Standard
Read Less Info
Want to know what your home might be worth? Contact us for a FREE valuation!

Our team is ready to help you sell your home for the highest possible price ASAP

Bought with Elizabeth S Winstead • Monument Sotheby's International Realty

"My job is to find and attract mastery-based agents to the office, protect the culture, and make sure everyone is happy! "
14291 Park Meadow Drive Suite 500, Chantilly, VA, 20151






