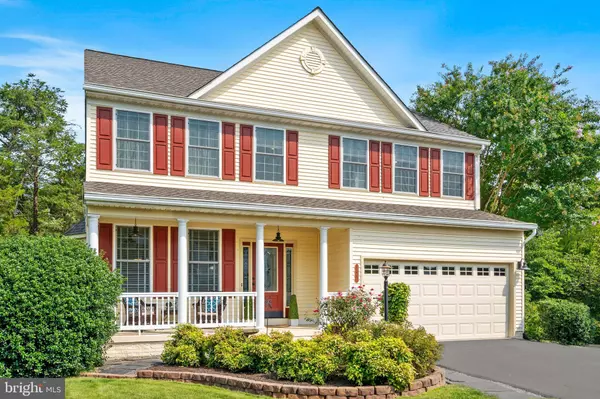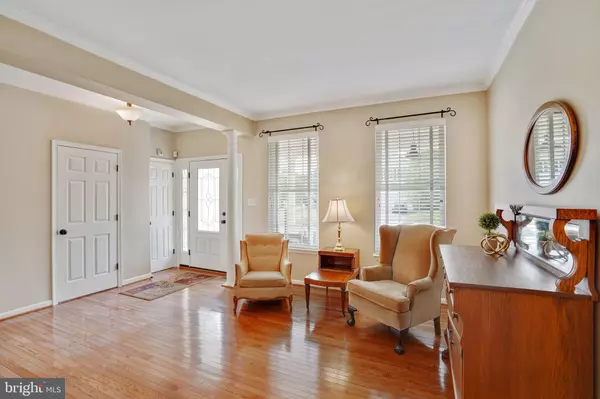$678,000
$650,000
4.3%For more information regarding the value of a property, please contact us for a free consultation.
4 Beds
4 Baths
3,087 SqFt
SOLD DATE : 10/27/2021
Key Details
Sold Price $678,000
Property Type Single Family Home
Sub Type Detached
Listing Status Sold
Purchase Type For Sale
Square Footage 3,087 sqft
Price per Sqft $219
Subdivision Kingsbrooke
MLS Listing ID VAPW2008874
Sold Date 10/27/21
Style Colonial
Bedrooms 4
Full Baths 3
Half Baths 1
HOA Fees $67/qua
HOA Y/N Y
Abv Grd Liv Area 2,422
Originating Board BRIGHT
Year Built 1995
Annual Tax Amount $6,008
Tax Year 2021
Lot Size 0.257 Acres
Acres 0.26
Property Description
This inviting Colonial with modern flair and beautiful curb appeal sits on a deep lot and a cul-de-sac street within Bristows Kingsbrooke neighborhood. With capital improvements recently done (roof 2015, windows plus SGD 2020, front door and sidelights 2018, and front porch pillars and railing 2017) plus other smart upgrades and renovations, this home offers a move-in ready experience to enjoy for years. Bright open Main Level flows from room to room with lots of windows and high ceilings allowing the natural light to pour in. 2 levels of real hardwood floors add warmth and low maintenance. The spacious center island Kitchen is functional and stylish with an adjoining Breakfast area. The white cabinetry complements the granite countertops and stainless appliances (new gas range & microwave). True walk-in pantry and planning desk help keep daily life organized. Grand floor space in the Family Room allows for an informal, all-purpose area designed for recreation, TV/media + more. Highlighted by the gas fireplace, this sunlit space is so welcoming. Move the Party outside to the expansive Sun Deck and BIG fenced-in yard! Heres the outdoor spot perfect for fun and games, gardening, and just relaxing. Primary Bedroom Suite presents a vaulted ceiling over excellent floor space plus a dressing hall flanked by TWO walk-in closets. Eye-popping Master Bath Renovation (2021) thoughtfully done in stylish and enduring finishes. Two separate sink vanities, an expanded step-in shower, and todays floating soaking tub make it the place to refresh daily. The generously sized secondary Bedrooms have lighted ceiling fans and deep double reach-in closets. They share a LARGE beautifully Renovated Bath (2021) with smart double sink vanity and shower/tub. Upper Laundry area convenience with conveying washer & dryer. Finished Lower Level has patio-door egress with wide walk-up stairwell to back yard. The Recreation Room enjoys new (2019) premium vinyl flooring (wood-plank style) and grand floor space for flexible activity options. Shower Bath convenience AND deep seasonal closet. The Kingsbrooke neighborhood offers the unique combination of on-site recreational amenities (pool with clubhouse, sport courts, playground, and walking trails), walkability to schools (Bristow Run Elementary is in the community), and easy access to shopping, dining, and commuter routes creating the perfect setting for highly satisfying everyday living!
Location
State VA
County Prince William
Zoning R4
Rooms
Other Rooms Living Room, Dining Room, Primary Bedroom, Bedroom 2, Bedroom 3, Bedroom 4, Kitchen, Family Room, Breakfast Room, Recreation Room
Basement Fully Finished, Partially Finished, Outside Entrance, Sump Pump, Walkout Stairs
Interior
Interior Features Floor Plan - Open, Kitchen - Island, Pantry, Recessed Lighting, Soaking Tub, Upgraded Countertops, Walk-in Closet(s), Wood Floors, Window Treatments
Hot Water Natural Gas
Heating Forced Air, Central
Cooling Central A/C, Ceiling Fan(s)
Flooring Hardwood, Luxury Vinyl Plank, Ceramic Tile
Fireplaces Number 1
Fireplaces Type Gas/Propane
Equipment Built-In Microwave, Dishwasher, Disposal, Dryer, Exhaust Fan, Icemaker, Oven/Range - Gas, Refrigerator, Stainless Steel Appliances, Washer
Fireplace Y
Window Features Bay/Bow
Appliance Built-In Microwave, Dishwasher, Disposal, Dryer, Exhaust Fan, Icemaker, Oven/Range - Gas, Refrigerator, Stainless Steel Appliances, Washer
Heat Source Natural Gas
Laundry Upper Floor
Exterior
Exterior Feature Deck(s), Patio(s), Porch(es)
Parking Features Garage - Front Entry, Garage Door Opener
Garage Spaces 4.0
Fence Privacy, Wood, Rear
Amenities Available Community Center, Jog/Walk Path, Pool - Outdoor, Tennis Courts, Tot Lots/Playground
Water Access N
Roof Type Architectural Shingle
Accessibility None
Porch Deck(s), Patio(s), Porch(es)
Attached Garage 2
Total Parking Spaces 4
Garage Y
Building
Lot Description Backs - Open Common Area, Cul-de-sac, Landscaping, Trees/Wooded
Story 3
Foundation Other
Sewer Public Sewer
Water Public
Architectural Style Colonial
Level or Stories 3
Additional Building Above Grade, Below Grade
Structure Type High
New Construction N
Schools
Elementary Schools Bristow Run
Middle Schools Gainesville
High Schools Patriot
School District Prince William County Public Schools
Others
HOA Fee Include Management,Trash,Common Area Maintenance
Senior Community No
Tax ID 7496-11-7457
Ownership Fee Simple
SqFt Source Assessor
Special Listing Condition Standard
Read Less Info
Want to know what your home might be worth? Contact us for a FREE valuation!

Our team is ready to help you sell your home for the highest possible price ASAP

Bought with Rimon Adel Ziky • Keller Williams Fairfax Gateway
"My job is to find and attract mastery-based agents to the office, protect the culture, and make sure everyone is happy! "
14291 Park Meadow Drive Suite 500, Chantilly, VA, 20151






