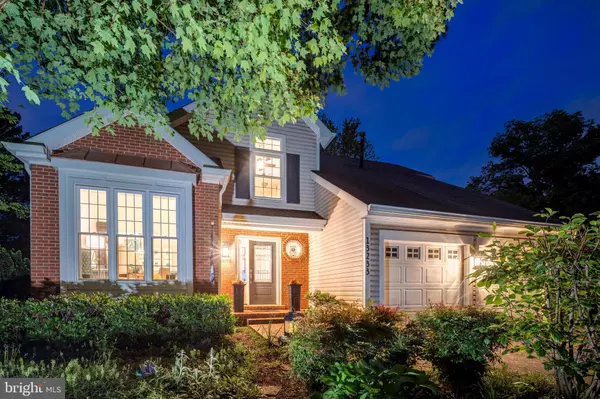$925,000
$925,000
For more information regarding the value of a property, please contact us for a free consultation.
3 Beds
4 Baths
3,651 SqFt
SOLD DATE : 10/14/2022
Key Details
Sold Price $925,000
Property Type Single Family Home
Sub Type Detached
Listing Status Sold
Purchase Type For Sale
Square Footage 3,651 sqft
Price per Sqft $253
Subdivision Chantilly Highlands
MLS Listing ID VAFX2093438
Sold Date 10/14/22
Style Colonial
Bedrooms 3
Full Baths 3
Half Baths 1
HOA Fees $36/ann
HOA Y/N Y
Abv Grd Liv Area 2,851
Originating Board BRIGHT
Year Built 1986
Annual Tax Amount $8,904
Tax Year 2022
Lot Size 0.268 Acres
Acres 0.27
Property Description
Welcome to 13233 Ladybank Lane in the coveted community of Chantilly Highlands. Beautifully renovated inside and out, this stunning 3BR+loft/3.5BA colonial home with large flat private yard and multiple outdoor living spaces has been spared no expense, with every attention to detail. Step inside to discover and enjoy over 3,600 square feet of finished living space. Special features include cathedral ceilings, floor to ceiling windows, mahogany floors, custom-built staircase railing, 2020 HGTV inspired kitchen with light gray cabinetry, quartz countertops, glass backsplash and stainless steel appliances opening to large family room, formal living and dining rooms and an exceptional two-story 800 sqft addition including a great room w/ 10ft ceilings, den/home office space, main level mud/laundry room, and expanded upper level secondary bedrooms. The welcoming space is overflowing with custom features including multiple built-ins, custom closets, transom windows, glass french doors, elegant moldings, and a dual-sided stone fireplace. You do not want to miss seeing this charming rare find. The upper level boasts a primary ensuite with a large walk-in closet and renovated primary bathroom with roman shower, dual sink vanity and secondary vanity area. The expanded secondary bedrooms will not disappoint with additional recreation or study space in each of the rooms plus custom closets and designer finishes. A cozy loft area which can easily be converted to a 4th bedroom completes the upper level. Retreat to the basement for another home office area with built-ins, full bathroom, large recreation room and continued storage options. The storage in this home is simply brilliant - maximizing all available space. Dont miss the 4 built-in window seats with storage throughout the home plus the large storage area in the basement, under stair storage and large storage room on the upper level. The outdoor living spaces complete this gorgeous and welcoming home with sweeping landscaping, a wisteria covered patio, fire pit area and a covered porch off the great room. This home is perfect for entertaining and offers wonderful natural light and flow. And dont worry about future projects - this home is truly turnkey with replaced roof, HVACs, siding, windows, doors and garage doors. Just move in, unpack and start enjoying this one of a kind home.
Residents of Chantilly Highlands enjoy a wealth of amenities including a pool, local park, tennis courts and walking trails nearby. Highly rated Oak Hill ES/Franklin or Carson MS and Chantilly HS pyramid. Easy access to Route 28 and Fairfax County Parkway commuter routes and shopping and dining within walking distance.
Location
State VA
County Fairfax
Zoning 131
Rooms
Basement Fully Finished, Connecting Stairway, Heated, Interior Access
Interior
Interior Features Built-Ins, Breakfast Area, Carpet, Ceiling Fan(s), Combination Dining/Living, Family Room Off Kitchen, Kitchen - Eat-In, Primary Bath(s), Recessed Lighting, Skylight(s), Stall Shower, Tub Shower, Upgraded Countertops, Walk-in Closet(s), Window Treatments, Wood Floors
Hot Water Natural Gas
Heating Heat Pump(s), Forced Air
Cooling Central A/C
Fireplaces Number 1
Fireplaces Type Gas/Propane
Equipment Built-In Microwave, Dishwasher, Disposal, Dryer, Icemaker, Microwave, Refrigerator, Oven/Range - Gas, Stainless Steel Appliances, Washer
Fireplace Y
Window Features Bay/Bow,Skylights,Sliding
Appliance Built-In Microwave, Dishwasher, Disposal, Dryer, Icemaker, Microwave, Refrigerator, Oven/Range - Gas, Stainless Steel Appliances, Washer
Heat Source Natural Gas, Electric
Exterior
Exterior Feature Patio(s)
Parking Features Additional Storage Area, Garage - Front Entry, Garage Door Opener, Inside Access, Oversized
Garage Spaces 2.0
Amenities Available Jog/Walk Path, Pool - Outdoor, Tennis Courts, Tot Lots/Playground
Water Access N
Accessibility None
Porch Patio(s)
Attached Garage 2
Total Parking Spaces 2
Garage Y
Building
Lot Description Front Yard, Landscaping, Rear Yard
Story 3
Foundation Other
Sewer Public Sewer
Water Public
Architectural Style Colonial
Level or Stories 3
Additional Building Above Grade, Below Grade
Structure Type Cathedral Ceilings
New Construction N
Schools
Elementary Schools Oak Hill
Middle Schools Franklin
High Schools Chantilly
School District Fairfax County Public Schools
Others
Senior Community No
Tax ID 0351 02 0259
Ownership Fee Simple
SqFt Source Assessor
Special Listing Condition Standard
Read Less Info
Want to know what your home might be worth? Contact us for a FREE valuation!

Our team is ready to help you sell your home for the highest possible price ASAP

Bought with Sungjin S Kim • Keller Williams Realty

"My job is to find and attract mastery-based agents to the office, protect the culture, and make sure everyone is happy! "
14291 Park Meadow Drive Suite 500, Chantilly, VA, 20151






