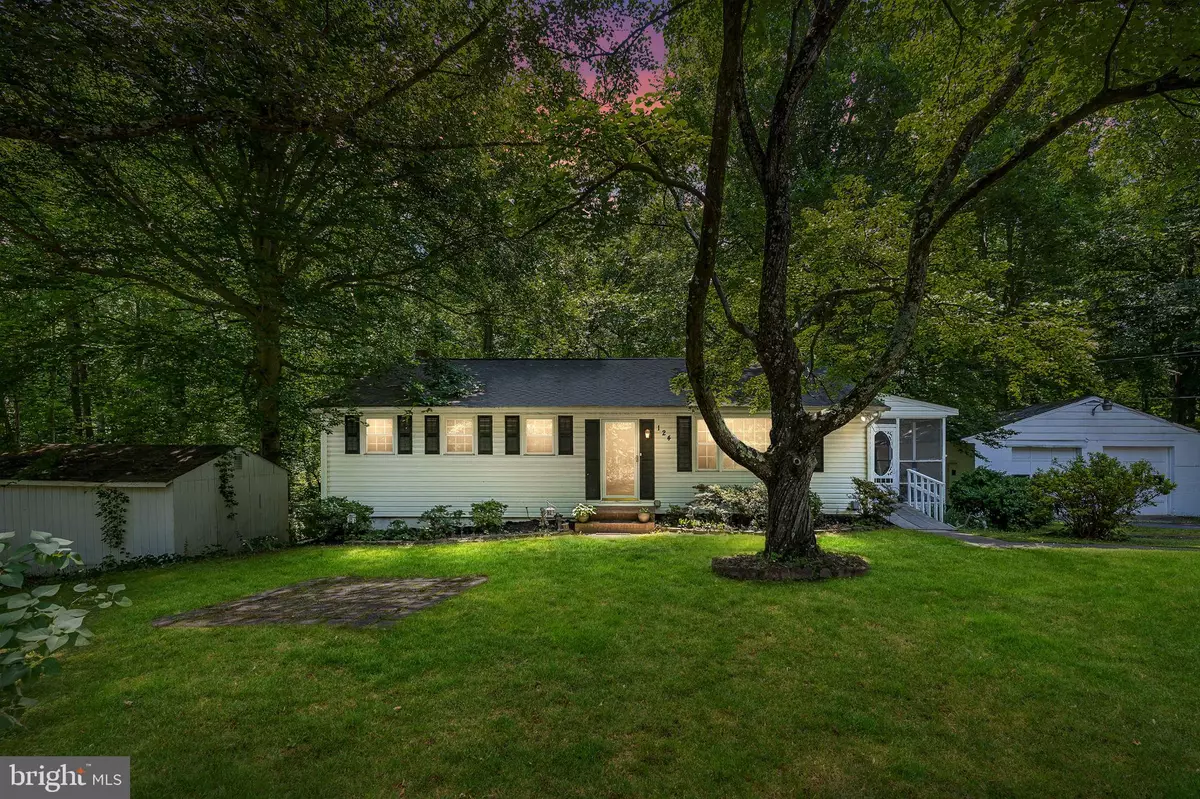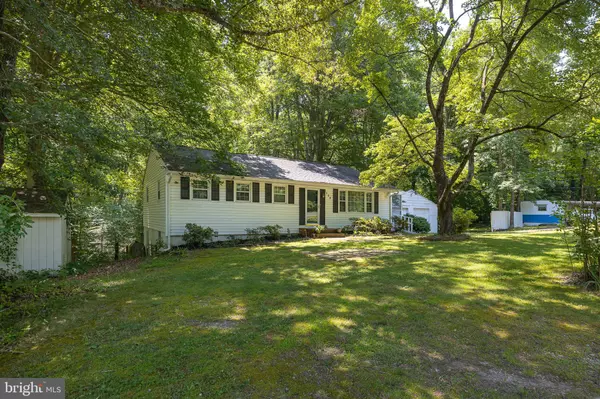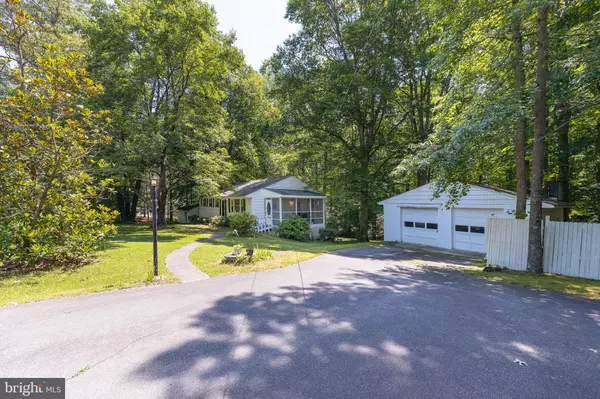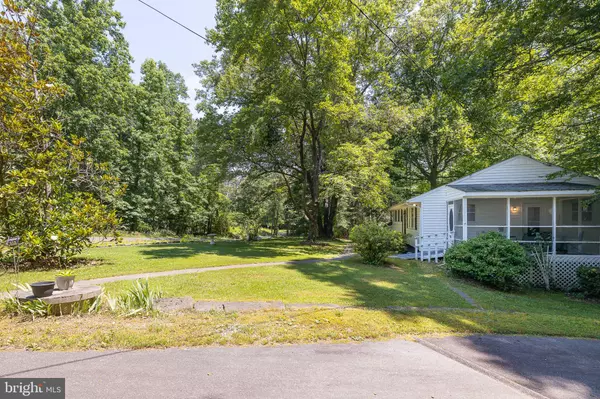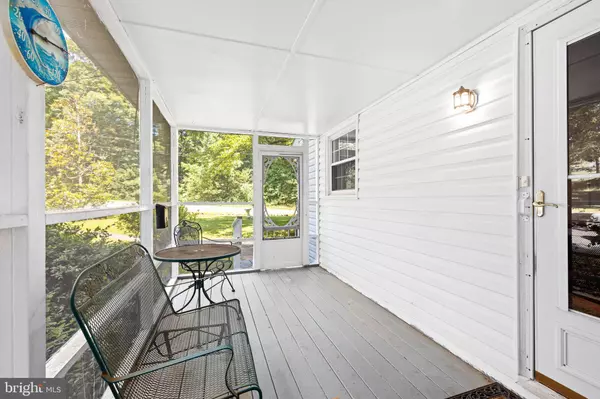$297,500
$310,000
4.0%For more information regarding the value of a property, please contact us for a free consultation.
4 Beds
2 Baths
1,890 SqFt
SOLD DATE : 08/23/2021
Key Details
Sold Price $297,500
Property Type Single Family Home
Sub Type Detached
Listing Status Sold
Purchase Type For Sale
Square Footage 1,890 sqft
Price per Sqft $157
Subdivision None Available
MLS Listing ID VAST2000450
Sold Date 08/23/21
Style Ranch/Rambler
Bedrooms 4
Full Baths 1
Half Baths 1
HOA Y/N N
Abv Grd Liv Area 1,260
Originating Board BRIGHT
Year Built 1965
Annual Tax Amount $2,041
Tax Year 2021
Lot Size 1.000 Acres
Acres 1.0
Property Description
This 4-bedroom, 1 full bath rambler with basement, is situated on a 1-acre tree lined lot! This lovely home features beautiful hardwood floors that carry throughout the whole main level. The living room is enhanced by an oversized picture window and ceiling fan. The eat- in kitchen features stainless steel appliances and white cabinets that are complimented by a white tile backsplash. Through the kitchen you have direct access to an outside screened in porch…a wonderful quaint place to enjoy outdoor time. All the bedrooms are enhanced with real hardwood floors and nice closet space. The lower level provides additional living space that can be used as a family room, rec room, office space, etc. This is where you will also find the 4th bedroom and an unfinished area that is great for storage! From the lower level, you have direct access to the spacious backyard…a blank canvas to create an outdoor oasis. A detached oversized 2-car garage is set on the property and can be used as a garage and/or workshop! But wait…there is more! This property also offers a mobile home! This additional dwelling provides the potential for additional living space that can be added value as a potential rental or guest house or just extra storage space! Do not miss out! No HOA! I-Acre Lot!
Location
State VA
County Stafford
Zoning A1
Rooms
Other Rooms Living Room, Primary Bedroom, Bedroom 2, Bedroom 3, Bedroom 4, Kitchen, Laundry, Recreation Room, Storage Room, Full Bath, Half Bath
Basement Full, Partially Finished, Interior Access, Outside Entrance
Main Level Bedrooms 3
Interior
Interior Features Ceiling Fan(s), Combination Kitchen/Dining, Floor Plan - Traditional, Kitchen - Eat-In, Kitchen - Table Space, Wood Floors
Hot Water Electric
Heating Heat Pump(s)
Cooling Central A/C
Flooring Hardwood, Ceramic Tile, Carpet
Equipment Dishwasher, Dryer, Refrigerator, Stainless Steel Appliances, Stove, Washer, Water Heater
Fireplace N
Appliance Dishwasher, Dryer, Refrigerator, Stainless Steel Appliances, Stove, Washer, Water Heater
Heat Source Electric
Laundry Has Laundry, Lower Floor, Dryer In Unit, Washer In Unit
Exterior
Exterior Feature Porch(es), Enclosed, Screened
Parking Features Garage - Front Entry, Other
Garage Spaces 6.0
Water Access N
Accessibility None
Porch Porch(es), Enclosed, Screened
Total Parking Spaces 6
Garage Y
Building
Lot Description Backs to Trees, Front Yard, Partly Wooded, Private, Rear Yard
Story 2
Sewer Septic Exists
Water Well
Architectural Style Ranch/Rambler
Level or Stories 2
Additional Building Above Grade, Below Grade
New Construction N
Schools
School District Stafford County Public Schools
Others
Senior Community No
Tax ID 46- - - -77F
Ownership Fee Simple
SqFt Source Assessor
Acceptable Financing Cash, Other, Conventional, FHA, VA
Listing Terms Cash, Other, Conventional, FHA, VA
Financing Cash,Other,Conventional,FHA,VA
Special Listing Condition Standard
Read Less Info
Want to know what your home might be worth? Contact us for a FREE valuation!

Our team is ready to help you sell your home for the highest possible price ASAP

Bought with Kimberly A Smith • Samson Properties
"My job is to find and attract mastery-based agents to the office, protect the culture, and make sure everyone is happy! "
14291 Park Meadow Drive Suite 500, Chantilly, VA, 20151

