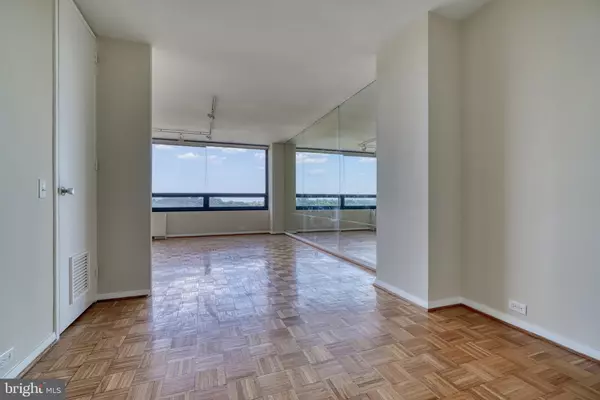$135,000
$140,000
3.6%For more information regarding the value of a property, please contact us for a free consultation.
1 Bed
1 Bath
911 SqFt
SOLD DATE : 10/18/2022
Key Details
Sold Price $135,000
Property Type Condo
Sub Type Condo/Co-op
Listing Status Sold
Purchase Type For Sale
Square Footage 911 sqft
Price per Sqft $148
Subdivision Guilford
MLS Listing ID MDBA2054976
Sold Date 10/18/22
Style Contemporary
Bedrooms 1
Full Baths 1
Condo Fees $816/mo
HOA Y/N N
Abv Grd Liv Area 911
Originating Board BRIGHT
Year Built 1964
Annual Tax Amount $3,120
Tax Year 2022
Property Description
“Architecture starts when you carefully put two bricks together. There it begins.” - Ludwig Miles van der Rohe. Ludwig Miles van der Rohe classic, mid-century, Highfield House Condominium is surely a careful masterpiece. A splendid sunrise as this one bedroom and one bathroom condo face east of Tuscany Canterbury. As you arrive you are greeted by friendly doorman and front desk staff in the sophisticated and tasteful staged lobby. Residents enjoy the full service condominium that includes the recently improved community room, a gym, community pool, and laundry room. Unit 1104 has stainless steel appliances, granite countertops, stackable washer and dryer, lots of closets space and storage. This unit consist of well kept parquet floors in the main living area and well kept laminate floors in the bedroom. The unit has been freshly painted. Move in and create your own feng shui. Nearby are endless places to dine, quick access to entertainment, and shopping in the Charles Village, Hampden, Roland Park communities are within minutes. Johns Hopkins, Loyola, Notre Dame universities are short walk or and abbreviated ride. Parking and valet for a fee.
Location
State MD
County Baltimore City
Zoning R-9
Rooms
Main Level Bedrooms 1
Interior
Interior Features Combination Dining/Living, Elevator, Kitchen - Galley
Hot Water Natural Gas
Heating Forced Air, Zoned
Cooling Wall Unit
Equipment Built-In Microwave, Dishwasher, Disposal, Oven/Range - Gas, Refrigerator, Stainless Steel Appliances, Washer/Dryer Stacked
Furnishings No
Fireplace N
Appliance Built-In Microwave, Dishwasher, Disposal, Oven/Range - Gas, Refrigerator, Stainless Steel Appliances, Washer/Dryer Stacked
Heat Source Natural Gas
Laundry Dryer In Unit, Washer In Unit
Exterior
Amenities Available Common Grounds, Elevator, Exercise Room, Extra Storage, Library, Pool - Outdoor, Security
Water Access N
Accessibility Elevator
Garage N
Building
Story 1
Unit Features Hi-Rise 9+ Floors
Sewer Public Sewer
Water Public
Architectural Style Contemporary
Level or Stories 1
Additional Building Above Grade, Below Grade
New Construction N
Schools
School District Baltimore City Public Schools
Others
Pets Allowed N
HOA Fee Include Management,Gas,Heat,Insurance,Laundry,Lawn Maintenance,Pool(s),Reserve Funds
Senior Community No
Tax ID 0312013695B194
Ownership Condominium
Security Features Doorman,Desk in Lobby,Carbon Monoxide Detector(s),24 hour security
Acceptable Financing Conventional, Cash
Listing Terms Conventional, Cash
Financing Conventional,Cash
Special Listing Condition Standard
Read Less Info
Want to know what your home might be worth? Contact us for a FREE valuation!

Our team is ready to help you sell your home for the highest possible price ASAP

Bought with Justin Hunt • Berkshire Hathaway HomeServices Homesale Realty

"My job is to find and attract mastery-based agents to the office, protect the culture, and make sure everyone is happy! "
14291 Park Meadow Drive Suite 500, Chantilly, VA, 20151






