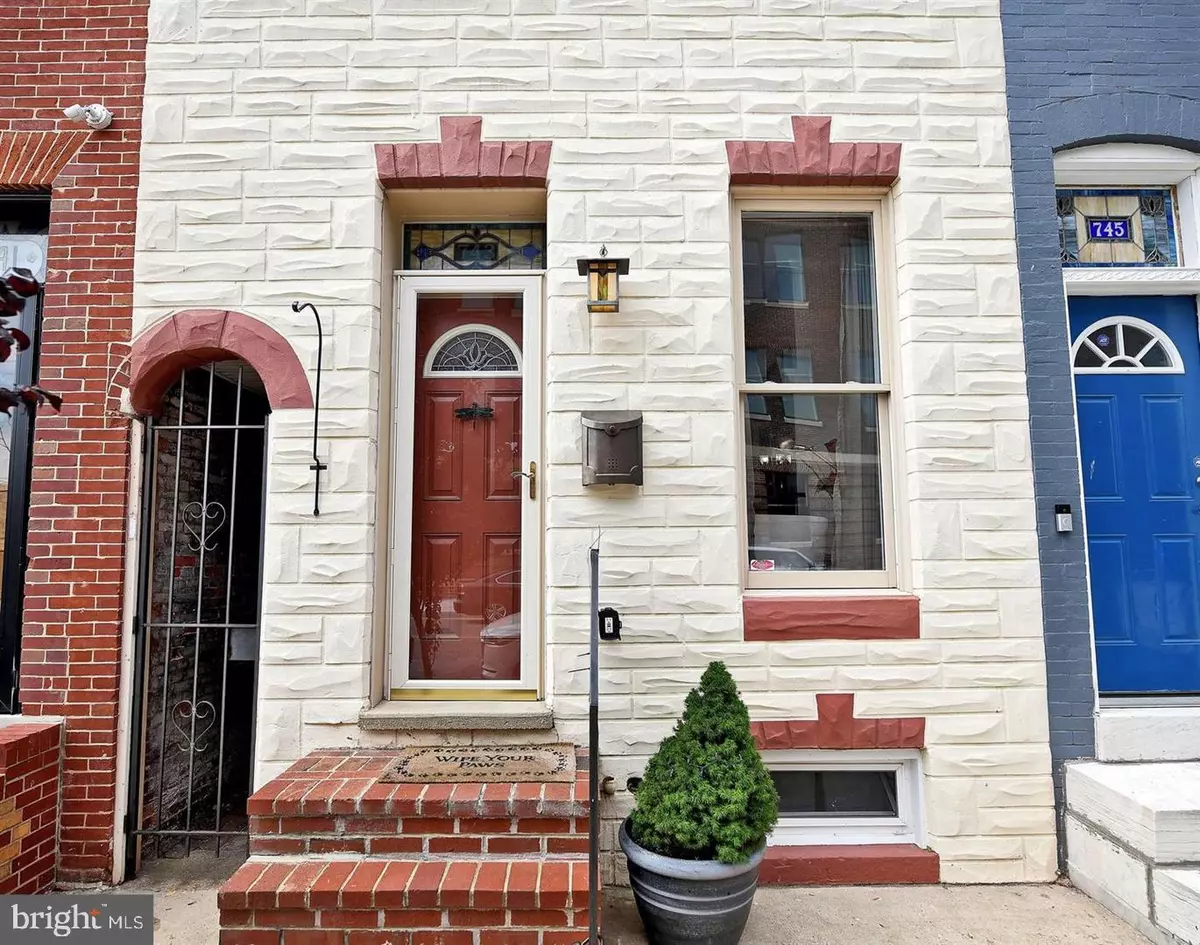$277,000
$284,900
2.8%For more information regarding the value of a property, please contact us for a free consultation.
3 Beds
2 Baths
2,028 SqFt
SOLD DATE : 02/19/2021
Key Details
Sold Price $277,000
Property Type Townhouse
Sub Type Interior Row/Townhouse
Listing Status Sold
Purchase Type For Sale
Square Footage 2,028 sqft
Price per Sqft $136
Subdivision Washington Village
MLS Listing ID MDBA535566
Sold Date 02/19/21
Style Federal
Bedrooms 3
Full Baths 2
HOA Y/N N
Abv Grd Liv Area 2,028
Originating Board BRIGHT
Year Built 1900
Annual Tax Amount $4,460
Tax Year 2020
Lot Size 1,077 Sqft
Acres 0.02
Lot Dimensions 14' x 77'
Property Description
What a perfect location for an ACTIVE LIFESTYLE. Come experience and enjoy city life at its finest. You are close to every type of major transportation, professional sporting venues, nightlife, the inner harbor and many of Baltimores downtown attractions. You are within walking distance of the light rail, and the Greyhound bus terminal. For your travel needs, you will be minutes from I-95, BW Parkway (295), I-695, Baltimore cruise terminal at Locust Point and Thurgood Marshall International Airport (BWI). Your new home features a rooftop deck with a panoramic view of the city skyline. Enjoy a breathtaking view at night and holiday fireworks from your very own rooftop. After a hard day at work come home and relax in your private courtyard or retreat to your private primary suite on the top level. For those Ravens and Orioles fans, you can tailgate in your side alley entrance courtyard and your guest is within walking distance to the games. You will have the best of both worlds; your new urban home is only a 15-minute ride to the burbs and 45 minutes from the nations capital. The primary suite features his and hers walk-in closets, a tray ceiling with a fan and a full private bath along with its own heating and cooling system. The second level has two large bedrooms, a hall bath with shower/tub combination, a linen closet and a stack washer and dryer closet. The front bedroom has 2 large closets. All bedrooms are newly carpeted. The first level offers an inviting living room, separate dining room and a kitchen featuring granite countertops, stainless steel appliances, and a pantry. Enjoy preparing those holiday meals on your 5-burner stove. A new full-size washer and dryer along with ample storage space in lower level. All offers will be submitted and must include a preapproval letter.
Location
State MD
County Baltimore City
Zoning R-8
Direction North
Rooms
Other Rooms Living Room, Dining Room, Primary Bedroom, Kitchen, Basement, Bedroom 1, Bathroom 2
Basement Other, Daylight, Partial, Full, Unfinished, Windows
Interior
Interior Features Crown Moldings, Floor Plan - Traditional, Formal/Separate Dining Room, Pantry, Primary Bath(s), Stain/Lead Glass, Upgraded Countertops, Walk-in Closet(s), Wood Floors, Carpet
Hot Water Electric
Heating Heat Pump - Gas BackUp
Cooling Central A/C, Ceiling Fan(s)
Flooring Carpet, Ceramic Tile, Fully Carpeted, Hardwood
Fireplaces Number 1
Fireplaces Type Mantel(s), Non-Functioning
Equipment Built-In Microwave, Dishwasher, Disposal, Dryer - Electric, Dryer - Front Loading, Humidifier, Refrigerator, Stainless Steel Appliances, Stove, Washer - Front Loading, Washer/Dryer Stacked, Water Heater
Furnishings No
Fireplace Y
Appliance Built-In Microwave, Dishwasher, Disposal, Dryer - Electric, Dryer - Front Loading, Humidifier, Refrigerator, Stainless Steel Appliances, Stove, Washer - Front Loading, Washer/Dryer Stacked, Water Heater
Heat Source Natural Gas
Laundry Basement, Upper Floor
Exterior
Exterior Feature Deck(s), Patio(s), Roof
Utilities Available Cable TV Available, Electric Available, Natural Gas Available, Sewer Available
Water Access N
Roof Type Built-Up
Accessibility None
Porch Deck(s), Patio(s), Roof
Garage N
Building
Story 3
Sewer Public Sewer
Water Public
Architectural Style Federal
Level or Stories 3
Additional Building Above Grade, Below Grade
Structure Type Dry Wall
New Construction N
Schools
School District Baltimore City Public Schools
Others
Senior Community No
Tax ID 0321120938 002
Ownership Fee Simple
SqFt Source Estimated
Acceptable Financing Cash, Conventional, FHA
Listing Terms Cash, Conventional, FHA
Financing Cash,Conventional,FHA
Special Listing Condition Standard
Read Less Info
Want to know what your home might be worth? Contact us for a FREE valuation!

Our team is ready to help you sell your home for the highest possible price ASAP

Bought with Jennifer Habte • Coldwell Banker Realty
"My job is to find and attract mastery-based agents to the office, protect the culture, and make sure everyone is happy! "
14291 Park Meadow Drive Suite 500, Chantilly, VA, 20151






