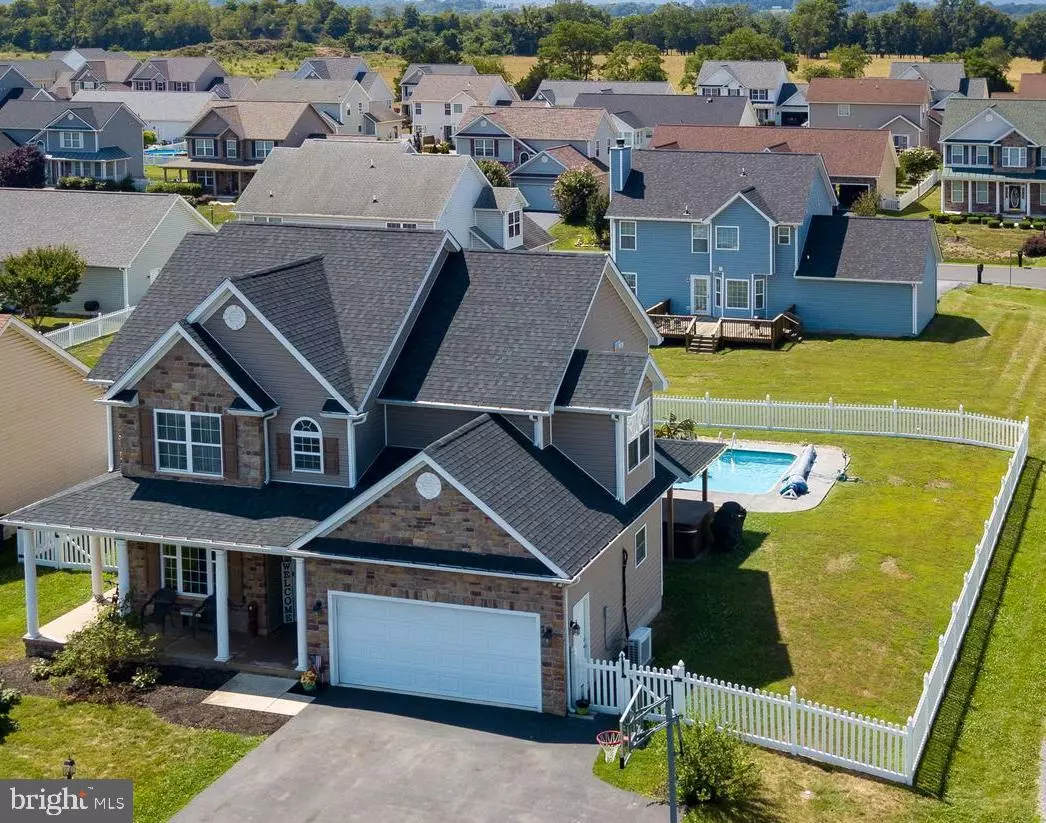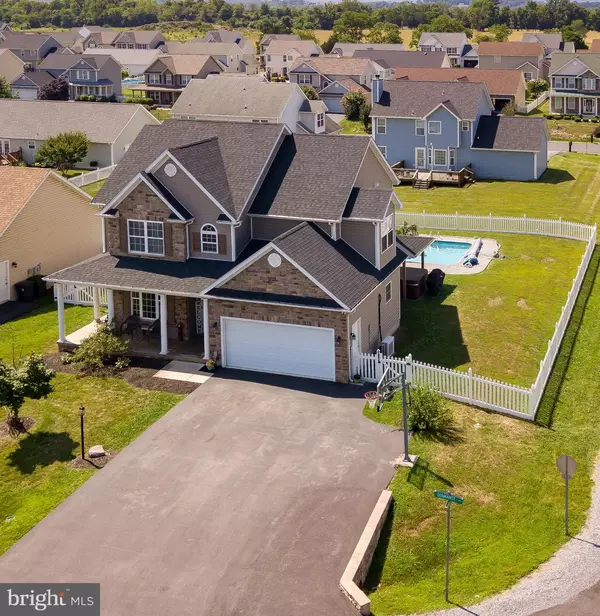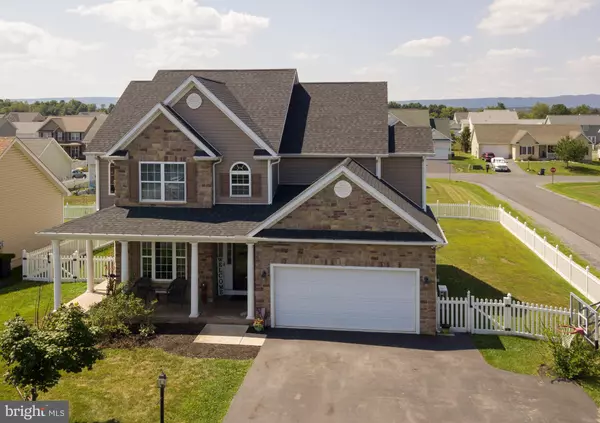$420,000
$420,000
For more information regarding the value of a property, please contact us for a free consultation.
4 Beds
4 Baths
3,630 SqFt
SOLD DATE : 09/13/2022
Key Details
Sold Price $420,000
Property Type Single Family Home
Sub Type Detached
Listing Status Sold
Purchase Type For Sale
Square Footage 3,630 sqft
Price per Sqft $115
Subdivision Webber Springs
MLS Listing ID WVBE2011672
Sold Date 09/13/22
Style Colonial
Bedrooms 4
Full Baths 2
Half Baths 2
HOA Fees $30/mo
HOA Y/N Y
Abv Grd Liv Area 2,630
Originating Board BRIGHT
Year Built 2005
Annual Tax Amount $1,891
Tax Year 2021
Lot Size 9,557 Sqft
Acres 0.22
Property Description
Come view this home and fall in love! As you arrive you will see the desired corner lot, with the oversized driveway, with stone used to landscape side of driveway, the relaxing large covered front porch and the sharp looking stone front. As you enter the home you will like the open foyer with hardwood floors and the formal dining room with hardwood and tray ceilings, chair rail and crown molding. Family room with insert pellet stove with stone and mantel, kitchen with granite counter tops and recessed lights, island, newer stainless steel appliances, great room has crown molding too! When you peek in the gargae you will be surprised to see the garage is tastefully finished with build ins and split unit for heat and air conditioning, currently being used as a game room. As you go upstairs, wood staircase and hardwood in upper hall, large hall closet, 3 nice sized carpeted bedroom plus a master bedroom with walk in closet, master bath offers 2nd walk in closet and dual sinks and jetted soaking tub and seperate shower. Now make your way to the fully finished basement...large room being used as home office, additional open area, 1/2 bath and another finished room which could be used as exercise room, extra bedroom or hobby room. Double stair case up to the paradise in the backyard. You will see, the covered stamped concrete patio to enjoy and grill, beautiful inviting inground heated, salt water swimming pool. Large shed for all the pool equipment and toys, and rear yard with vinyl fence. Don't miss out, come view!!!
Location
State WV
County Berkeley
Zoning 101
Rooms
Basement Walkout Stairs, Fully Finished
Interior
Interior Features Built-Ins, Carpet, Ceiling Fan(s), Chair Railings, Combination Kitchen/Living, Crown Moldings, Family Room Off Kitchen, Kitchen - Island, Pantry, Recessed Lighting, Soaking Tub, Walk-in Closet(s), Wood Floors, Water Treat System
Hot Water Electric
Heating Heat Pump(s)
Cooling Central A/C
Fireplaces Number 1
Fireplaces Type Mantel(s), Stone
Equipment Built-In Microwave, Dishwasher, Dryer, Disposal, Refrigerator, Stainless Steel Appliances, Stove, Washer, Water Heater - High-Efficiency, Water Conditioner - Owned
Fireplace Y
Appliance Built-In Microwave, Dishwasher, Dryer, Disposal, Refrigerator, Stainless Steel Appliances, Stove, Washer, Water Heater - High-Efficiency, Water Conditioner - Owned
Heat Source Electric
Laundry Main Floor
Exterior
Parking Features Garage - Front Entry, Other
Garage Spaces 8.0
Fence Rear, Vinyl
Water Access N
Accessibility None
Attached Garage 2
Total Parking Spaces 8
Garage Y
Building
Story 3
Foundation Other
Sewer Public Sewer
Water Public
Architectural Style Colonial
Level or Stories 3
Additional Building Above Grade, Below Grade
New Construction N
Schools
School District Berkeley County Schools
Others
Senior Community No
Tax ID 07 10H007700000000
Ownership Fee Simple
SqFt Source Assessor
Special Listing Condition Standard
Read Less Info
Want to know what your home might be worth? Contact us for a FREE valuation!

Our team is ready to help you sell your home for the highest possible price ASAP

Bought with Keri-Anne Mackenzie • Atoka Properties

"My job is to find and attract mastery-based agents to the office, protect the culture, and make sure everyone is happy! "
14291 Park Meadow Drive Suite 500, Chantilly, VA, 20151






