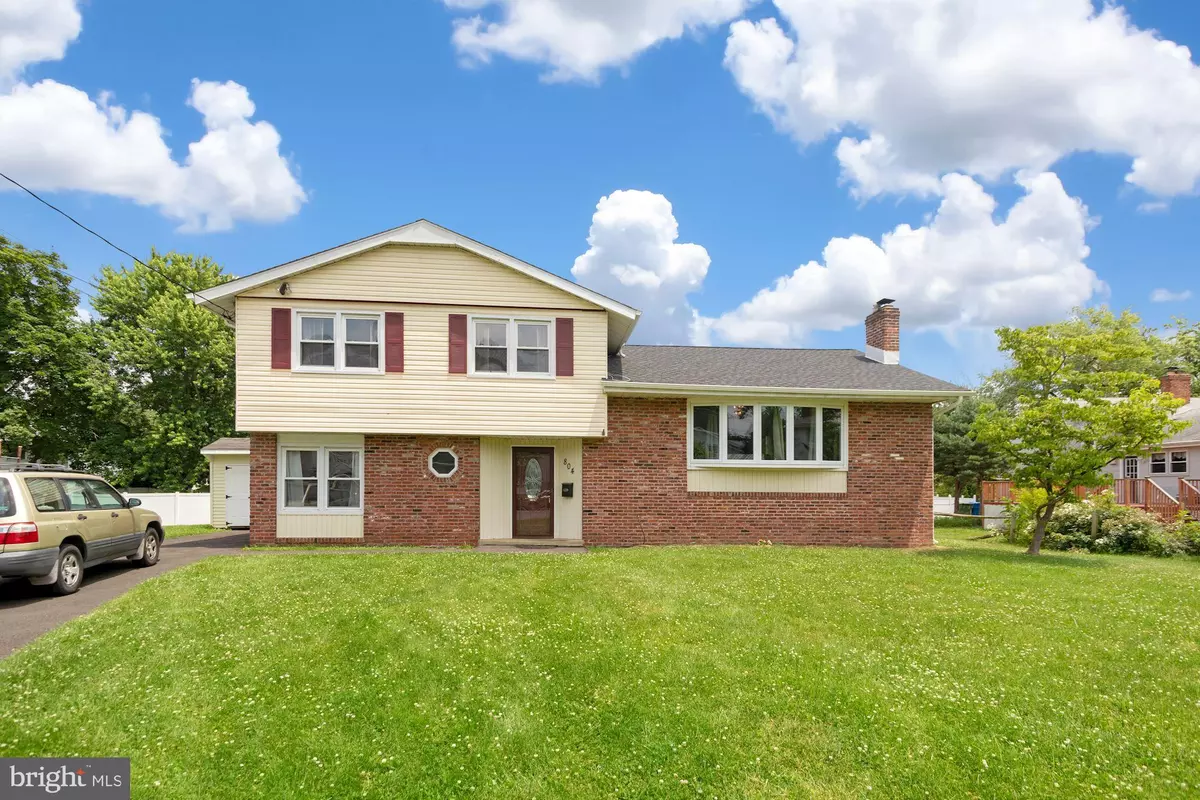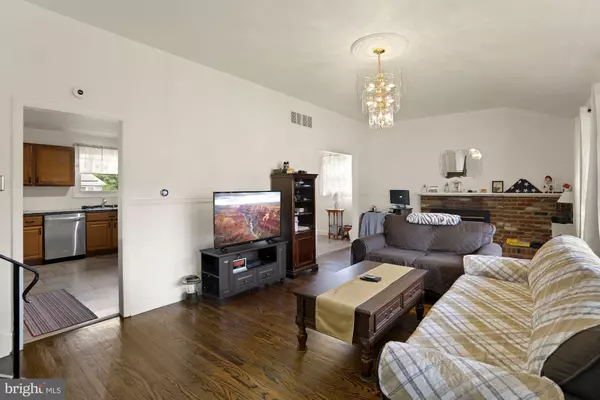$350,000
$340,000
2.9%For more information regarding the value of a property, please contact us for a free consultation.
4 Beds
2 Baths
1,941 SqFt
SOLD DATE : 08/29/2022
Key Details
Sold Price $350,000
Property Type Single Family Home
Sub Type Detached
Listing Status Sold
Purchase Type For Sale
Square Footage 1,941 sqft
Price per Sqft $180
Subdivision Kingston
MLS Listing ID NJCD2027904
Sold Date 08/29/22
Style Split Level
Bedrooms 4
Full Baths 1
Half Baths 1
HOA Y/N N
Abv Grd Liv Area 1,941
Originating Board BRIGHT
Year Built 1960
Annual Tax Amount $7,648
Tax Year 2020
Lot Dimensions 60.00 x 0.00
Property Description
Back on Market! Here's your chance to make this beautifully maintained home in the desirable Kingston neighborhood of Cherry Hill all your own. Walk into the welcoming foyer where you can proceed into the family room which connects to the screened in porch overlooking the sunny backyard. Or, upon entering you can head up a few stairs on the right to the formal living room which boasts an expansive bay window and a cozy wood burning fireplace. Hardwood floors continue in the dining room and the kitchen off to the side providing access to the backyard and sweet deck for your grilling needs this summer. On the main entry level you will also find a half bath, and a full bedroom/den space for whatever needs your family may have. Upstairs the master bedroom offers an abundance of closet space with your standard, plus walkthrough closet space adjoining to the full bathroom. Two other bedrooms complete this level. A clean upgraded full basement provides many areas for storage and living well. Upgrades include one year old HVAC unit, one year old roof, newer water heater, and washer and dryer! Windows and closet doors have been upgraded throughout as well. Make your appointment today while this gem is still available. Property being sold in as-is condition.
Location
State NJ
County Camden
Area Cherry Hill Twp (20409)
Zoning RESIDENTIAL
Rooms
Basement Full, Interior Access, Sump Pump, Windows, Workshop, Drainage System
Main Level Bedrooms 4
Interior
Hot Water Natural Gas
Heating Forced Air
Cooling Central A/C
Fireplaces Number 1
Fireplaces Type Wood
Fireplace Y
Heat Source Natural Gas
Laundry Basement
Exterior
Garage Spaces 3.0
Water Access N
Accessibility None
Total Parking Spaces 3
Garage N
Building
Story 2.5
Foundation Block
Sewer Public Sewer
Water Public
Architectural Style Split Level
Level or Stories 2.5
Additional Building Above Grade, Below Grade
New Construction N
Schools
School District Cherry Hill Township Public Schools
Others
Senior Community No
Tax ID 09-00339 22-00018
Ownership Fee Simple
SqFt Source Assessor
Special Listing Condition Standard
Read Less Info
Want to know what your home might be worth? Contact us for a FREE valuation!

Our team is ready to help you sell your home for the highest possible price ASAP

Bought with NON MEMBER • Non Subscribing Office

"My job is to find and attract mastery-based agents to the office, protect the culture, and make sure everyone is happy! "
14291 Park Meadow Drive Suite 500, Chantilly, VA, 20151






