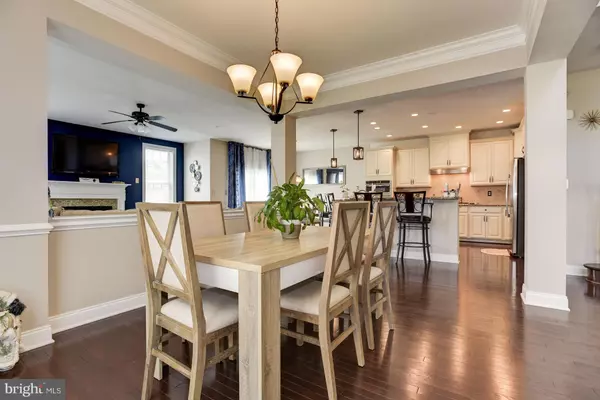$704,000
$704,000
For more information regarding the value of a property, please contact us for a free consultation.
3 Beds
4 Baths
4,345 SqFt
SOLD DATE : 11/07/2022
Key Details
Sold Price $704,000
Property Type Single Family Home
Sub Type Twin/Semi-Detached
Listing Status Sold
Purchase Type For Sale
Square Footage 4,345 sqft
Price per Sqft $162
Subdivision Arundel Forest
MLS Listing ID MDAA2043938
Sold Date 11/07/22
Style Colonial,Villa
Bedrooms 3
Full Baths 3
Half Baths 1
HOA Fees $155/mo
HOA Y/N Y
Abv Grd Liv Area 2,995
Originating Board BRIGHT
Year Built 2016
Annual Tax Amount $6,903
Tax Year 2022
Lot Size 6,360 Sqft
Acres 0.15
Property Description
Beautiful villa in the Arundel Forest community boasting polished elegance, sophisticated detail, and design-inspired features! Gleaming hardwood floors, crown molding, neutral color palette, exquisite lighting, and lofty windows embroider the common areas! The gracious layout is evident upon entering through the grand two-story foyer with formal living and dining room on either side. Prepare your favorite meals in the gourmet eat-in kitchen appointed with sleek stainless steel appliances, granite counters, center island with breakfast bar, gas cooktop, and adjacent breakfast room. Designed for entertaining and everyday living the impressive family room features a gas burning fireplace, and ceiling fan. A powder room, and access to the two-car garage completes the main level. Relax and unwind in the primary bedroom embellished with plush carpeting, two sizable walk-in closets, and en-suite bath with soaker tub, dual basin vanity, and separate shower. Two additional generously sized bedrooms, and a full bath complete the upper level sleeping quarters. Travel downstairs to find a recreation room with wet bar, theater room, full bath, and storage space. Community offers a pool, fitness center, playground, walking path, and clubhouse. Convenient commuter routes include I-95, MD-32, and MD-100 offer convenient access to BWI Airport, Fort Meade, Columbia, Baltimore, and more. Arundel Mills Mall, Maryland Live, and Columbia Crossing provide many nearby shopping, dining, and entertainment options. Outdoor recreation awaits you at Provinces Park and more.
Location
State MD
County Anne Arundel
Zoning R2
Rooms
Other Rooms Living Room, Dining Room, Primary Bedroom, Bedroom 2, Bedroom 3, Kitchen, Family Room, Foyer, Breakfast Room, Laundry, Recreation Room, Media Room
Basement Connecting Stairway, Daylight, Partial, Fully Finished, Interior Access, Outside Entrance, Walkout Level
Interior
Interior Features Breakfast Area, Built-Ins, Carpet, Ceiling Fan(s), Chair Railings, Combination Dining/Living, Combination Kitchen/Dining, Combination Kitchen/Living, Crown Moldings, Dining Area, Family Room Off Kitchen, Floor Plan - Open, Formal/Separate Dining Room, Kitchen - Eat-In, Kitchen - Gourmet, Kitchen - Island, Pantry, Primary Bath(s), Recessed Lighting, Soaking Tub, Sprinkler System, Stall Shower, Tub Shower, Upgraded Countertops, Walk-in Closet(s), Wet/Dry Bar, Wood Floors
Hot Water Electric
Heating Forced Air, Programmable Thermostat, Zoned
Cooling Ceiling Fan(s), Central A/C, Programmable Thermostat, Zoned
Flooring Carpet, Ceramic Tile, Hardwood
Fireplaces Number 1
Fireplaces Type Gas/Propane, Mantel(s)
Equipment Built-In Microwave, Cooktop, Dishwasher, Disposal, Dryer, Exhaust Fan, Icemaker, Oven - Double, Oven - Wall, Range Hood, Refrigerator, Stainless Steel Appliances, Washer, Water Dispenser, Water Heater
Fireplace Y
Window Features Double Pane,Screens,Transom
Appliance Built-In Microwave, Cooktop, Dishwasher, Disposal, Dryer, Exhaust Fan, Icemaker, Oven - Double, Oven - Wall, Range Hood, Refrigerator, Stainless Steel Appliances, Washer, Water Dispenser, Water Heater
Heat Source Natural Gas
Laundry Has Laundry, Upper Floor
Exterior
Parking Features Garage - Side Entry, Garage Door Opener, Inside Access
Garage Spaces 4.0
Amenities Available Common Grounds, Pool - Outdoor, Club House
Water Access N
View Garden/Lawn, Trees/Woods
Roof Type Shingle
Accessibility Other
Attached Garage 2
Total Parking Spaces 4
Garage Y
Building
Lot Description Front Yard, Landscaping, Rear Yard, SideYard(s), Trees/Wooded
Story 3
Foundation Other
Sewer Public Sewer
Water Public
Architectural Style Colonial, Villa
Level or Stories 3
Additional Building Above Grade, Below Grade
Structure Type 2 Story Ceilings,9'+ Ceilings,Cathedral Ceilings,Dry Wall,High
New Construction N
Schools
Elementary Schools Jessup
Middle Schools Meade
High Schools Meade
School District Anne Arundel County Public Schools
Others
HOA Fee Include Common Area Maintenance
Senior Community No
Tax ID 020449490237886
Ownership Fee Simple
SqFt Source Assessor
Security Features Main Entrance Lock,Security System,Smoke Detector,Sprinkler System - Indoor
Special Listing Condition Standard
Read Less Info
Want to know what your home might be worth? Contact us for a FREE valuation!

Our team is ready to help you sell your home for the highest possible price ASAP

Bought with Victoria Northrop • Northrop Realty
"My job is to find and attract mastery-based agents to the office, protect the culture, and make sure everyone is happy! "
14291 Park Meadow Drive Suite 500, Chantilly, VA, 20151






