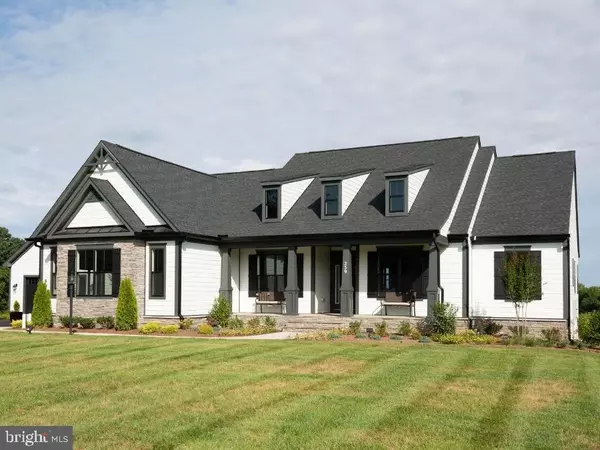$699,900
$699,900
For more information regarding the value of a property, please contact us for a free consultation.
4 Beds
4 Baths
4,681 SqFt
SOLD DATE : 12/31/2021
Key Details
Sold Price $699,900
Property Type Single Family Home
Sub Type Detached
Listing Status Sold
Purchase Type For Sale
Square Footage 4,681 sqft
Price per Sqft $149
Subdivision Avalon Woods
MLS Listing ID VASP2000192
Sold Date 12/31/21
Style Ranch/Rambler
Bedrooms 4
Full Baths 4
HOA Y/N Y
Abv Grd Liv Area 2,782
Originating Board BRIGHT
Year Built 2021
Tax Year 2021
Lot Size 0.585 Acres
Acres 0.59
Property Description
CELEBRATE THE SUMMER OF "YES!" YESOur Models and Sales Offices are now fully open for walk-ins and appointments! YESWe do have homes available for sale! YESWed love to talk to you about how you can buy a new home this summer! Join the A-List on our website and stay tuned for updates and be sure to follow us on Facebook for the very latest.
All structural options have been selected. Still time to select your interior designs!
Its our beautiful Bridgewater Floor Plan.
-Bungalow Elevation with Stone
-Side Load Garage
-Morning Room
-Fully Finished Basement
-Cathedral Ceiling in Great Room and Kitchen
-Tray Ceilings in Dining Room and Master Bedroom
-Fireplace in Family Room
-Hardie Plank Siding
-$7,500 towards closing cost with our preferred lender.
-Sitting on a acre homesite in a Cul-de-sac!
-Natural Gas, County Water and Sewer.
Location
State VA
County Spotsylvania
Zoning RESIDENTIAL
Rooms
Basement Daylight, Partial
Main Level Bedrooms 3
Interior
Interior Features Breakfast Area, Carpet, Chair Railings, Combination Kitchen/Living, Entry Level Bedroom, Floor Plan - Open, Kitchen - Island, Recessed Lighting, Walk-in Closet(s), Attic, Formal/Separate Dining Room, Kitchen - Table Space, Primary Bath(s), Pantry
Hot Water Electric
Heating Programmable Thermostat, Central
Cooling Programmable Thermostat, Central A/C
Equipment Built-In Microwave, Dishwasher, Disposal, Oven/Range - Electric, Stainless Steel Appliances, Washer/Dryer Hookups Only, Water Heater, ENERGY STAR Refrigerator
Window Features Energy Efficient,Insulated,Low-E
Appliance Built-In Microwave, Dishwasher, Disposal, Oven/Range - Electric, Stainless Steel Appliances, Washer/Dryer Hookups Only, Water Heater, ENERGY STAR Refrigerator
Heat Source Natural Gas
Exterior
Parking Features Garage - Front Entry, Inside Access
Garage Spaces 2.0
Utilities Available Cable TV Available, Natural Gas Available, Under Ground
Water Access N
Roof Type Architectural Shingle
Accessibility None
Attached Garage 2
Total Parking Spaces 2
Garage Y
Building
Story 2
Sewer Public Sewer
Water Public
Architectural Style Ranch/Rambler
Level or Stories 2
Additional Building Above Grade, Below Grade
Structure Type 9'+ Ceilings,Dry Wall
New Construction Y
Schools
Elementary Schools Salem
Middle Schools Chancellor
High Schools Chancellor
School District Spotsylvania County Public Schools
Others
Pets Allowed Y
HOA Fee Include Trash,Snow Removal,Fiber Optics Available,Common Area Maintenance
Senior Community No
Tax ID 23T2-66-
Ownership Fee Simple
SqFt Source Estimated
Security Features Carbon Monoxide Detector(s),Motion Detectors,Security System,Smoke Detector
Special Listing Condition Standard
Pets Allowed Cats OK, Dogs OK
Read Less Info
Want to know what your home might be worth? Contact us for a FREE valuation!

Our team is ready to help you sell your home for the highest possible price ASAP

Bought with H.Lee L Cronin • Keller Williams Realty

"My job is to find and attract mastery-based agents to the office, protect the culture, and make sure everyone is happy! "
14291 Park Meadow Drive Suite 500, Chantilly, VA, 20151






