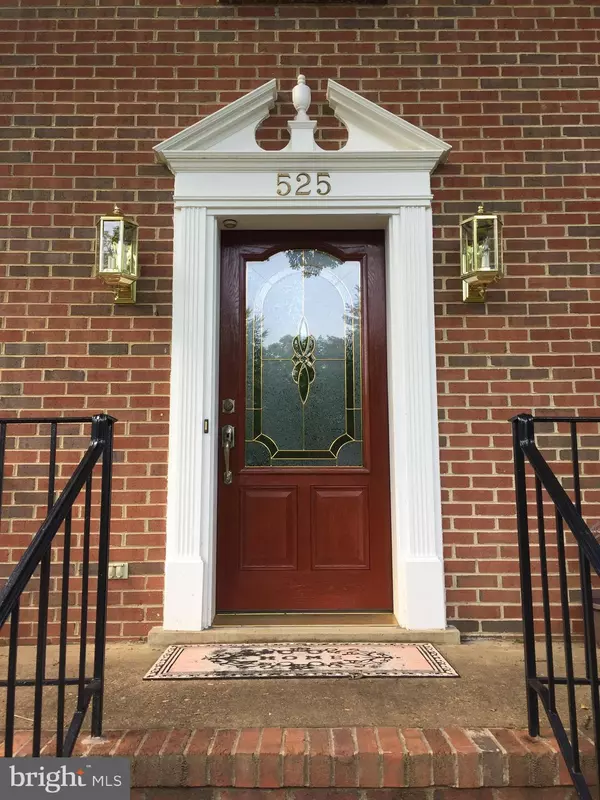$575,000
$575,000
For more information regarding the value of a property, please contact us for a free consultation.
4 Beds
4 Baths
2,676 SqFt
SOLD DATE : 11/01/2022
Key Details
Sold Price $575,000
Property Type Single Family Home
Sub Type Detached
Listing Status Sold
Purchase Type For Sale
Square Footage 2,676 sqft
Price per Sqft $214
Subdivision Clearview Heights
MLS Listing ID VAST2015088
Sold Date 11/01/22
Style Colonial
Bedrooms 4
Full Baths 2
Half Baths 2
HOA Y/N N
Abv Grd Liv Area 2,676
Originating Board BRIGHT
Year Built 1979
Annual Tax Amount $3,318
Tax Year 2022
Lot Size 0.352 Acres
Acres 0.35
Property Description
Immaculate three level finished George Sullivan built brick colonial situated on a well manicured lot within the Clearview Heights Community which is conveniently located close to the VRE, commuter routes, and downtown Fredericksburg * * * The property has been totally renovated for you to simply pack your bags, and unpack for your living pleasure! * * * New kitchen boasts tile back splash, and granite countertops to include a center island, 42" white custom cabinets, stainless steel appliances * * * Sunroom off the kitchen offers a mini split HVAC system for year around enjoyment * * * Main level layout offers living, dining, family room, and library * * * Family room and library gas fireplaces * * * Laundry room is conveniently located off the kitchen * * * Second level has four spacious bedrooms which includes a primary bedroom and luxury private bath * * * Lower level offers a newly renovated recreation room which is accessible to the oversized two car garage * * * Both crown and chair rail molding trim * * * Six panel doors * * * Recessed lights * * * Ceiling fans * * * Main level LVP flooring * * * Main level library wood pine floors * * * Newer upper level, and lower level carpet * * * Ceramic tile * * * Oak wood steps * * * Updated attic insulation * * * 2016 roof w/50 year warranty * * * Newer gutters with guards, and downspouts * * * High efficiency zoned Trane HVAC * * * Closets upgraded with heavy closet rods, and shelves for storage * * * Sprinkler system * * * Central vac * * * Updated windows and exterior doors * * * Two garage door openers featured in oversized garage (20'x27') * * * Storage shed boasts newer windows, and roof, and is equipped with lights, and electric for your home projects (9'x15') * * * You will not be disappointed!! This beauty offers the best of renovations for your living pleasure!! Do not wait, run to buy this beauty!!
Location
State VA
County Stafford
Zoning R1
Rooms
Other Rooms Living Room, Dining Room, Primary Bedroom, Bedroom 2, Bedroom 3, Bedroom 4, Kitchen, Family Room, Library, Foyer, Sun/Florida Room, Laundry, Recreation Room, Bathroom 2, Primary Bathroom
Basement Outside Entrance, Interior Access, Improved, Heated, Garage Access, Fully Finished, Full, Connecting Stairway
Interior
Interior Features Attic/House Fan, Carpet, Ceiling Fan(s), Central Vacuum, Chair Railings, Crown Moldings, Dining Area, Floor Plan - Traditional, Formal/Separate Dining Room, Kitchen - Gourmet, Kitchen - Island, Primary Bath(s), Recessed Lighting, Sprinkler System, Upgraded Countertops, Walk-in Closet(s), Window Treatments, Wood Floors
Hot Water Electric
Heating Programmable Thermostat, Forced Air, Heat Pump(s)
Cooling Ceiling Fan(s), Central A/C
Flooring Carpet, Ceramic Tile, Wood, Luxury Vinyl Plank
Fireplaces Number 2
Fireplaces Type Gas/Propane
Equipment Built-In Microwave, Dishwasher, Disposal, Microwave, Oven/Range - Electric, Refrigerator, Icemaker, Humidifier, Stainless Steel Appliances, Washer/Dryer Hookups Only
Furnishings No
Fireplace Y
Window Features Double Pane
Appliance Built-In Microwave, Dishwasher, Disposal, Microwave, Oven/Range - Electric, Refrigerator, Icemaker, Humidifier, Stainless Steel Appliances, Washer/Dryer Hookups Only
Heat Source Natural Gas, Electric
Laundry Main Floor, Hookup, Has Laundry
Exterior
Parking Features Oversized, Garage - Side Entry, Garage Door Opener, Inside Access
Garage Spaces 8.0
Fence Wood
Utilities Available Natural Gas Available, Sewer Available, Water Available, Electric Available
Water Access N
Accessibility None
Attached Garage 2
Total Parking Spaces 8
Garage Y
Building
Story 3
Foundation Block
Sewer Public Sewer
Water Public
Architectural Style Colonial
Level or Stories 3
Additional Building Above Grade, Below Grade
New Construction N
Schools
Elementary Schools Falmouth
Middle Schools Drew
High Schools Stafford
School District Stafford County Public Schools
Others
Senior Community No
Tax ID 54S 5 211
Ownership Fee Simple
SqFt Source Assessor
Special Listing Condition Standard
Read Less Info
Want to know what your home might be worth? Contact us for a FREE valuation!

Our team is ready to help you sell your home for the highest possible price ASAP

Bought with Jennifer Dawn Gombo • Keller Williams Capital Properties

"My job is to find and attract mastery-based agents to the office, protect the culture, and make sure everyone is happy! "
14291 Park Meadow Drive Suite 500, Chantilly, VA, 20151






