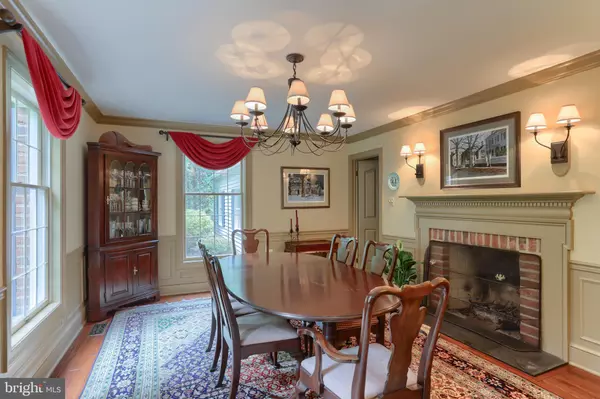$799,000
$899,000
11.1%For more information regarding the value of a property, please contact us for a free consultation.
4 Beds
6 Baths
5,374 SqFt
SOLD DATE : 09/16/2021
Key Details
Sold Price $799,000
Property Type Single Family Home
Sub Type Detached
Listing Status Sold
Purchase Type For Sale
Square Footage 5,374 sqft
Price per Sqft $148
Subdivision None Available
MLS Listing ID PADA134538
Sold Date 09/16/21
Style Traditional
Bedrooms 4
Full Baths 4
Half Baths 2
HOA Y/N N
Abv Grd Liv Area 4,878
Originating Board BRIGHT
Year Built 1986
Annual Tax Amount $11,163
Tax Year 2021
Lot Size 2.730 Acres
Acres 2.73
Property Description
Hershey Schools – Do you want privacy? This traditional brick home sits on 2.73 acres in Derry Township. Enjoy 3 levels of finished living space plus a partially finished lower level. The main level has a formal living room featuring hardwood flooring, moldings, and a fireplace. The dining room features hardwood flooring, moldings and a fireplace. The family room also features hardwood flooring, built-ins, and a fireplace. The kitchen, breakfast area & family room features resawn reclaimed barnwood flooring. The family room is open to the completely remodeled kitchen. The kitchen was taken down to the studs. Enjoy the new cabinets, new island with granite, new appliances, new tongue and groove ceiling, new lighting and more. There is also a large main level laundry and 2 powder rooms on the main level. Access the 2nd floor by either staircase. The primary bedroom has a dressing area and private bath. There is also another room off the dressing area that would be a great office or nursery. There are 2 additional bedrooms that share a full bath. The area above the garage was recently finished as a guest suite that can be accessed by the 2nd staircase. It has a skylight for natural light, a full bath with a skylight and 2 closets. It is a great area for guests or a great game area. There are so many possibilities. The third floor could be anything as well. It is a large open area with a custom window seat under the triple window. It has a wood stove and could be another bedroom suite since there is a full bath, walk-in closet and another storage closet. The lower level has a game area and exercise area. Many improvements and upgrades have been made over the years. A few are a new roof in 2013, gutter guards, bathroom upgrades, new kitchen, new guest suite with a separate HVAC system, main floor HVAC replaced, flooring upgrades, lighting upgrades and more. It is approximately 5 minutes to the Hershey Medical Center. Also 8 minutes to Hershey attractions and restaurants. This home features a 3 car garage. The back yard is flat and would be a great area for a pool. This home was built by Heritage Builders so it features quality throughout. The trees around the perimeter provide privacy and the trees were removed around the home for natural light. This is the perfect combination. This is a rare find in Derry Township.
Location
State PA
County Dauphin
Area Derry Twp (14024)
Zoning RESIDENTIAL
Rooms
Other Rooms Living Room, Dining Room, Primary Bedroom, Bedroom 2, Bedroom 3, Bedroom 4, Kitchen, Game Room, Family Room, Breakfast Room, Exercise Room, Great Room, Laundry, Office, Bathroom 2, Bathroom 3, Primary Bathroom, Full Bath, Half Bath
Basement Full, Partially Finished
Interior
Interior Features Additional Stairway, Built-Ins, Ceiling Fan(s), Crown Moldings, Family Room Off Kitchen, Floor Plan - Traditional, Pantry, Recessed Lighting, Skylight(s), Upgraded Countertops, Walk-in Closet(s), Wood Floors, Stove - Wood
Hot Water Electric
Heating Heat Pump - Electric BackUp
Cooling Central A/C
Fireplaces Number 3
Fireplaces Type Wood
Equipment Built-In Microwave, Dishwasher, Oven/Range - Electric, Refrigerator, Washer, Dryer
Fireplace Y
Appliance Built-In Microwave, Dishwasher, Oven/Range - Electric, Refrigerator, Washer, Dryer
Heat Source Electric
Laundry Main Floor
Exterior
Exterior Feature Patio(s)
Parking Features Garage - Side Entry, Garage Door Opener
Garage Spaces 3.0
Fence Chain Link, Rear, Other
Water Access N
Roof Type Composite
Accessibility None
Porch Patio(s)
Attached Garage 3
Total Parking Spaces 3
Garage Y
Building
Lot Description Backs to Trees, Rear Yard, Front Yard, Sloping
Story 2.5
Sewer On Site Septic
Water Well
Architectural Style Traditional
Level or Stories 2.5
Additional Building Above Grade, Below Grade
New Construction N
Schools
Elementary Schools Hershey Primary Elementary
Middle Schools Hershey Middle School
High Schools Hershey High School
School District Derry Township
Others
Senior Community No
Tax ID 24-052-267-000-0000
Ownership Fee Simple
SqFt Source Estimated
Security Features Security System
Acceptable Financing Cash, Conventional
Horse Property N
Listing Terms Cash, Conventional
Financing Cash,Conventional
Special Listing Condition Standard
Read Less Info
Want to know what your home might be worth? Contact us for a FREE valuation!

Our team is ready to help you sell your home for the highest possible price ASAP

Bought with JOAN MAY • Coldwell Banker Realty
"My job is to find and attract mastery-based agents to the office, protect the culture, and make sure everyone is happy! "
14291 Park Meadow Drive Suite 500, Chantilly, VA, 20151






