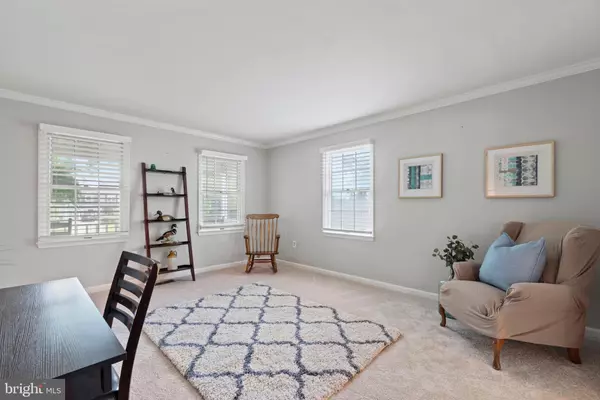$620,000
$599,999
3.3%For more information regarding the value of a property, please contact us for a free consultation.
5 Beds
3 Baths
3,300 SqFt
SOLD DATE : 09/28/2022
Key Details
Sold Price $620,000
Property Type Single Family Home
Sub Type Detached
Listing Status Sold
Purchase Type For Sale
Square Footage 3,300 sqft
Price per Sqft $187
Subdivision English Meadows
MLS Listing ID VAFQ2005808
Sold Date 09/28/22
Style Colonial
Bedrooms 5
Full Baths 2
Half Baths 1
HOA Fees $8/ann
HOA Y/N Y
Abv Grd Liv Area 2,640
Originating Board BRIGHT
Year Built 1989
Annual Tax Amount $4,570
Tax Year 2022
Lot Size 0.962 Acres
Acres 0.96
Property Description
Private, wooded lot on a cul-de-sac, updated interior, open floor plan all under $600k in Warrenton! Upon entering the home, is a play room or office right off the foyer space. A formal dining & living room are also off the foyer with new carpet & fresh paint. The kitchen has been tastefully redone with recently painted white cabinetry, new flooring, new backsplash & stainless steel appliances. The current owners opened up the kitchen wall to the family room to create a true open concept floor plan. In the family room is a cozy, wood burning fireplace with mantle. A large mudroom with laundry is right off the garage access with space for shelving & has a wash sink. On the upper level is the spacious primary suite with two closets & renovated bathroom. Three additional bedrooms, all bedroom closets have built-in's & updated hall bathroom complete this level. The basement has been partially finished with a rec space & legal 5th bedroom. In the basement is also exterior access, storage space or additional living space that could be finished & rough-in bathroom plumbing. Enjoy the perfect cup of coffee or sunset views off your newly refinished back deck. New carpet, fresh paint & modern updates throughout....welcome home!!
Location
State VA
County Fauquier
Zoning RA
Rooms
Basement Full, Partially Finished
Interior
Interior Features Breakfast Area, Carpet, Ceiling Fan(s), Efficiency, Dining Area, Family Room Off Kitchen, Floor Plan - Traditional, Formal/Separate Dining Room, Primary Bath(s), Pantry, Wood Floors, Crown Moldings, Chair Railings, Kitchen - Eat-In, Kitchen - Table Space
Hot Water Electric
Heating Heat Pump(s)
Cooling Central A/C
Flooring Carpet, Hardwood
Fireplaces Number 1
Fireplaces Type Mantel(s), Wood
Equipment Built-In Microwave, Dishwasher, Dryer, Exhaust Fan, Oven/Range - Electric, Refrigerator, Washer, Water Conditioner - Owned, Water Heater
Fireplace Y
Appliance Built-In Microwave, Dishwasher, Dryer, Exhaust Fan, Oven/Range - Electric, Refrigerator, Washer, Water Conditioner - Owned, Water Heater
Heat Source Electric
Exterior
Exterior Feature Deck(s)
Parking Features Garage - Side Entry, Garage Door Opener, Oversized
Garage Spaces 2.0
Water Access N
View Trees/Woods
Accessibility None
Porch Deck(s)
Attached Garage 2
Total Parking Spaces 2
Garage Y
Building
Lot Description Cul-de-sac, Front Yard, Landscaping, Level, No Thru Street, Rear Yard, SideYard(s)
Story 3
Foundation Concrete Perimeter
Sewer On Site Septic, Septic = # of BR
Water Public
Architectural Style Colonial
Level or Stories 3
Additional Building Above Grade, Below Grade
New Construction N
Schools
School District Fauquier County Public Schools
Others
HOA Fee Include Common Area Maintenance,Trash,Snow Removal
Senior Community No
Tax ID 6971-52-9860
Ownership Fee Simple
SqFt Source Assessor
Acceptable Financing Cash, Conventional, FHA, VA
Listing Terms Cash, Conventional, FHA, VA
Financing Cash,Conventional,FHA,VA
Special Listing Condition Standard
Read Less Info
Want to know what your home might be worth? Contact us for a FREE valuation!

Our team is ready to help you sell your home for the highest possible price ASAP

Bought with Kevin E LaRue • Century 21 Redwood Realty
"My job is to find and attract mastery-based agents to the office, protect the culture, and make sure everyone is happy! "
14291 Park Meadow Drive Suite 500, Chantilly, VA, 20151






