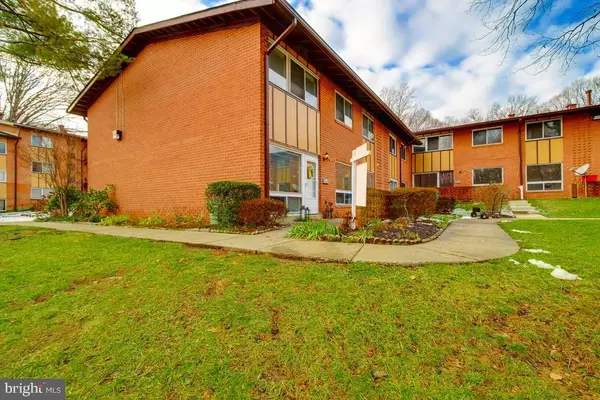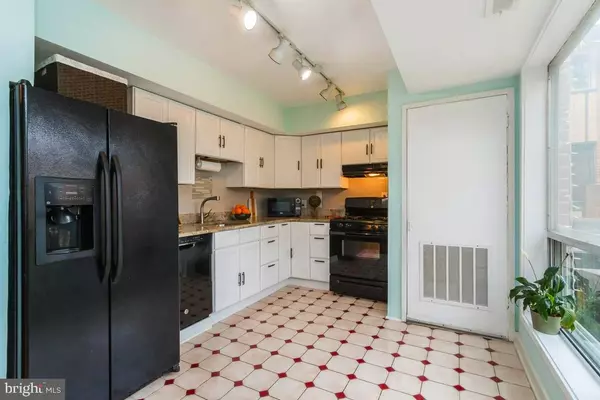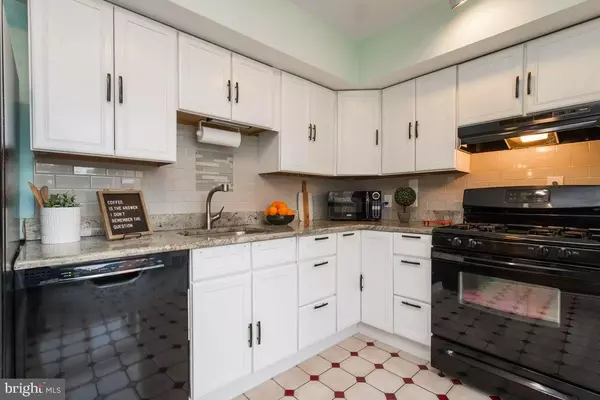$290,000
$290,000
For more information regarding the value of a property, please contact us for a free consultation.
3 Beds
2 Baths
1,292 SqFt
SOLD DATE : 01/28/2021
Key Details
Sold Price $290,000
Property Type Condo
Sub Type Condo/Co-op
Listing Status Sold
Purchase Type For Sale
Square Footage 1,292 sqft
Price per Sqft $224
Subdivision Mosby Woods Townhouse
MLS Listing ID VAFC120820
Sold Date 01/28/21
Style Traditional
Bedrooms 3
Full Baths 1
Half Baths 1
Condo Fees $465/mo
HOA Y/N N
Abv Grd Liv Area 1,292
Originating Board BRIGHT
Year Built 1963
Annual Tax Amount $2,525
Tax Year 2020
Property Description
Beautifully updated 3 bed/1.5 bath two-story townhome in the heart of Fairfax City for a steal!!! This end-unit is quietly nestled in a prime location that fronts to your own "wooded retreat". One of the most desired townhomes in Mosby Woods with relaxing views of the pools and trees...exactly what you have been waiting for! Featuring gleaming hardwood floors throughout, and luxurious bamboo hardwood flooring on the main level. Recent updates include: fresh paint, lighting, ceiling fans, on-trend kitchen backsplash, new bathroom vanities and fixtures, AC unit, and washer and dryer. A true gem in an ideal neighborhood that features walking paths, a creek, and amazing parks. Mosby Woods is a perfect blend of an active outdoors location that is complemented with the ability to walk to stores and restaurants. Ample parking and low monthly fees that include: water, sewer, gas, trash, pool, parking, lawn service, and exterior maintenance. Highly sought-after schools. Minutes from George Mason University, major commuter routes, and public transportation. New lifestyle centers being built as we speak just down the street!
Location
State VA
County Fairfax City
Zoning RMF
Interior
Interior Features Dining Area, Floor Plan - Open, Kitchen - Table Space, Upgraded Countertops, Wood Floors
Hot Water Natural Gas
Heating Forced Air
Cooling Central A/C
Flooring Hardwood, Bamboo
Equipment Dishwasher, Disposal, Oven/Range - Gas, Refrigerator, Stainless Steel Appliances, Washer/Dryer Stacked
Appliance Dishwasher, Disposal, Oven/Range - Gas, Refrigerator, Stainless Steel Appliances, Washer/Dryer Stacked
Heat Source Natural Gas
Laundry Main Floor
Exterior
Garage Spaces 2.0
Amenities Available Basketball Courts, Common Grounds, Jog/Walk Path, Pool - Outdoor, Tot Lots/Playground
Water Access N
View Trees/Woods
Accessibility None
Total Parking Spaces 2
Garage N
Building
Story 2
Sewer Public Sewer
Water Public
Architectural Style Traditional
Level or Stories 2
Additional Building Above Grade, Below Grade
New Construction N
Schools
Elementary Schools Providence
Middle Schools Lanier
High Schools Fairfax
School District Fairfax County Public Schools
Others
Pets Allowed Y
HOA Fee Include Common Area Maintenance,Ext Bldg Maint,Gas,Heat,Reserve Funds,Road Maintenance,Sewer,Snow Removal,Trash,Water,Lawn Maintenance,Management,Pool(s)
Senior Community No
Tax ID 47 4 06 2A 10157
Ownership Condominium
Special Listing Condition Standard
Pets Allowed Cats OK
Read Less Info
Want to know what your home might be worth? Contact us for a FREE valuation!

Our team is ready to help you sell your home for the highest possible price ASAP

Bought with Renee McMahan • RE/MAX Gateway, LLC

"My job is to find and attract mastery-based agents to the office, protect the culture, and make sure everyone is happy! "
14291 Park Meadow Drive Suite 500, Chantilly, VA, 20151






