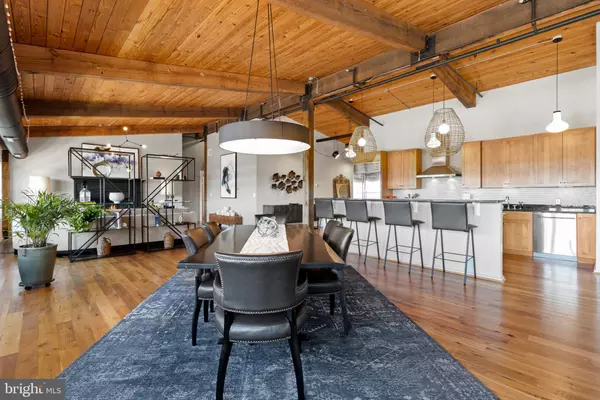$860,000
$885,000
2.8%For more information regarding the value of a property, please contact us for a free consultation.
2 Beds
3 Baths
3,084 SqFt
SOLD DATE : 11/19/2022
Key Details
Sold Price $860,000
Property Type Condo
Sub Type Condo/Co-op
Listing Status Sold
Purchase Type For Sale
Square Footage 3,084 sqft
Price per Sqft $278
Subdivision Little Italy
MLS Listing ID MDBA2057496
Sold Date 11/19/22
Style Contemporary
Bedrooms 2
Full Baths 2
Half Baths 1
Condo Fees $1,123/mo
HOA Y/N N
Abv Grd Liv Area 3,084
Originating Board BRIGHT
Year Built 2005
Annual Tax Amount $18,680
Tax Year 2022
Property Description
Welcome home to one of the largest and most sophisticated homes at the Canal Street Malt House. This fifth floor penthouse unit boasts over 3,000 square feet on one level and a wall of windows offering breathtaking east facing views of the city. An expansive open floor plan is cleverly designed to provide three different living rooms, office, open kitchen and a large dining space. Electric blinds line the wall to allow control of natural light that fills the space. Additional features include a wall of built-in bookshelves, gas fireplace, gleaming hickory hardwood floors, gourmet Wolf range, wine refrigerator, and custom lighting. A walk-in pantry, large laundry room, and two additional closets provide ample storage. The primary suite features a generous walk-in custom closet, two additional closets, and a beautiful modern bathroom. The Canal Street Malt House features 38 industrial style loft condos. Located in Baltimore's vibrant Little Italy neighborhood and only three blocks to Harbor East, residents enjoy being walking distance to exceptional restaurants, shopping, Whole Foods, and the water. Harbor Point, historic Fells Point, and the Inner Harbor are also within a short walk and the location provides convenient access to I-83 and I-95. The community offers a garage with two assigned parking spots that will convey with the purchase, and a courtyard with BBQ grill and fire pit where neighbors frequently gather.
Location
State MD
County Baltimore City
Zoning R-8
Rooms
Other Rooms Living Room, Dining Room, Kitchen, Den, Foyer, Great Room, Laundry
Main Level Bedrooms 2
Interior
Interior Features Built-Ins, Ceiling Fan(s), Combination Dining/Living, Combination Kitchen/Living, Entry Level Bedroom, Floor Plan - Open, Kitchen - Gourmet, Kitchen - Island, Pantry, Primary Bath(s), Sprinkler System, Stall Shower, Upgraded Countertops, Walk-in Closet(s), Window Treatments, Wine Storage, Wood Floors
Hot Water Electric
Cooling Central A/C, Ceiling Fan(s)
Fireplaces Number 1
Fireplaces Type Gas/Propane
Equipment Built-In Range, Dishwasher, Disposal, Dual Flush Toilets, Dryer - Front Loading, Exhaust Fan, Icemaker, Microwave, Oven - Self Cleaning, Oven/Range - Gas, Range Hood, Refrigerator, Six Burner Stove, Stainless Steel Appliances, Washer - Front Loading, Water Heater
Fireplace Y
Appliance Built-In Range, Dishwasher, Disposal, Dual Flush Toilets, Dryer - Front Loading, Exhaust Fan, Icemaker, Microwave, Oven - Self Cleaning, Oven/Range - Gas, Range Hood, Refrigerator, Six Burner Stove, Stainless Steel Appliances, Washer - Front Loading, Water Heater
Heat Source Natural Gas
Laundry Main Floor
Exterior
Parking Features Covered Parking, Garage Door Opener
Garage Spaces 2.0
Amenities Available Common Grounds, Elevator, Extra Storage, Reserved/Assigned Parking
Water Access N
Accessibility None
Total Parking Spaces 2
Garage Y
Building
Story 1
Unit Features Mid-Rise 5 - 8 Floors
Sewer Public Sewer
Water Public
Architectural Style Contemporary
Level or Stories 1
Additional Building Above Grade, Below Grade
New Construction N
Schools
School District Baltimore City Public Schools
Others
Pets Allowed Y
HOA Fee Include Common Area Maintenance,Ext Bldg Maint,Insurance,Reserve Funds,Sewer,Snow Removal,Trash,Water,Management
Senior Community No
Tax ID 0303061424 056
Ownership Fee Simple
Special Listing Condition Standard
Pets Allowed Size/Weight Restriction
Read Less Info
Want to know what your home might be worth? Contact us for a FREE valuation!

Our team is ready to help you sell your home for the highest possible price ASAP

Bought with Kris Bailey • Berkshire Hathaway HomeServices Homesale Realty

"My job is to find and attract mastery-based agents to the office, protect the culture, and make sure everyone is happy! "
14291 Park Meadow Drive Suite 500, Chantilly, VA, 20151






