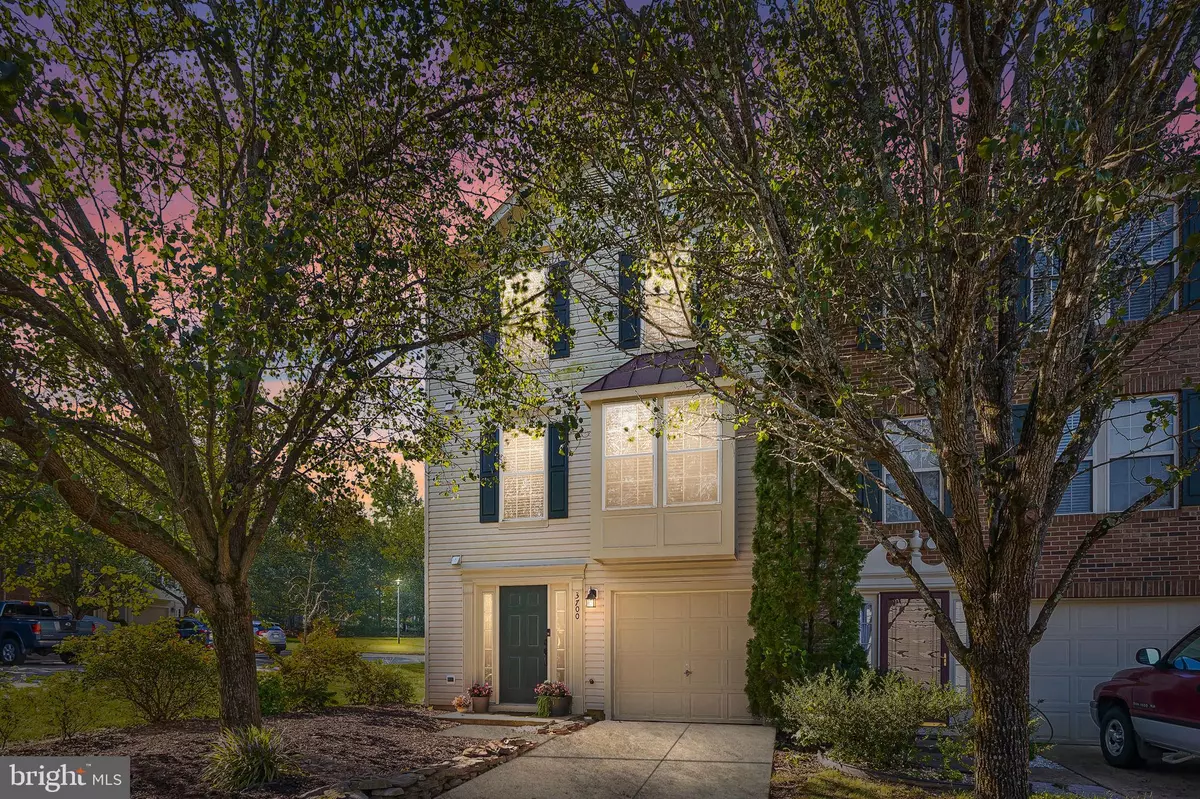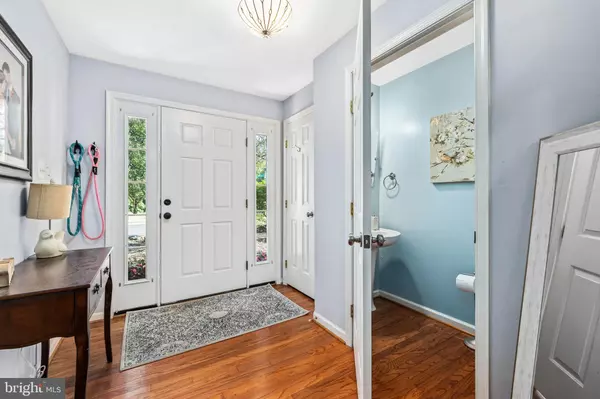$310,000
$299,900
3.4%For more information regarding the value of a property, please contact us for a free consultation.
3 Beds
4 Baths
2,366 SqFt
SOLD DATE : 10/19/2021
Key Details
Sold Price $310,000
Property Type Townhouse
Sub Type End of Row/Townhouse
Listing Status Sold
Purchase Type For Sale
Square Footage 2,366 sqft
Price per Sqft $131
Subdivision Gleneagles At Lee'S Hill
MLS Listing ID VASP2002488
Sold Date 10/19/21
Style Colonial
Bedrooms 3
Full Baths 2
Half Baths 2
HOA Fees $98/qua
HOA Y/N Y
Abv Grd Liv Area 1,706
Originating Board BRIGHT
Year Built 1998
Annual Tax Amount $2,034
Tax Year 2021
Lot Size 3,960 Sqft
Acres 0.09
Property Description
WONDERFUL THREE LEVEL END UNIT TOWNHOME IN AMENITY RICH LEE'S HILL! CONVENIENTLY LOCATED WITHIN A 5 MINUTE DRIVE TO RT 1, I95 & SHOPPING, YOU'LL LOVE WHAT THIS AREA HAS TO OFFER. THE WELL MAINTAINED HOME INCLUDES HARDWOOD FLOORING, NEW CARPET, OVERSIZED OWNER'S SUITE WITH VAULTED CEILINGS, WALK IN CLOSET, DUAL VANITIES, SOAKER TUB WITH SEPARATE SHOWER PLUS A PRINCESS SUITE WITH ACCESS TO ITS BATHROOM FROM THE HALLWAY. ENJOY THE OPEN LIVING CONCEPT THAT INCLUDES A GAS FIREPLACE, KITCHEN WITH GRANITE COUNTERS, CENTER ISLAND, TILED BACKSPLASH, STAINLESS STEEL APPLIANCES & SEPARATE DINING AREA. WITH TWO MAIN LEVEL LIVING AREAS YOU'LL APPRECIATE A LAYOUT WITH SO MANY DIFFERENT WAYS TO CUSTOMIZE A FIT PERFECT FOR YOUR PARTICULAR LIFESTYLE. ARRANGE IT ANY WAY YOU WISH, YOUR CHOICE. YOU'LL ALSO HAVE THE ADDED CONVENIENCE OF TWO POWDER ROOMS, ONE AT THE ENTRY LEVEL AND ONE ON THE MAIN LEVEL. A LARGE DECK BACKS TO TREES AND IS SURROUNDED BY A SIX FOOT PRIVACY FENCE. ON THE LOWER LEVEL IS A THIRD BEDROOM WITH ITS OWN GAS FIREPLACE. OTHER FEATURES INCLUDE GARAGE AND DRIVEWAY PARKING. THE HOA INCLUDES, COMMUNITY POOLS, NEWLY RENOVATED TENNIS COURTS, PLAYGROUND, WALKING TRAILS THAT MEANDER THROUGH CREEKS AND NATURE, TRASH/RECYCLING REMOVAL & SNOW REMOVAL. THERE'S EVEN A GOLF COURSE. CALL YOUR AGENT TODAY!
Location
State VA
County Spotsylvania
Zoning R2
Interior
Interior Features Ceiling Fan(s), Combination Kitchen/Living, Dining Area, Floor Plan - Open, Kitchen - Island, Soaking Tub, Walk-in Closet(s), Wood Floors
Hot Water Natural Gas
Heating Forced Air
Cooling Central A/C
Flooring Carpet, Wood
Fireplaces Number 2
Fireplaces Type Gas/Propane
Equipment Built-In Microwave, Dishwasher, Disposal, Dryer, Exhaust Fan, Icemaker, Oven/Range - Electric, Refrigerator, Stainless Steel Appliances, Washer, Water Heater
Furnishings No
Fireplace Y
Window Features Vinyl Clad
Appliance Built-In Microwave, Dishwasher, Disposal, Dryer, Exhaust Fan, Icemaker, Oven/Range - Electric, Refrigerator, Stainless Steel Appliances, Washer, Water Heater
Heat Source Natural Gas
Laundry Upper Floor
Exterior
Parking Features Garage - Front Entry, Inside Access
Garage Spaces 3.0
Fence Fully, Privacy, Wood
Amenities Available Basketball Courts, Club House, Common Grounds, Golf Course Membership Available, Jog/Walk Path, Pool - Outdoor, Tennis Courts, Tot Lots/Playground
Water Access N
Roof Type Shingle
Accessibility None
Attached Garage 1
Total Parking Spaces 3
Garage Y
Building
Story 3
Foundation Slab
Sewer Public Sewer
Water Public
Architectural Style Colonial
Level or Stories 3
Additional Building Above Grade, Below Grade
Structure Type Dry Wall
New Construction N
Schools
Elementary Schools Lee Hill
Middle Schools Thornburg
High Schools Massaponax
School District Spotsylvania County Public Schools
Others
Senior Community No
Tax ID 36F35-56-
Ownership Fee Simple
SqFt Source Assessor
Acceptable Financing Cash, Conventional, FHA, VA
Listing Terms Cash, Conventional, FHA, VA
Financing Cash,Conventional,FHA,VA
Special Listing Condition Standard
Read Less Info
Want to know what your home might be worth? Contact us for a FREE valuation!

Our team is ready to help you sell your home for the highest possible price ASAP

Bought with Lisa Perry • Berkshire Hathaway HomeServices PenFed Realty
"My job is to find and attract mastery-based agents to the office, protect the culture, and make sure everyone is happy! "
14291 Park Meadow Drive Suite 500, Chantilly, VA, 20151






