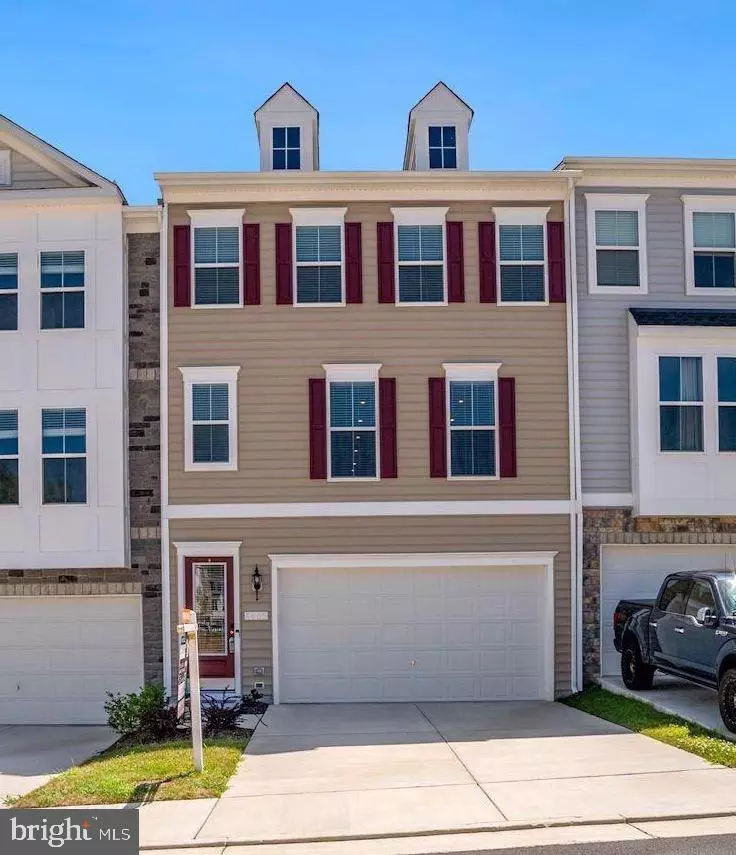$585,000
$594,900
1.7%For more information regarding the value of a property, please contact us for a free consultation.
4 Beds
4 Baths
2,840 SqFt
SOLD DATE : 11/04/2022
Key Details
Sold Price $585,000
Property Type Townhouse
Sub Type Interior Row/Townhouse
Listing Status Sold
Purchase Type For Sale
Square Footage 2,840 sqft
Price per Sqft $205
Subdivision County Center
MLS Listing ID VAPW2035386
Sold Date 11/04/22
Style Traditional
Bedrooms 4
Full Baths 3
Half Baths 1
HOA Fees $117/mo
HOA Y/N Y
Abv Grd Liv Area 2,160
Originating Board BRIGHT
Year Built 2020
Annual Tax Amount $6,285
Tax Year 2022
Lot Size 2,326 Sqft
Acres 0.05
Property Description
Hey there, Savvy Buyer!....CHECK OUT OUR FANTASTIC NEW PRICE! 1-YR HOME WARRANTY WITH ACCEPTABLE OFFER! WHY WAIT TO BUILD, WHEN YOU CAN SNAG THIS BEAUTY RIGHT NOW! This gorgeous, like-new, OVER 2,800 SQUARE FEET, 2-yr young Luxury Townhome is upgraded and ready for YOU! 3 LEVELS OF PRIVATE OUTDOOR SPACE! Located in brand-new County Center, just steps away from Shopping, 24-hr Grocery store, Dining & all major routes! Step into the spacious foyer with hardwood stairs & prepare to be IMPRESSED! Double staircase foyer with access to lower level, which features a mudroom/drop zone area & a private, extra large Bedroom with En-Suite bath, HUGE walk in closet and access to private patio, perfect for a Guest Suite! Once on the main level, you'll be blown away by the modern, sun-lit & OPEN FLOOR PLAN...complete with hard surface flooring throughout, and tons of natural light. The SHOW STOPPER is definitely the Gourmet Kitchen, with rich dark espresso cabinets, stainless steel appliances, custom lighting, large center island with seating for 4, TONS OF CABINET space, an extra wall of storage space and desk/study area & TWO PANTRIES! Don't forget to check out the main level OFFICE with views of the shaded DECK! Once upstairs, you'll enjoy the extra spacious hallways and 2 secondary bedrooms complete with FULL HALL BATH w/TUB & Tile upgrades! Your sumptuous Owner's Suite begins at the Double Door entry......and once you walk in, BOOM! You'll immediately fall in love with the space. Large, bright Owner's Suite with it's own PRIVATE DECK, a TRUE SPA BATHROOM complete with Dual vanities, enormous Step-In Shower with frameless glass enclosure & TWO WALK-IN CLOSETS! Last, but not least....a fully finished 2-car Garage with extra storage space! Come check out this gorgeous home before it's gone!
Location
State VA
County Prince William
Zoning R6
Rooms
Basement Garage Access, Interior Access
Interior
Interior Features Breakfast Area, Carpet, Ceiling Fan(s), Entry Level Bedroom, Floor Plan - Open, Kitchen - Gourmet, Kitchen - Island, Kitchen - Table Space, Pantry, Walk-in Closet(s), Window Treatments
Hot Water Natural Gas
Heating Forced Air
Cooling Central A/C
Equipment Built-In Microwave, Built-In Range, Dishwasher, Disposal, Dryer, Icemaker, Oven/Range - Electric, Refrigerator, Stainless Steel Appliances, Washer
Furnishings No
Fireplace N
Appliance Built-In Microwave, Built-In Range, Dishwasher, Disposal, Dryer, Icemaker, Oven/Range - Electric, Refrigerator, Stainless Steel Appliances, Washer
Heat Source Natural Gas
Laundry Upper Floor, Dryer In Unit, Washer In Unit
Exterior
Parking Features Built In, Inside Access, Garage Door Opener
Garage Spaces 4.0
Amenities Available Common Grounds, Jog/Walk Path, Tot Lots/Playground
Water Access N
Accessibility None
Attached Garage 2
Total Parking Spaces 4
Garage Y
Building
Story 3
Foundation Permanent
Sewer Public Sewer
Water Public
Architectural Style Traditional
Level or Stories 3
Additional Building Above Grade, Below Grade
New Construction N
Schools
Elementary Schools Sonnie Penn
Middle Schools Stuart
High Schools Charles J. Colgan Senior
School District Prince William County Public Schools
Others
Pets Allowed N
HOA Fee Include Common Area Maintenance,Management,Reserve Funds,Snow Removal,Trash
Senior Community No
Tax ID 8093-81-8577
Ownership Fee Simple
SqFt Source Assessor
Security Features Electric Alarm,Smoke Detector,Exterior Cameras
Special Listing Condition Standard
Read Less Info
Want to know what your home might be worth? Contact us for a FREE valuation!

Our team is ready to help you sell your home for the highest possible price ASAP

Bought with Wayne Matthew Mattson • Century 21 Redwood Realty

"My job is to find and attract mastery-based agents to the office, protect the culture, and make sure everyone is happy! "
14291 Park Meadow Drive Suite 500, Chantilly, VA, 20151






