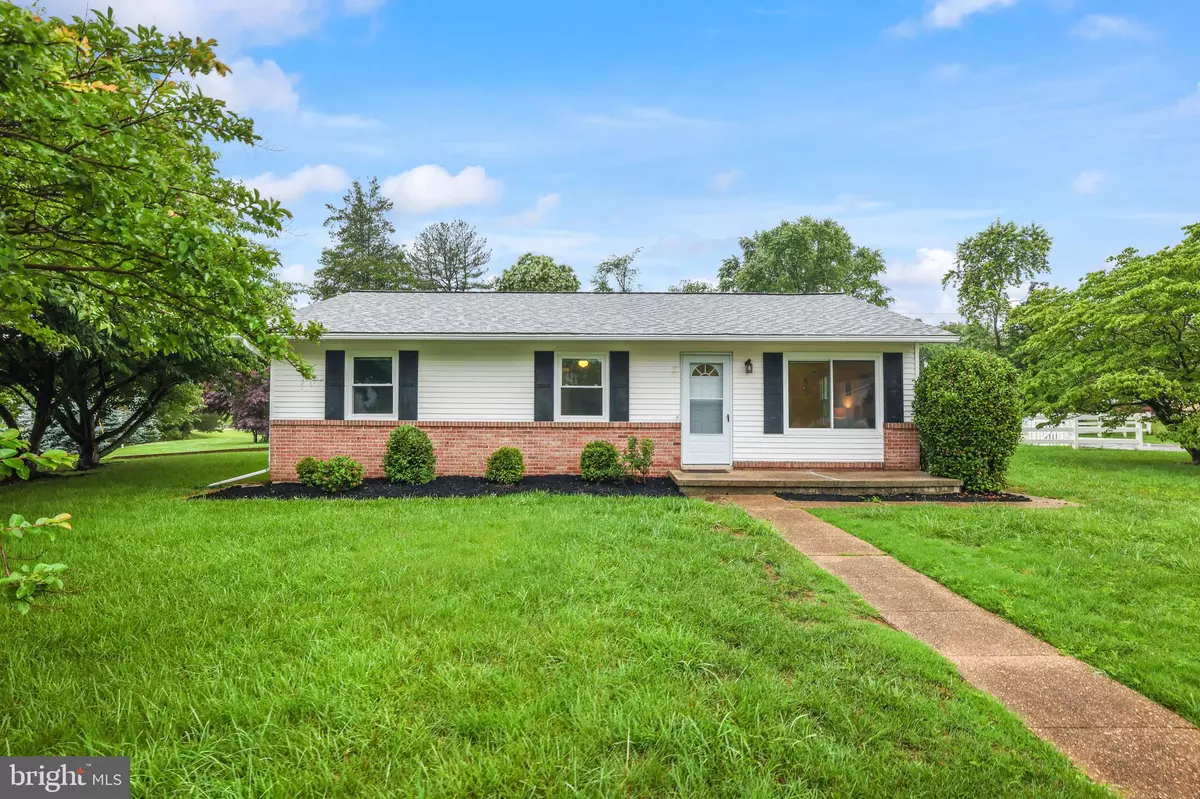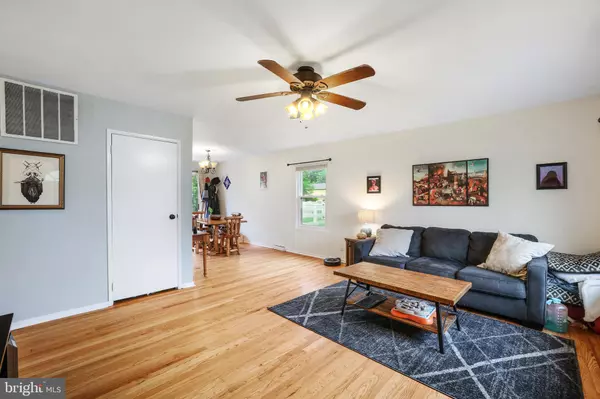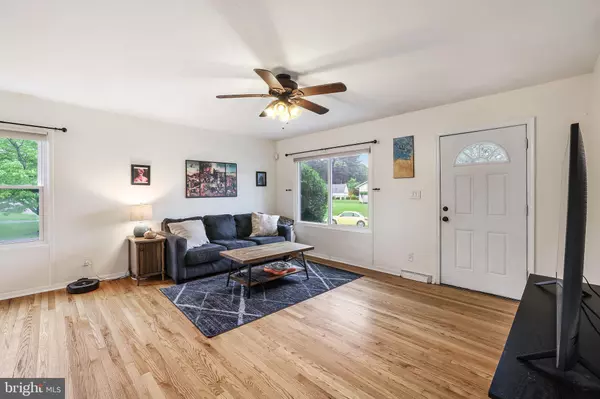$340,000
$319,900
6.3%For more information regarding the value of a property, please contact us for a free consultation.
3 Beds
2 Baths
1,120 SqFt
SOLD DATE : 07/19/2021
Key Details
Sold Price $340,000
Property Type Single Family Home
Sub Type Detached
Listing Status Sold
Purchase Type For Sale
Square Footage 1,120 sqft
Price per Sqft $303
Subdivision Riviera Heights
MLS Listing ID MDAA471284
Sold Date 07/19/21
Style Ranch/Rambler
Bedrooms 3
Full Baths 2
HOA Y/N N
Abv Grd Liv Area 1,120
Originating Board BRIGHT
Year Built 1958
Annual Tax Amount $2,908
Tax Year 2020
Lot Size 0.328 Acres
Acres 0.33
Property Description
MULTIPLE OFFERS! OFFER DEADLINE IS 5PM ON SUNDAY JUNE 20. Rare Opportunity! Detached home on a third acre lot. Nicely renovated with wonderful updates including newer roof (2016), tankless water heater (2021), HVAC (2015), windows and doors (2018), carpet (2017). This one level homes offers three spacious bedrooms, updated kitchens and baths, plus hardwood floors in living and dining rooms. Kitchen has beautiful maple cabinets, granite counters, stainless steel appliances and ceramic floors. Spacious primary bedroom has closet organizers, a primary bath with ceramic tile walk-in shower, and updated vanity. Two additional spacious bedrooms, all with ceiling fans. Amazing yard with private driveway, vinyl fencing, low maintenance deck, patio, and newer walkway from driveway. Minutes to FT Meade, NSA, and commuter routes. Buyer assumes solar panel lease with 12 years remaining.
Location
State MD
County Anne Arundel
Zoning R2
Rooms
Other Rooms Living Room, Dining Room, Primary Bedroom, Bedroom 2, Bedroom 3, Kitchen, Bathroom 2, Primary Bathroom
Main Level Bedrooms 3
Interior
Interior Features Carpet, Ceiling Fan(s), Dining Area, Entry Level Bedroom, Floor Plan - Traditional, Primary Bath(s), Wood Floors
Hot Water Electric
Heating Heat Pump(s)
Cooling Central A/C, Ceiling Fan(s)
Flooring Hardwood, Ceramic Tile, Carpet
Equipment Built-In Microwave, Dishwasher, Dryer, Exhaust Fan, Icemaker, Microwave, Oven/Range - Electric, Refrigerator, Stainless Steel Appliances, Washer, Water Conditioner - Owned, Water Heater - Tankless, Freezer
Window Features Screens
Appliance Built-In Microwave, Dishwasher, Dryer, Exhaust Fan, Icemaker, Microwave, Oven/Range - Electric, Refrigerator, Stainless Steel Appliances, Washer, Water Conditioner - Owned, Water Heater - Tankless, Freezer
Heat Source Electric
Exterior
Garage Spaces 4.0
Fence Rear, Vinyl
Water Access N
Roof Type Architectural Shingle
Accessibility None
Total Parking Spaces 4
Garage N
Building
Lot Description Backs to Trees, No Thru Street
Story 1
Sewer On Site Septic
Water Well
Architectural Style Ranch/Rambler
Level or Stories 1
Additional Building Above Grade, Below Grade
New Construction N
Schools
School District Anne Arundel County Public Schools
Others
Senior Community No
Tax ID 020400005738700
Ownership Fee Simple
SqFt Source Assessor
Security Features Smoke Detector
Special Listing Condition Standard
Read Less Info
Want to know what your home might be worth? Contact us for a FREE valuation!

Our team is ready to help you sell your home for the highest possible price ASAP

Bought with Charlotte Savoy • Keller Williams Integrity
"My job is to find and attract mastery-based agents to the office, protect the culture, and make sure everyone is happy! "
14291 Park Meadow Drive Suite 500, Chantilly, VA, 20151






