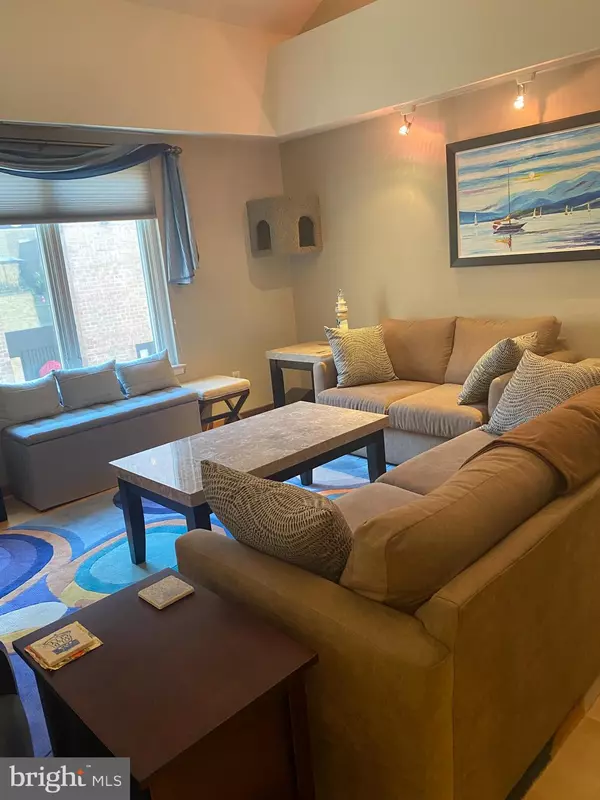$399,000
$399,000
For more information regarding the value of a property, please contact us for a free consultation.
1 Bed
2 Baths
1,030 SqFt
SOLD DATE : 07/19/2022
Key Details
Sold Price $399,000
Property Type Condo
Sub Type Condo/Co-op
Listing Status Sold
Purchase Type For Sale
Square Footage 1,030 sqft
Price per Sqft $387
Subdivision Society Hill
MLS Listing ID PAPH2122524
Sold Date 07/19/22
Style Contemporary
Bedrooms 1
Full Baths 1
Half Baths 1
Condo Fees $617/mo
HOA Y/N N
Abv Grd Liv Area 1,030
Originating Board BRIGHT
Year Built 1971
Annual Tax Amount $4,927
Tax Year 2022
Lot Dimensions 0.00 x 0.00
Property Description
Penns Landing Square: Southern facing upgraded Bi-Level unit, 1BR, 1.5BA in a secure gated community in the heart of historic Society Hill. Just off the dining room you can enjoy your large private deck. If you're feeling more social, stop by the outdoor heated swimming pool . Park your car in your deeded space in the underground garage, store your bikes there too! Upgrades include Pella windows and sliders, hardwood floors, window shades, recessed and accent lighting throughout, foyer chandelier. Your upgraded eat-in kitchen has granite countertops, tile floors and backsplash, stainless appliances including a new dishwasher, microwave and stove (gas). Pet Friendly complex (cats + 2 dogs, no restrictions). On site management. All utilities except electric included in low monthly condo fee. Also benefit from the deeply discounted Internet/Cable connectivity. At your doorstep Head House Square/Market, Ritz movie theaters, Penn's Landing, shopping galore and many trendy restaurants. It's all there for you to enjoy!
All Furniture available for purchase.
Location
State PA
County Philadelphia
Area 19106 (19106)
Zoning RM1
Direction North
Rooms
Other Rooms Dining Room, Kitchen, Great Room
Interior
Hot Water Natural Gas
Heating Forced Air
Cooling Central A/C
Flooring Carpet, Ceramic Tile, Hardwood
Equipment Built-In Microwave, Dishwasher, Disposal, Dryer - Electric, Icemaker, Oven/Range - Gas
Furnishings Yes
Fireplace N
Window Features Double Pane
Appliance Built-In Microwave, Dishwasher, Disposal, Dryer - Electric, Icemaker, Oven/Range - Gas
Heat Source Natural Gas
Laundry Dryer In Unit, Upper Floor, Washer In Unit
Exterior
Parking Features Covered Parking
Garage Spaces 1.0
Amenities Available Party Room, Pool - Outdoor
Water Access N
Accessibility None
Total Parking Spaces 1
Garage Y
Building
Story 1.5
Unit Features Garden 1 - 4 Floors
Sewer Public Sewer
Water Public
Architectural Style Contemporary
Level or Stories 1.5
Additional Building Above Grade, Below Grade
Structure Type Dry Wall,High
New Construction N
Schools
School District The School District Of Philadelphia
Others
Pets Allowed Y
HOA Fee Include Common Area Maintenance,All Ground Fee,Water,Other,High Speed Internet,Lawn Maintenance,Parking Fee,Security Gate,Snow Removal
Senior Community No
Tax ID 888054988
Ownership Condominium
Security Features Electric Alarm
Acceptable Financing Cash, Conventional, Private, VA
Horse Property N
Listing Terms Cash, Conventional, Private, VA
Financing Cash,Conventional,Private,VA
Special Listing Condition Standard
Pets Allowed No Pet Restrictions
Read Less Info
Want to know what your home might be worth? Contact us for a FREE valuation!

Our team is ready to help you sell your home for the highest possible price ASAP

Bought with Peter L Rossi • Redfin Corporation

"My job is to find and attract mastery-based agents to the office, protect the culture, and make sure everyone is happy! "
14291 Park Meadow Drive Suite 500, Chantilly, VA, 20151






