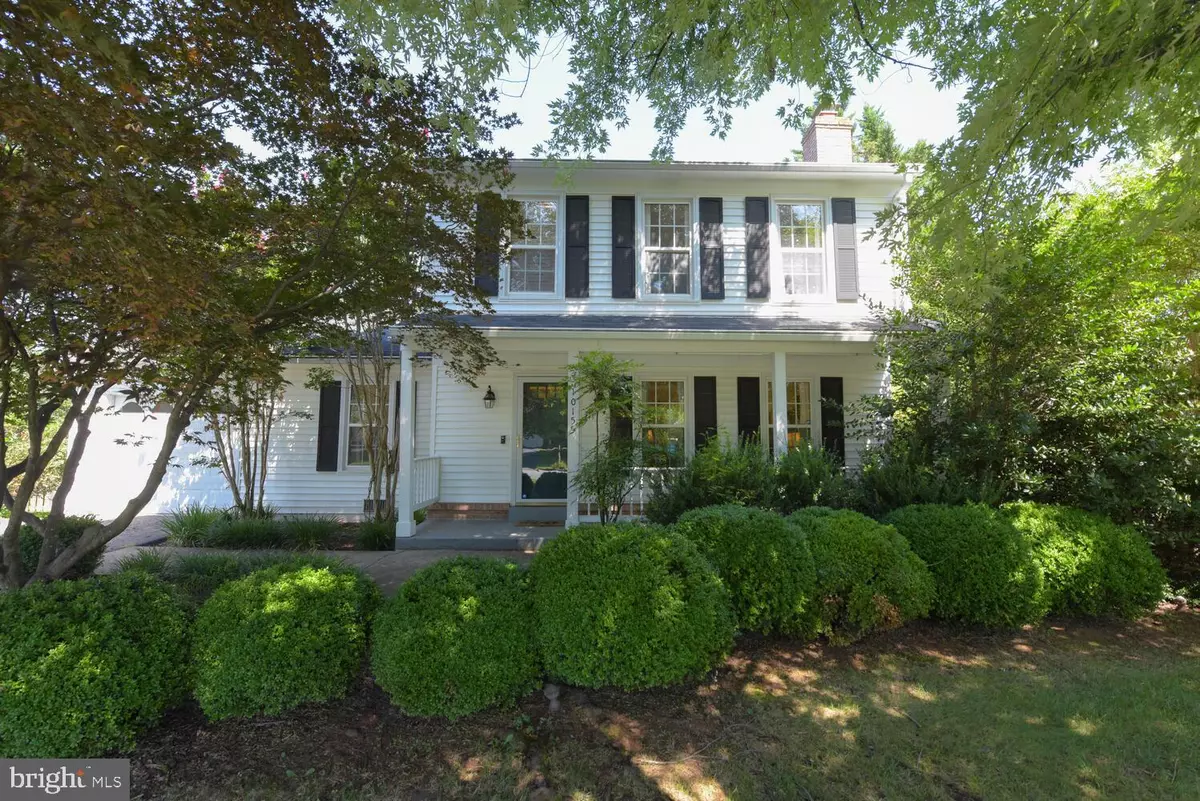$649,000
$649,000
For more information regarding the value of a property, please contact us for a free consultation.
3 Beds
3 Baths
1,955 SqFt
SOLD DATE : 09/22/2022
Key Details
Sold Price $649,000
Property Type Single Family Home
Sub Type Detached
Listing Status Sold
Purchase Type For Sale
Square Footage 1,955 sqft
Price per Sqft $331
Subdivision Great Falls Forest
MLS Listing ID VALO2034438
Sold Date 09/22/22
Style Colonial
Bedrooms 3
Full Baths 2
Half Baths 1
HOA Fees $10/ann
HOA Y/N Y
Abv Grd Liv Area 1,437
Originating Board BRIGHT
Year Built 1984
Annual Tax Amount $5,425
Tax Year 2022
Lot Size 0.310 Acres
Acres 0.31
Property Description
Newly listed in popular Great Falls Forest checks all the boxes! You will love this A+ home from the moment you are welcomed by its pretty, covered front porch. With its easy floor-plan highlighted by neutral colors and wood floors, the main level has flexible space for living and dining with a wood burning fireplace (untested by owners and conveying "as is"). A coveted coat closet and half-bath are tucked neatly into the entry and front hall. The well equipped kitchen features ample cabinets, granite topped counters, brushed stainless steel appliances and a handy breakfast bar. The adjoining family room includes an attractive desk area and offers access to the full-sized deck and big back yard. Upstairs includes a nicely sized primary bedroom with double closet and a very attractive ensuite bath. There are two additional bedrooms, full hall bath and linen closet. The nicely finished lower level has tall ceilings and includes a cozy recreation/play room, bonus room, laundry utility room and oversized closets for easy storage. There is an attached one car garage and exterior storage shed. The vintage play fort and accessories convey "as-is". Of special note, the HOA fee is a low $120 for 2022. HVAC replaced in 2016, Water heater replaced 2015, Roof about 2014, Washer & Dryer in 2019 **Please wear a mask while inside.
Location
State VA
County Loudoun
Zoning R2
Rooms
Other Rooms Basement
Basement Fully Finished
Interior
Interior Features Breakfast Area, Carpet, Chair Railings, Family Room Off Kitchen, Kitchen - Eat-In, Recessed Lighting, Wood Floors, Combination Dining/Living, Ceiling Fan(s), Dining Area, Floor Plan - Traditional, Primary Bath(s), Stall Shower, Tub Shower, Upgraded Countertops, Window Treatments
Hot Water Electric
Heating Forced Air
Cooling Central A/C
Fireplaces Number 1
Fireplaces Type Screen
Equipment Built-In Microwave, Dishwasher, Disposal, Washer, Dryer, Stove, Refrigerator, Stainless Steel Appliances
Fireplace Y
Appliance Built-In Microwave, Dishwasher, Disposal, Washer, Dryer, Stove, Refrigerator, Stainless Steel Appliances
Heat Source Electric
Exterior
Exterior Feature Deck(s), Porch(es)
Parking Features Garage - Front Entry, Garage Door Opener, Inside Access
Garage Spaces 4.0
Fence Fully
Water Access N
Accessibility None
Porch Deck(s), Porch(es)
Attached Garage 1
Total Parking Spaces 4
Garage Y
Building
Story 3
Foundation Slab
Sewer No Septic System
Water Public
Architectural Style Colonial
Level or Stories 3
Additional Building Above Grade, Below Grade
New Construction N
Schools
Elementary Schools Lowes Island
Middle Schools Seneca Ridge
High Schools Dominion
School District Loudoun County Public Schools
Others
Senior Community No
Tax ID 007275743000
Ownership Fee Simple
SqFt Source Assessor
Acceptable Financing Cash, Conventional, FHA, VA
Horse Property N
Listing Terms Cash, Conventional, FHA, VA
Financing Cash,Conventional,FHA,VA
Special Listing Condition Standard
Read Less Info
Want to know what your home might be worth? Contact us for a FREE valuation!

Our team is ready to help you sell your home for the highest possible price ASAP

Bought with Colleen M Wright • McEnearney Associates, Inc.
"My job is to find and attract mastery-based agents to the office, protect the culture, and make sure everyone is happy! "
14291 Park Meadow Drive Suite 500, Chantilly, VA, 20151






