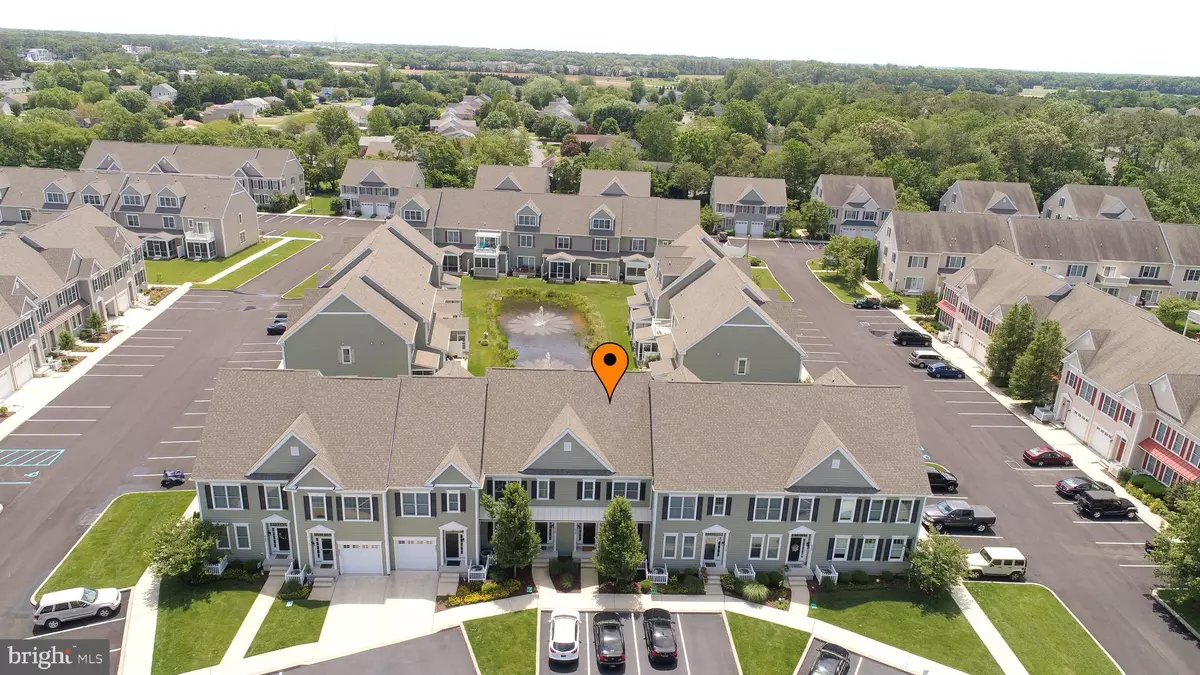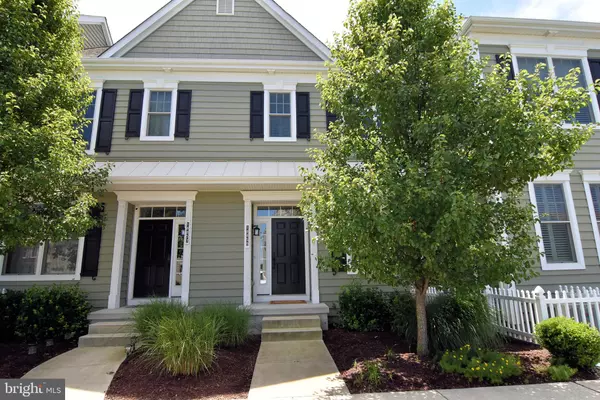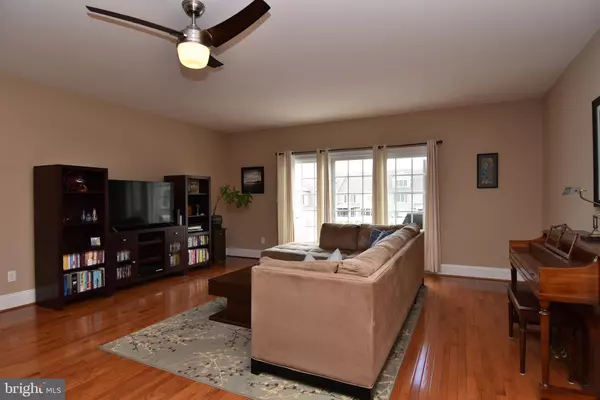$300,000
$314,900
4.7%For more information regarding the value of a property, please contact us for a free consultation.
3 Beds
4 Baths
2,048 SqFt
SOLD DATE : 02/28/2020
Key Details
Sold Price $300,000
Property Type Condo
Sub Type Condo/Co-op
Listing Status Sold
Purchase Type For Sale
Square Footage 2,048 sqft
Price per Sqft $146
Subdivision Heritage Village Townhomes
MLS Listing ID DESU142366
Sold Date 02/28/20
Style Coastal
Bedrooms 3
Full Baths 3
Half Baths 1
Condo Fees $503/qua
HOA Y/N N
Abv Grd Liv Area 2,048
Originating Board BRIGHT
Year Built 2013
Annual Tax Amount $1,361
Tax Year 2019
Lot Dimensions 0.00 x 0.00
Property Description
Check out this beautiful and spacious townhome with a layout that is great for entertaining. An open concept living area includes the kitchen with a large island, dining area, family room, half bath, and access to a balcony with pond views. Perfect for grilling and enjoying life by the beach! The master bedroom features a walk-in closet, additional storage area and private en suite. Guests will enjoy their own private bedrooms, closets, and bathrooms. The first-floor bedroom has access to a porch with water views. Additional storage is located in the conditioned crawlspace with inside access. The community features a pool and is within walking distance to a golf course, shopping, grocery store and minutes to Lewes and Rehoboth Beach.
Location
State DE
County Sussex
Area Lewes Rehoboth Hundred (31009)
Zoning 2
Direction Northwest
Rooms
Other Rooms Dining Room, Kitchen, Great Room
Main Level Bedrooms 2
Interior
Interior Features Entry Level Bedroom, Combination Dining/Living, Combination Kitchen/Dining, Ceiling Fan(s), Kitchen - Island, Primary Bath(s), Walk-in Closet(s)
Hot Water Propane
Heating Forced Air
Cooling Central A/C
Flooring Hardwood, Carpet, Ceramic Tile
Equipment Disposal, Dishwasher, Dryer - Electric, Microwave, Oven/Range - Electric, Refrigerator, Washer
Furnishings No
Fireplace N
Window Features Energy Efficient
Appliance Disposal, Dishwasher, Dryer - Electric, Microwave, Oven/Range - Electric, Refrigerator, Washer
Heat Source Propane - Owned
Laundry Lower Floor
Exterior
Exterior Feature Balcony, Deck(s)
Garage Spaces 2.0
Utilities Available Propane
Amenities Available Common Grounds, Pool - Outdoor
Water Access N
Roof Type Architectural Shingle
Accessibility None
Porch Balcony, Deck(s)
Total Parking Spaces 2
Garage N
Building
Story 3+
Foundation Crawl Space
Sewer Public Septic
Water Private/Community Water
Architectural Style Coastal
Level or Stories 3+
Additional Building Above Grade, Below Grade
Structure Type Dry Wall
New Construction N
Schools
School District Cape Henlopen
Others
Pets Allowed Y
HOA Fee Include Common Area Maintenance,Road Maintenance,Pool(s),Management
Senior Community No
Tax ID 334-06.00-355.00-6D
Ownership Condominium
Acceptable Financing Cash, Conventional
Horse Property N
Listing Terms Cash, Conventional
Financing Cash,Conventional
Special Listing Condition Standard
Pets Allowed No Pet Restrictions
Read Less Info
Want to know what your home might be worth? Contact us for a FREE valuation!

Our team is ready to help you sell your home for the highest possible price ASAP

Bought with CHAD GWINN • JOE MAGGIO REALTY

"My job is to find and attract mastery-based agents to the office, protect the culture, and make sure everyone is happy! "
14291 Park Meadow Drive Suite 500, Chantilly, VA, 20151






