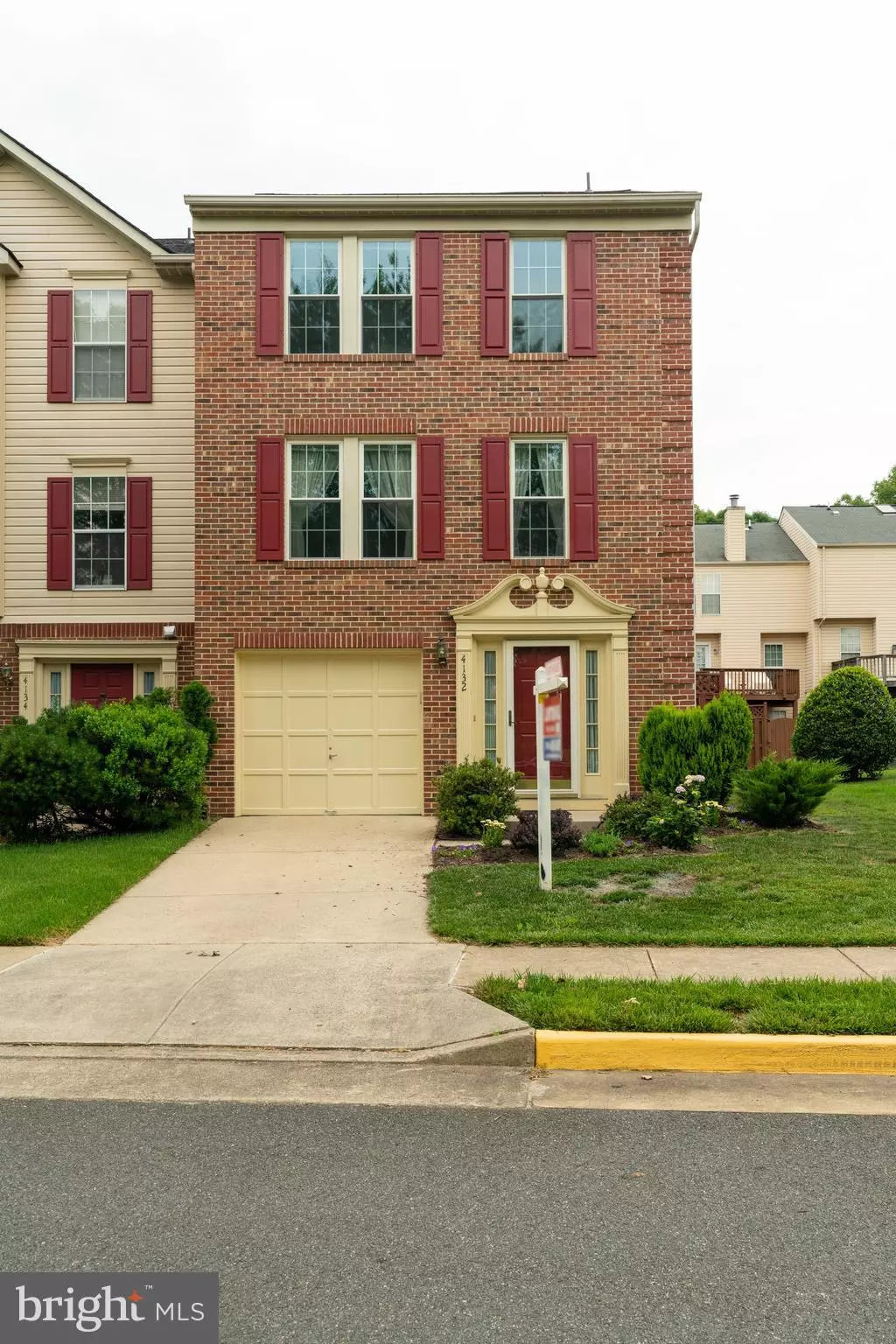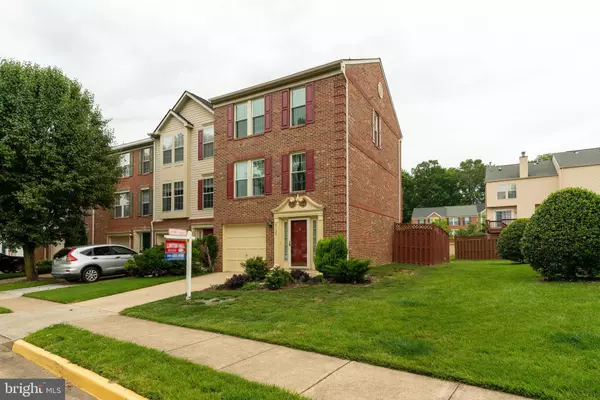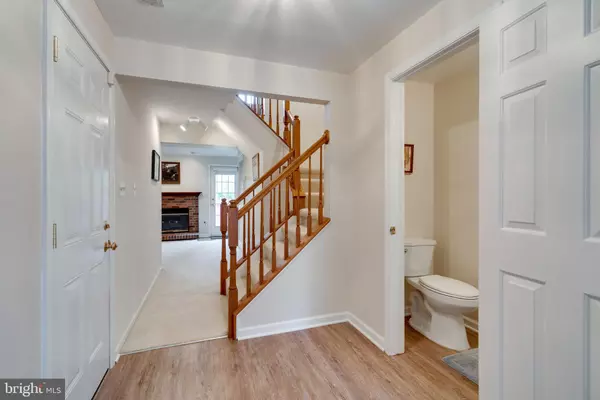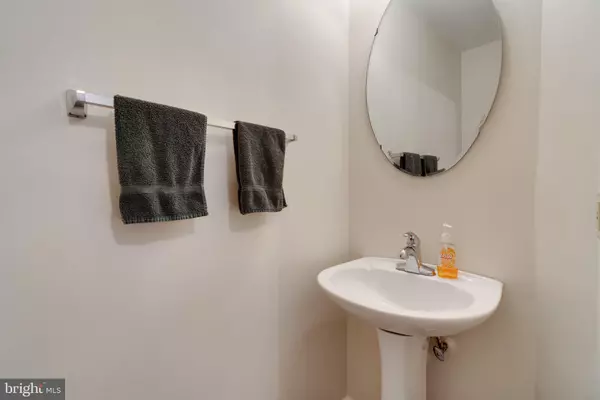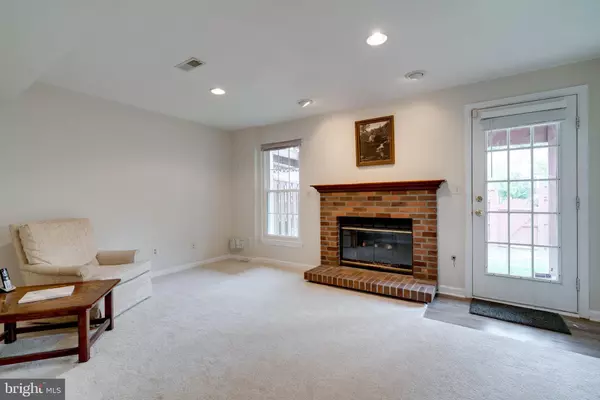$388,000
$388,000
For more information regarding the value of a property, please contact us for a free consultation.
3 Beds
3 Baths
1,661 SqFt
SOLD DATE : 07/14/2021
Key Details
Sold Price $388,000
Property Type Townhouse
Sub Type End of Row/Townhouse
Listing Status Sold
Purchase Type For Sale
Square Footage 1,661 sqft
Price per Sqft $233
Subdivision The Glen
MLS Listing ID VAPW525206
Sold Date 07/14/21
Style Colonial
Bedrooms 3
Full Baths 2
Half Baths 1
HOA Fees $100/mo
HOA Y/N Y
Abv Grd Liv Area 1,262
Originating Board BRIGHT
Year Built 1993
Annual Tax Amount $3,832
Tax Year 2020
Lot Size 2,483 Sqft
Acres 0.06
Property Description
Looking for Move In Ready? This Wonderful 3 Level End Unit features 1862 Sq. Ft & 1 Car Garage.* Entertain Friends & Family in the Walk Out level Recreation Room with Cozy Fireplace and Half bath which leads out to the Fully Fenced Backyard *Bright and Airy Living and Dining Room Combination, Bright & Airy Eat-In Spacious Kitchen w/ new Luxury Vinyl Plank floors, center Island with newer Dishwasher, Refrigerator w/ Ice Maker and Disposer. New Sliding Glass door leads you to spacious private deck* The Primary Bedroom offers Walk In Closets along with an En Suite w/ shower* Spacious 2 and 3 bedrooms share additional bathroom. Updates include - HVAC Dual Fuel System (2007), Attic Fan (2011), Dropdown Attic Ladder (2014), Sliding Glass Door and Windows (2014), Roof Replaced (2016), Garage Door Opener (2018)* All new Carpet and Flooring (2016)* Fantastic location with shopping and dining around the corner, easy to get to Prince William County Parkway, 95 and commuting lots and the VRE*
Location
State VA
County Prince William
Zoning R6
Rooms
Basement Other
Interior
Interior Features Attic/House Fan, Breakfast Area, Carpet, Ceiling Fan(s), Combination Dining/Living, Crown Moldings, Dining Area, Floor Plan - Open, Kitchen - Eat-In, Kitchen - Island, Kitchen - Table Space, Pantry, Primary Bath(s), Recessed Lighting, Stall Shower, Walk-in Closet(s), Window Treatments
Hot Water Natural Gas
Heating Forced Air
Cooling Central A/C, Ceiling Fan(s)
Fireplaces Number 1
Equipment Built-In Microwave, Dishwasher, Disposal, Stove, Exhaust Fan, Refrigerator, Icemaker, Washer, Dryer
Appliance Built-In Microwave, Dishwasher, Disposal, Stove, Exhaust Fan, Refrigerator, Icemaker, Washer, Dryer
Heat Source Natural Gas
Exterior
Parking Features Garage - Front Entry, Garage Door Opener
Garage Spaces 1.0
Amenities Available Tot Lots/Playground, Common Grounds
Water Access N
Accessibility None
Attached Garage 1
Total Parking Spaces 1
Garage Y
Building
Story 3
Sewer Public Sewer
Water Public
Architectural Style Colonial
Level or Stories 3
Additional Building Above Grade, Below Grade
New Construction N
Schools
Elementary Schools Westridge
Middle Schools Woodbridge
High Schools Charles J. Colgan Senior
School District Prince William County Public Schools
Others
HOA Fee Include Trash,Snow Removal,Management,Common Area Maintenance
Senior Community No
Tax ID 8193-52-9705
Ownership Fee Simple
SqFt Source Assessor
Special Listing Condition Standard
Read Less Info
Want to know what your home might be worth? Contact us for a FREE valuation!

Our team is ready to help you sell your home for the highest possible price ASAP

Bought with Jon B DeHart • Keller Williams Realty
"My job is to find and attract mastery-based agents to the office, protect the culture, and make sure everyone is happy! "
14291 Park Meadow Drive Suite 500, Chantilly, VA, 20151

